Search results for: Raleigh Durham International Airport ☏ 𝟣⎯𝟪𝟢𝟢⎯𝟤𝟨𝟧⎯𝟫𝟧𝟪𝟣 ⬅ Customer Care Phone Number
Projects
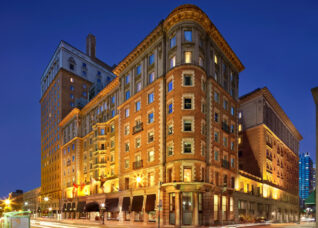 King Edward Hotel
King Edward Hotel
...limestone, buff brick, and highly ornate architectural terracotta. Since 2009, ERA has served as prime consultant on a number of interior and exterior conversion and restoration projects at King Edward Hotel, including the conversion of the 3rd-5th floors of the hotel into luxury condominium suites. Floors 3, 4, and 5 were last used as commercial office space in the 1980s...
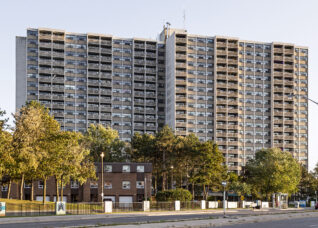 4301 Kingston
4301 Kingston
...project included major structural and envelope remediation including window and balcony door replacement, addition of thermostatic controls to individual units, high-efficiency mechanical systems, and a number of electrical and water conservation measures. Project Team: Owner: Toronto Community Housing Architect: ERA Architects Inc. / SvN Architects and Planners Landscape Architect: ERA Architects Inc. Building Envelope and Structural Engineers: Entuitive Corporation Mechanical...
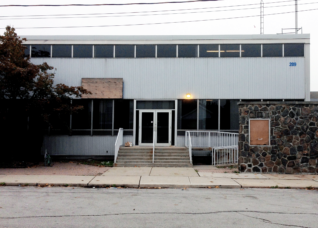 Junction Commons Project
Junction Commons Project
...urbanMetrics have been engaged by the community to conduct a detailed feasibility study of the site. The study will provide a number of analyses to help align project objectives with the diverse needs of the neighbouhood, identify opportunities and constraints set by the architecture itself, and establish organizational and business strategies to fully unlock the value of the site in...
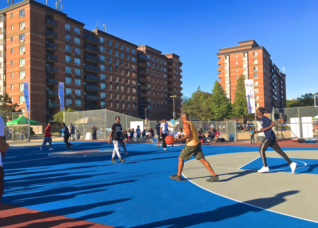 Ridgeway Community Courts
Ridgeway Community Courts
...who pursued funding through the Maple Leaf Sports and Entertainment Foundation (MLSE) and the Rotary Club, a unique partnership was created, with the project driven by ground-up advocacy. Working closely with Ridgeway youth and a number of local stakeholders, the result was a public space that is truly reflective of the community’s vision. For more information check out the following...
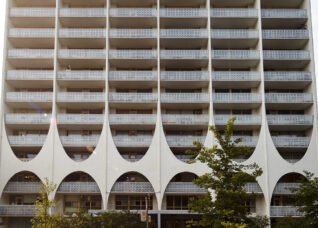 100 Spadina Road
100 Spadina Road
The 1969 high rise apartment at 100 Spadina Road contributes to a body of distinctive modernist work by Estonian-born Canadian architect Uno Prii. Intrigued by the dynamic formal possibilities of reinforced concrete, Prii used his dual engineering and architectural training to create graceful, curvalinear forms that maximized their structural potential. Similar to a number of Prii’s apartments in the Annex...
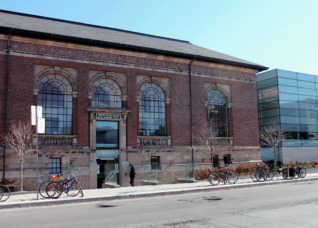 Bloor Gladstone Library
Bloor Gladstone Library
...building. Rehabilitating the heritage building to permit barrier-free access and improved interior circulation required a number of sensitive modifications to the original design. The original main floor level was located a half-storey above grade, and a series of later alterations had broken up the interior into several cramped spaces that were underutilized. Two grand reading rooms with fireplaces were also...
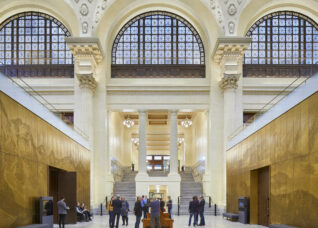 Senate of Canada Building
Senate of Canada Building
...were in poor condition at project start-up. Investigations and testing of a number of panels were undertaken to determine their strength and typical failure mechanisms. As no appropriate North American plaster conservation precedent existed, experimentation with conservation products from the United Kingdom was undertaken to determine suitability. After multiple mock-ups and tests, a conservation strategy was developed and implemented without...
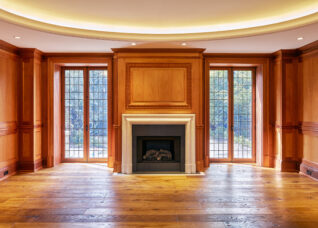 Rosedale Ravine House
Rosedale Ravine House
Built in 1912, this Arts & Crafts Eden Smith-designed home had seen a number of renovations and alterations over the course of a century. The owners acquired the residence and proposed extensive improvements to the interior. Their goal was to enjoy the benefits of a historical home updated for contemporary living, completely redesigning the full interior and the majority of...
Stories
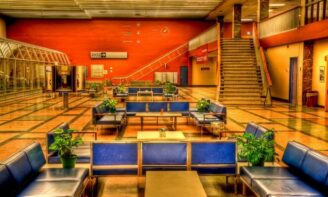
Gander International Airport Lounge
by
Stuart McLean and the Vinyl Cafe were broadcasting from Gander, Newfoundland this weekend, and opened the show with a description of the International Lounge at Gander International airport. Once an essential stop-over for refueling planes traveling from New York to London, the Lounge has been almost magically frozen in time. A 2005 New York Times article on the lounge describes...
Read More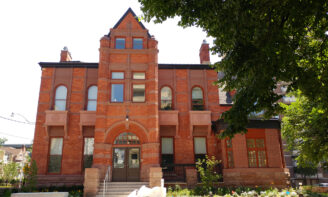
A hospital with heart that embraces its patients celebrates its grand reopening
by
...end-of-life care and HIV/AIDS care. Fast forward almost 30 years, Casey House has been conserved and updated as a warm and welcoming environment; a brand-new state-of-the-art AIDS/HIV healthcare facility that integrates the historic house with a new four-storey extension designed by Hariri Pontarini Architects. The 58,000 ft² addition and restoration of the heritage building commenced in Spring 2015. As heritage...
Read More
New Montreal office
by
...with its throngs of screaming adolescents; and, of course, the Quartier des Spectacles, one of Montreal’s hotbeds of cultural life. The new complete address is: 372 St. Catherine St. West, Suite 414 Montreal, Quebec H3B 2W4 …but Jan’s phone numbers and e-mails stay the same: 416-342-1606 514-299.2790 [email protected] [email protected] [May 2022 edit: The ERA office occupies Suite 427; phone 514-667-5225]...
Read More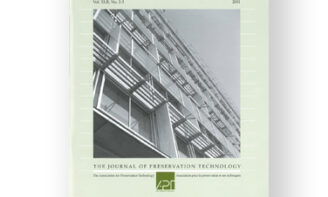
Tower Neighbourhood Renewal article in the APT International
by
ERA is featured in the summer edition of the International Journal for the Association for Preservation Technology (APT), in an article examining the Tower Neighbourhood Renewal initiative. From the introduction: In 2008 the City of Toronto initiated its Tower Neighborhood Renewal program. The program looks at the significant impact of post–World War II construction in the city and proposes a...
Read More