Search results for: HPE2-W09 Sample Exam 🥌 Dump HPE2-W09 Check 🍫 HPE2-W09 Hottest Certification 👫 Download { HPE2-W09 } for free by simply searching on ☀ www.pdfvce.com ️☀️ 👾Valid HPE2-W09 Exam Test
Projects
 People Per Hectare
People Per Hectare
...in terms of numerical ratios, or other quantitative abstractions. Our intention with this installation is to try and map the spatial experience of specific densities to their numerical signifiers, as free of imported bias (culture, context, etc) as possible. By assembling this information we are now able to consider: how do Toronto’s neighbourhoods compare? The map can be downloaded here....
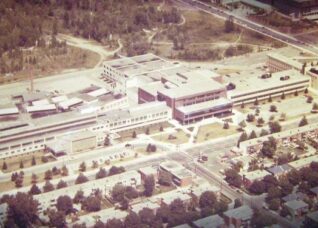 Collège Ahuntsic Heritage Background Study
Collège Ahuntsic Heritage Background Study
...of the college, and may guide the real estate management of the complex in the longer term. The research and analysis presented in the report addresses several facets of the history and architecture of both the site and each of the college’s buildings. It compares specific and general features of the campus in order to situate the buildings from an...
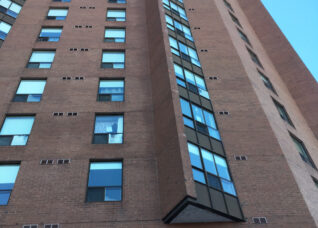 St. Hilda’s Towers Transformation
St. Hilda’s Towers Transformation
...places to live. The renewal and modernization project will include envelope upgrades, systems and distribution upgrades, significant communal space improvements, and the conversion of 20 per cent of units to be barrier-free. This work will be completed with residents in place, requiring the integration of a number of strategies for minimizing disruption. Construction is currently underway. Learn more on the...
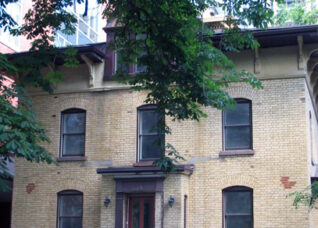 Canadian Lesbian and Gay Archives
Canadian Lesbian and Gay Archives
...was built in 1859-60, and is listed on the City of Toronto’s inventory of heritage properties. ERA developed a conservation strategy for the building, allowing it to be adapted to the requirements of the Archives. The next phases of work will include exterior conservation, as well as restoration of the building’s front porch, as well as providing barrier-free access. ...
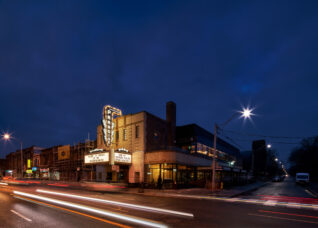 Paradise Theatre
Paradise Theatre
...the inspired interior led by Solid Design, is a testament to the level of commitment the project team had to celebrating the original building and its heritage attributes. Ernesto DiStefano Thanks to its careful conservation, and inclusive and accessible programming, Paradise is once again a space for the community to gather and celebrate. For more about Paradise visit paradiseonbloor.com ...
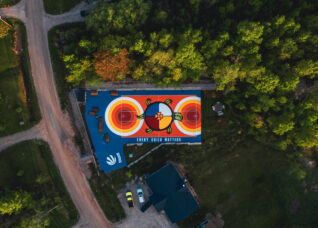 Sheguiandah First Nation Community Court
Sheguiandah First Nation Community Court
The Sheguiandah First Nation Community Court is a landmark project located at the heart of Sheguiandah First Nation, an Anishinaabe First Nation on Manitoulin Island. Over the course of a year, ERA worked with local community and youth leaders, listening, sharing meals, and testing ideas for a legacy space that provides greater access to recreational and communal gathering. The court...
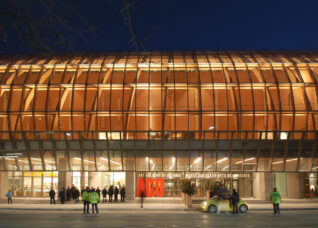 Art Gallery of Ontario
Art Gallery of Ontario
...and alterations, each completed by established and prominent architects representative of that time (Darling & Pearson, John C. Parkin, Barton Myers and Frank Gehry) . The AGO maintains a strong presence on Dundas Street West, a composed collage of architectural styles and talent representative of Toronto’s growth and evolution since 1818. It is a part of a cultural community that...
Stories

In-House Experts: Barrier-Free Design and Heritage Buildings
by
...the doors to street level and enabled barrier-free access without the need for a ramp or elevating device. At 330 University Avenue (also known as the Canada Life Building), ERA took a different approach to providing barrier-free access. In this case, the existing steps to this Beaux Arts building were maintained and a ramp was designed to allow barrier-free entry...
Read More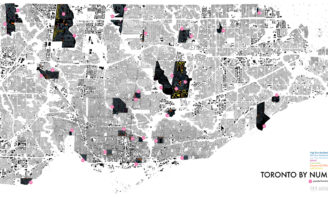
Toronto Densities Map now available for download
by
Developed for ERA’s People Per Hectare installation at Harbourfront last fall, this gigantic map compares densities across a sample of Toronto neighbourhoods. Using familiar local examples, it was developed to illustrate the very abstract concept of a quantitative density value – and to question what exactly that value might tell us about neighbourhood livability. Copies of the map have been...
Read More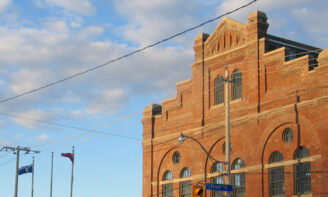
Toronto the Good 2010 _ Intinerary
by
...9:00pm Cartoon City Curatorial Talk with Pat Macaulay Free 8:30 – 9:00pm Authors at Harbourfront Series, book signing Free 9:00 – 9:15pm Welcoming Comments ERA, Spacing Magazine, Doors Open TSA poster design competition winner announcement Free 9:00 to 9:45pm Dessert Service Free 9:15 to 9:45pm Tour of 2nd Floor York Quay Centre by Tim Scott – Natale and Scott Architects...
Read More
Canada’s Ken Soble Tower certified as world’s largest residential Passive House EnerPHit retrofit
by
...will continue to serve the community for generations to come. The retrofit also included a reconfiguration of all indoor and outdoor spaces to accommodate aging-in-place. Over 20 per cent of apartment suites now meet barrier-free standards, with expanded community facilities that support seniors’ programming. Using 2050 temperature projections as a guiding foundation for the design, the Ken Soble Tower is...
Read MoreDownload North York’s Modernist Architecture
by
Download the full 2009 edition of North York’s Modernist Architecture in PDF format. This document contains the complete, unaltered original 1997 report and inventory, along with updated photographs and new contributions from Lloyd Alter, Geoff Kettel, Edith Geduld, Moiz Behar, Michael McClelland, Kim Storey, Leo deSorcy, Helene Iardas, Joey Giaimo, and William MacIvor. The PDF version presented here is substantially...
Read More