Search results for: HPE2-W09 Sample Exam 🥌 Dump HPE2-W09 Check 🍫 HPE2-W09 Hottest Certification 👫 Download { HPE2-W09 } for free by simply searching on ☀ www.pdfvce.com ️☀️ 👾Valid HPE2-W09 Exam Test
Projects
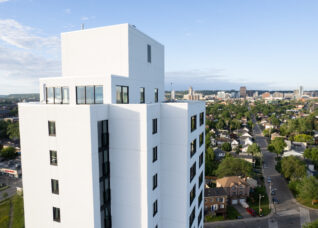 Ken Soble Tower
Ken Soble Tower
...up to two days (compared to 2 hours in a typical building) and below dangerous heat levels in summer for up to four days (compared to half a day in a typical building). More than 20% of units will be barrier free. All common areas, outdoor gathering spaces, and circulation routes will be accessible and designed for aging in place....
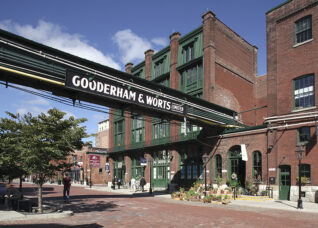 The Distillery District
The Distillery District
...a change of use permit for transitioning the facility from its exiting retail designation to a mixed-use facility with both retail and industrial programming. Client: Cityscape Development Corporation & Dundee Realty Photo credits: Kayla Rocca and Arthur Mola ERA’s Michael McClelland has written about the adaptive reuse strategy of the Distillery District in Canadian Architect and Heritage Magazine. http://www.thedistillerydistrict.com/ http://www.distilleryheritage.com/...
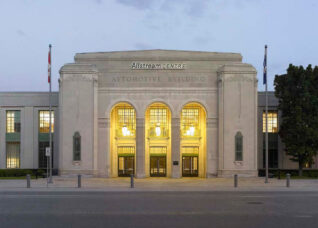 Allstream Centre / Automotive Building
Allstream Centre / Automotive Building
...new programme, as well as upgrading the building envelope, and achieving a LEED Silver certification. The restoration was significant and comprehensive involving the principle character defining aspects of the original art deco building, the entire exterior envelope, and the north and south entry lobbies. The result is a new facility that retains all of the qualities of the original combined...
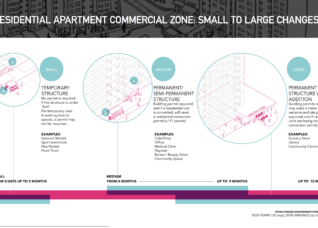 The RAC Zone
The RAC Zone
...not have been possible without this diverse group of collaborators and stakeholders working together. It is a testament to what is possible through collaboration, and perhaps the start of new way for social agencies, local communities, architects, and the City to work together towards a brighter Toronto. To learn more about the RAC zone, visit www.raczone.ca and www.towerrenewal.com ...
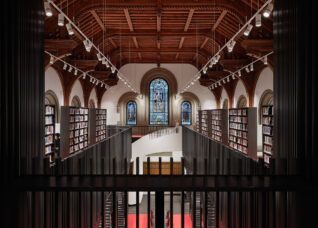 University College
University College
...to the building have leveraged underused components of the existing layout, bringing contemporary uses to these spaces while reinforcing the cultural heritage value of the institution. The project provides seamless barrier free access to all crucial programs, which aligns the physical space to the values of the institution. The design vocabulary strikes a careful and deferential balance with existing fabric,...
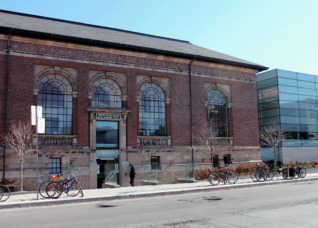 Bloor Gladstone Library
Bloor Gladstone Library
The Chapman & McGiffin designed public library, formerly known as the Dovercourt Branch, was opened in 1913 and renamed the Bloor and Gladstone Public Library in 1938. It was intended to serve a community at Bloor Street and Dovercourt Road and was the first Toronto Public Library branch to be entirely financed by the City of Toronto. The building was...
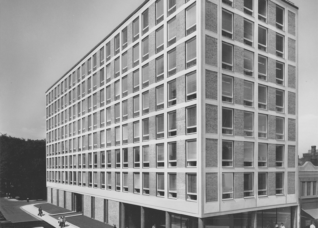 North York’s Modernist Architecture
North York’s Modernist Architecture
...Revisited. Copies of both books were printed and made available respectively at the 2009 and 2010 North York Modernist Architecture Forums. These events were organized by the North York Community Preservation Panel and held in cooperation with the City of Toronto, Heritage Toronto, and ERA Architects at the North York Civic Centre Council Chamber. Download North York’s Modernist Architecture Revisited...
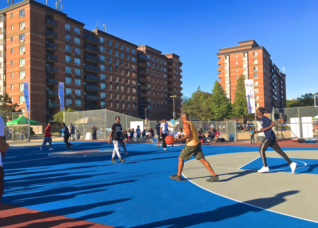 Ridgeway Community Courts
Ridgeway Community Courts
...was created, with the project driven by ground-up advocacy. Working closely with Ridgeway youth and a number of local stakeholders, the result was a public space that is truly reflective of the community’s vision. For more information check out the following related blog posts: The Future Ridgeway Community Court The Final Ridgeway Community Courts Workshop Courtside images courtesy of MLSE...
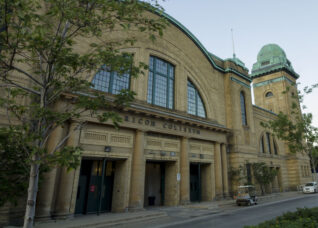 Coliseum Complex at Exhibition Place
Coliseum Complex at Exhibition Place
...site, including stair-rail panels designed with laser-cut illustrations based on stone relief sculptures on the exterior of the building. The vestibule now exists as a unique and elegant hybrid of heritage fabric and contemporary utility. It is an example of the subtlety so often required when addressing the combined practices of restoration, adaptive reuse, and sustainability. MORE: Check out our...
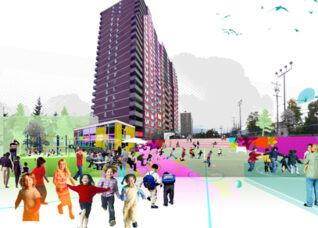 One Millionth Tower
One Millionth Tower
...and larger neighbourhood, with the aim of improving connectivity, increasing neighbourhood vitality, and providing spaces tuned to their collective, contemporary needs. They have focused equally on larger planning initiatives and smaller, immediately implementable interventions. They have been dreaming big, and planning for ways to translate their dreams into reality. Check out the interactive, open-source documentary online at the NFB’s website....
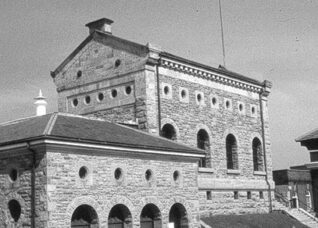 Hamilton Museum of Steam & Technology
Hamilton Museum of Steam & Technology
...for the City of Hamilton and it remains the most significant group of pre-Confederation pumphouse buildings in Canada. ERA directed conservation work to three of the buildings, including restoration of building 1913’s steel windows and the 45 metre smoke stack, redesigned the exhibit layout in the boiler house and reconfigured the wood shed as barrier-free meeting space and washrooms. ...
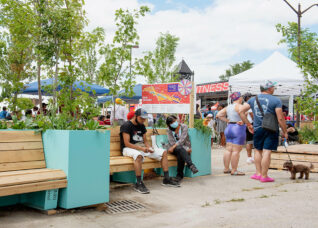 plazaPOPS
plazaPOPS
plazaPOPS is a non-profit organization that facilitates the transformation of parking lots and other under-invested spaces through temporary “pop-up” installations. Designed as free, safe, and accessible gathering places, these pop-up experiences build on and complement the vibrant cultures, communities, and businesses in the surrounding neighbourhood. Largely working along suburban main streets, plazaPOPS partners with local community groups, landowners, and businesses...