Search results for: 💗❦ Levitra soft, vardenafil, 20mg pill > ♦ www.WorldPills.NET ⚡❇ ↢. 🐯❇💖:Medical Information, levitra 20mg price in uae,vardenafil hcl 20 mg,vardenafil 20mg tablets
Projects
 Exploratory typo-morphological study of Île-d’Orléans
Exploratory typo-morphological study of Île-d’Orléans
...the information gathering and analysis methods, and identified missing data and complementary studies required to meet the by-law’s objectives. Finally, in parallel to the completion of the synthesis analysis sheets, the team conducted an analysis of the spatial organization of the plots and the built environment, for 5 representative sectors, using an isometric representation of recurring “typologies”. This analysis offers...
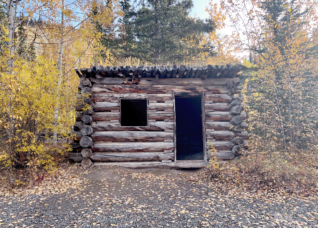 Our Yukon Heritage Reserves: Management Priorities Report
Our Yukon Heritage Reserves: Management Priorities Report
...Rush industrial sites, and World War Two-era infrastructure projects. Over time, the Heritage Reserves have received varying levels of investment and management. In 2022, the Government of Yukon engaged ERA to study 16 Heritage Reserve sites, and develop a prioritization framework for their management moving forward. The project was delivered in three phases. The first phase consisted of information gathering,...
 Ken Soble Tower
Ken Soble Tower
...up to two days (compared to 2 hours in a typical building) and below dangerous heat levels in summer for up to four days (compared to half a day in a typical building). More than 20% of units will be barrier free. All common areas, outdoor gathering spaces, and circulation routes will be accessible and designed for aging in place....
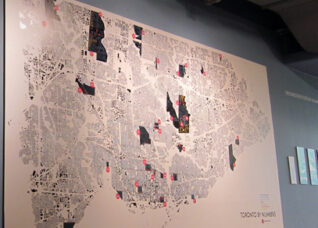 People Per Hectare
People Per Hectare
...in terms of numerical ratios, or other quantitative abstractions. Our intention with this installation is to try and map the spatial experience of specific densities to their numerical signifiers, as free of imported bias (culture, context, etc) as possible. By assembling this information we are now able to consider: how do Toronto’s neighbourhoods compare? The map can be downloaded here....
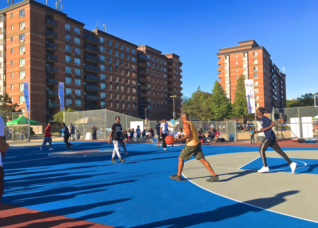 Ridgeway Community Courts
Ridgeway Community Courts
...who pursued funding through the Maple Leaf Sports and Entertainment Foundation (MLSE) and the Rotary Club, a unique partnership was created, with the project driven by ground-up advocacy. Working closely with Ridgeway youth and a number of local stakeholders, the result was a public space that is truly reflective of the community’s vision. For more information check out the following...
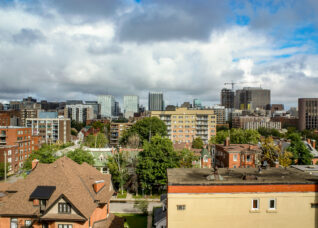 Centretown Heritage Inventory
Centretown Heritage Inventory
...in Centretown, providing insights into its built and landscape character and evolution. Serving as the first phase of the City of Ottawa’s Centretown Heritage Study, which informed the 2022 Centretown and Minto Park Heritage Conservation District (HCD) Plan, the Inventory provides essential information about cultural heritage resources in a multifunctional database. This data enables the development of conservation goals, strategies,...
Stories

The Final Ridgeway Community Courts Workshop
by
...an official logo from the three they had developed. Erin Mills youth intensely debating net options. Net options. Logo options. Gathering around to vote for the new logo. The votes are in! Everyone in the room was ecstatic to hear that the Ridgeway Community Court, which reclaims under-utilized parking space, will be an official City of Mississauga park. The park...
Read More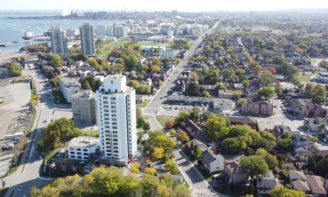
Championing resiliency this Earth Day
by
...barn to find multi-seasonal cultural uses supported by the site’s historic farmstead properties, contributing to a rural creative economy in the region. Net-zero-ready construction: Developing net-zero-ready approaches to building retrofits can build resilience, improve housing quality, and renew our existing built form to meet the challenges of the 21st century. Our Ken Soble EnerPHit Tower Renewal modernizes a 1967 apartment...
Read More
ERA leads the conversation of digital transformation at the Beijing Urban and Architecture Biennale
by
...team successfully reduced the building’s energy consumption by 70% and greenhouse gas emissions by 94% through design. If you’d like to read a more academic approach to the subject, S. Fai and M. Sydor, “Building Information Modelling and the documentation of architectural heritage: Between the ‘typical’ and the ‘specific’,” 2013 Digital Heritage International Congress (DigitalHeritage), 2013, pp. 731-734, doi: 10.1109/DigitalHeritage.2013.6743828....
Read More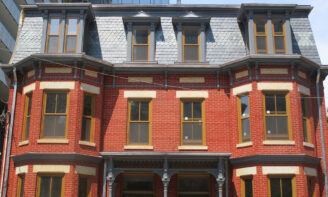
62 – 64 Charles Street: The Lost Craft of Tuck-pointing Returns
by
...honoured last fall with a 2017 CAHP Award of Excellence —Materials, Craftsmanship and Construction. ERA is continuing to feature this technique prominently through work on the Selby Hotel at 592 Sherbourne, which is set to be completed in the summer. For more information: https://www.youtube.com/watch?v=zxPc6_2R-Hc Article by Dave LeBlanc in the Globe and Mail: https://www.theglobeandmail.com/real-estate/toronto/the-lost-art-of-tuckpointing-reborn-intoronto/article37802073/ Related content: https://www.eraarch.ca/2017/capitalizing-on-heritage-awarding-conservation-materials-craftsmanship-and-construction/ https://www.eraarch.ca/2017/era-learns-the-fine-art-of-tuckpointing-from-a-melbourne-based-master/ https://www.eraarch.ca/2012/tuckpointing-a-note-on-detail/ ...
Read More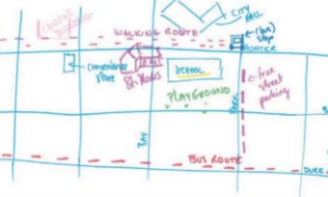
The Legacy Lives On: Hamilton’s Built Heritage Inventory as an emerging practice in historic urban landscape stewardship
by
...they inhabit could, in the future, be used by cities to identify a much broader range of conservation opportunities, better understand an area’s capacity to change and evolve, and reposition historic resources to serve as the springboard and foundation for new development….’ Article in CIP’s PLAN Canada Journal: http://www.kelmanonline.com/httpdocs/files/CIP/plancanadawinter2017/index.html Related content: https://www.eraarch.ca/2017/hamiltons-durand-built-heritage-inventory-project-incorporates-digital-innovation-to-develop-a-citywide-approach-to-heritage-planning/ https://www.eraarch.ca/project/hamilton-downtown-built-heritage-inventory/ https://www.eraarch.ca/2013/9295/ All images courtesy of ERA Architects....
Read More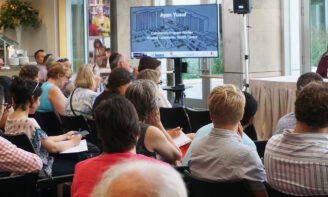
Update: RAC Zone Launch Event
by
...Talking "Residential Apartment Commercial (RAC) Zones" at @yorkuniversity. A big step to improving Toronto's high-rise communities: pic.twitter.com/m6YhKVFfYu — UrbanToronto (@Urban_Toronto) July 19, 2017 A meeting on the" Residential Apartment Commercial (RAC) Zone" might sound like very nerdy urbanism, but here's proof that zoning matters: pic.twitter.com/MshYA1ufMq — Stefan Novakovic (@NovakovicTO) July 19, 2017 For more information on RAC zoning, visit http://www.raczone.ca...
Read More