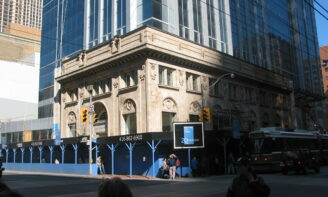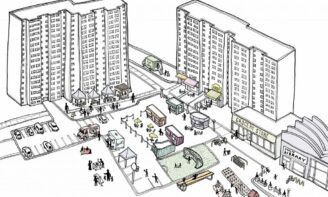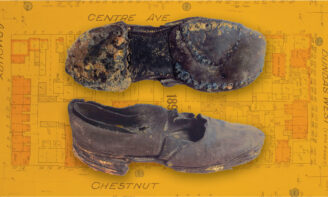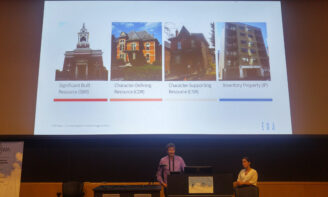Search results for: 💗❦ Levitra soft, vardenafil, 20mg pill > ♦ www.WorldPills.NET ⚡❇ ↢. 🐯❇💖:Medical Information, levitra 20mg price in uae,vardenafil hcl 20 mg,vardenafil 20mg tablets
Stories

Marble Madness
by
...delays, the individual slabs were a real challenge to move once delivered (each weighing +200lbs, depending upon varying thicknesses), and the chipped, soiled, and broken condition of many of the slabs limit their re-use potential – though with a bit of effort it’s a unique opportunity to get to work with high-grade locally-sourced recycled material at an extreme bargain price....
Read More
Launching the RAC Zone
by
Property owners, entrepreneurs, community members, academics and city builders will gather at York University in celebration of Toronto’s newest zone: the Residential Apartment Commercial (RAC) (www.raczone.ca). Moderated by Graeme Stewart, Principal of ERA and the Centre for Urban Growth and Renewal, this event hosted by the City of Toronto will centre discussions on the zone’s implementation as well...
Read More
Casey House is Awarded the Lieutenant Governor’s Ontario Heritage Award for Excellence in Conservation
by
...the facility first arose. At its heart, the redevelopment of Casey House was a community-inspired and driven initiative, with stakeholders recognizing the importance of their generous contributions. Congratulations to ERA’s project team: Michael McClelland, Edwin Rowse, Scott Weir, Jessie Grebenc, Joey Giaimo, Luke Denison, and Mikael Sydor. Related links: https://www.eraarch.ca/project/239/ https://www.eraarch.ca/2017/a-hospital-with-heart-that-embraces-its-patients-celebrates-its-grand-reopening/ https://www.eraarch.ca/2017/capitalizing-on-heritage-awarding-conservation-materials-craftsmanship-and-construction/ http://www.heritagetrust.on.ca/en/index.php/media-releases/lieutenant-governors-ontario-heritage-awards-presentation Project photos are courtesy of Vik Pahwa....
Read More
Amendments to Heritage Policies in Toronto’s Official Plan
by
...Plan heritage policies on the City website: www.toronto.ca/opreview/pdf/opreview_proposed_heritage_policy.pdf 2) ERA’s initial comments and draft counter proposal: www.era.on.ca/pdf/ERA_OP_heritage_policy_comments.pdf 3) Draft Amendment No. 199 to Official Plan, just released and available on the City website: http://www.toronto.ca/opreview/pdf/version_opa_atclerks.pdf 4) ERA’s comments on Amendment, submitted respectfully on October 1, 2012: www.era.on.ca/pdf/ERA_OP_heritage_policy_comments2.pdf The key authors of this draft include Michael McClelland (Principal and Co-Founder at ERA),...
Read More
Archaeology in The Ward: A New Exhibit
by
...rotunda, located adjacent to both the east and west elevator bays, and will be on display through spring of 2018. Infrastructure Ontario is creating an online archive of past exhibit displays available at infrastructureontario.ca/armourystreetdig Link to the Toronto Star’s coverage: https://www.thestar.com/news/immigration/2018/01/11/new-exhibit-sheds-light-on-torontos-early-immigrant-entrepreneurship.html Related content: https://www.eraarch.ca/2015/the-ward-a-new-book-coming-2015/ https://www.eraarch.ca/2015/the-ward-a-new-book-update/ https://www.eraarch.ca/2017/coming-up-the-ward-songs-and-sounds-of-a-lost-toronto-neighbourhood/ Post by guest writer Carl Shura. All photos courtesy of ERA Architects and TMHC....
Read More
Hamilton‘s Durand Built Heritage Inventory project paper has been published by the ISPRS
by
...cloud, making it accessible throughout the project. Its capabilities facilitated survey work in the field using a tablet, data crunching in the office, and the production of rich visuals that helped describe our findings. Using our database, the collected historical and survey information integrated seamlessly with a geographic information system (GIS) dataset in order to capture, store, manipulate, analyze, manage...
Read More
The Lost Craft of Tuck Pointing
by
...surface or plane. In the late 17th century the problem was avoided by using soft, rubbed bricks which could then be laid with thin, straight joints, however such work was costly. Tuck pointing was a less expensive alternative which seems to have been particularly popular for use on terraced housing up to the late 19th century. One of the most...
Read More
The Broadview Hotel’s terracotta panels have a story to tell
by
...their product, such as the 1890’s Confederation Life Building, and the Gooderham Building in Toronto. The typical production process involved taking ground shale, kneading into a soft condition and casting it in Plaster of Paris moulds made from design drawings. The Broadview Hotel reliefs however were completed only by hand and they have a variety of textures and finishes that...
Read More
Dave LeBlanc for The Globe and Mail: The tower that once topped Toronto shines again
by
...27, 2021 Although it’s one of the smaller photographs accompanying the July, 1915 Construction magazine article, it speaks much louder than those showcasing luxurious banking interiors, sculpted friezes, or Corinthian columns marching along Yonge and King streets. About six men, wearing suits and moustaches – and no doubt clutching cigars or brandy snifters – cluster and converse behind the thin...
Read More
Canada’s Ken Soble Tower certified as world’s largest residential Passive House EnerPHit retrofit
by
One of the first of its kind in North America, the 18-storey affordable seniors tower serves as a model for low-carbon, resilient future January 19, 2022 (Hamilton, ON) – ERA Architects (ERA) and PCL Construction (PCL) announce the Ken Soble Tower in Hamilton, Canada, has become the world’s largest residential building retrofitted to the Passive House standard — achieving the...
Read More
1960s Canada: An interview with Vincent Massey Tovell
by
...time breaking into the successful contracts, but that didn’t last long – it became a wide-open game. Something got lost, however, because the old guard had skills. They also had styles they were masters of. You couldn’t build a building like the Medical Arts Building today. I don’t suppose any of the young architects would have any idea how to...
Read More
A New Life for the Former Royal Victoria Hospital in Montréal
by
...in the Scottish neo-baronial style. Located on the slope of Mount Royal, it was intended to be a place of healing close to nature and far from the industrial city, in accordance with the theories of the time. The hospital was also a place to advance the knowledge of medical sciences and to train nurses. Over its 130-year history, several...
Read More