Search results for: ❤️ BESTE DATING SITE️: www.Dating4Me.site ❤️ Bovenzijde Ru Datingsite
Projects
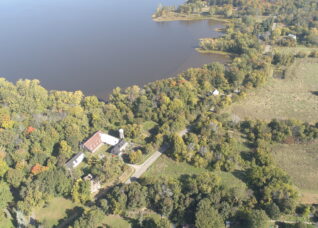 Adaptive re-use study in Bois-de-la-Roche
Adaptive re-use study in Bois-de-la-Roche
The agricultural estate Bois-de-la-Roche is a site of exceptional heritage value, with parts of its landscape and architectural elements recognized by municipal, provincial, and federal authorities. When senator and businessman Louis-Jospeh Forget established his estate between 1886 and 1908, the site already had several structures built on it. He added new buildings, some conceptualized by renown architects Edward and William...
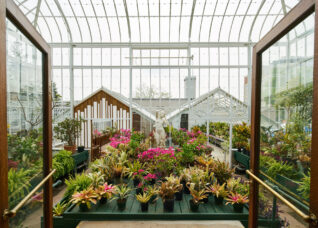 Parkwood Estate National Historic Site: Greenhouse Conservation
Parkwood Estate National Historic Site: Greenhouse Conservation
Oshawa’s Parkwood Estate was erected in 1915 as the home of automotive industrialist Colonel Sam McLaughlin, who had a keen interest in horticulture. Designed by the leading establishment architecture firm Darling & Pearson, the estate included five greenhouses, with additional greenhouses added over time. The estate is now a National Historic Site. After the property was transferred to a local...
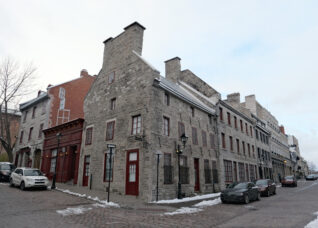 Îlot Bonsecours – PHI Contemporain
Îlot Bonsecours – PHI Contemporain
...to identify its heritage values and the character-defining elements. The second objective was to understand the challenges involved in the adaptive reuse of the site and to identify the conservation guidelines and approaches for the site as a whole, as well for each building. The study was used as a reference during the international architecture competition “Phi Contemporary”, to guide...
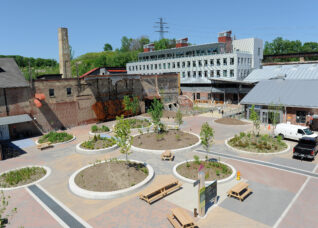 Evergreen Brick Works
Evergreen Brick Works
...and intervened only when necessary to make the site safer and ready to be used. Minor interventions such as selective repairs to masonry, woodwork, and rooves; stabilizations and repairs to foundations and trusses; installation of water management features such as new flashing and rainwater leaders. Site-wide collaborations with Diamond Schmidt, DuToit Alsopp Hillier (DTAH), and Claude Cormier to unite heritage...
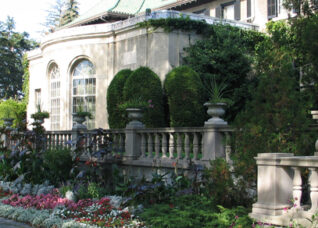 Parkwood Estate National Historic Site
Parkwood Estate National Historic Site
Parkwood National Historic Site was built in 1916 as the home of the late R. S. McLaughlin, founder of General Motors Canada. The building, designed by architects Darling and Pearson, now serves as a historic house museum, with a collection that includes original furniture, paintings, and tapestries. ERA was retained to provide professional conservation services, including the restoration of the...
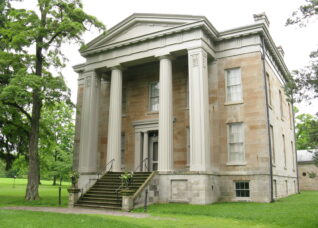 Ruthven Park National Historic Site
Ruthven Park National Historic Site
The Ruthven Park National Historic Site consists of one of Canada’s finest Greek Revival mansions, which sits on 1,478 acres of property along the Grand River in southwestern Ontario. ERA was retained as the heritage architectural consultant on a conservation management plan team restoring Ruthven Park. We provided detailed assessments and historical studies of the buildings and coordinated archival, archaeological,...
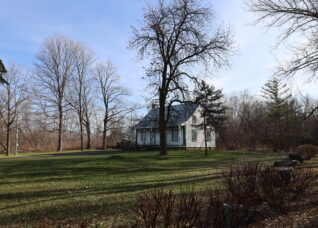 Bleau residence – Adaptive re-use study
Bleau residence – Adaptive re-use study
...basis for the diagnostic of the site’s strengths, weaknesses, opportunities, and threats. Finally, an ideation exercise with schematic graphics brought to light various programmatic scenarios to consider. The favoured uses are part of a vision for the future of the site, in which the recommended transformations take advantage of the intrinsic qualities of the house and its context. ...
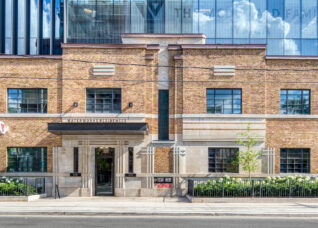 Waterworks
Waterworks
...floors and a residential addition above. The development pedestrianizes the courtyard and drive aisle, which are partially reinstated, providing permeability through the site. The adaptive reuse of the complex, including the food hall, YMCA, and courtyard, provide an appropriate public amenity which activates the site commensurate with its central position in the city. The adaptive reuse with the recently rehabilitated...
 Loblaws Groceteria at West Block
Loblaws Groceteria at West Block
Opened in 1928 as the office headquarters and warehouse for Loblaws Groceterias Ltd, the building was designed in the Art Moderne style, with brick-and-stone details incorporating repetitive vertical elements, terminating in decorative limestone caps at the parapet, to counteract the long and low building mass. The site was chosen to take advantage of the freight rail tracks running immediately to...
 East Scarborough Storefront
East Scarborough Storefront
...collaborating with project leaders and initiators, Sustainable.TO and Architext, on a community-led revitalization plan for the Storefront site and surrounding neighbourhood. The program included renovations, expansions, and an upgraded landscape that connects the site to surrounding apartment towers and the adjacent Morningside Park ravine system. A youth engagement program called the Community Design Initiative, which provides mentoring to local youth,...
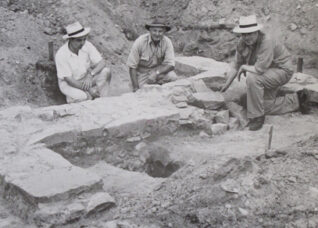 Sainte-Marie among the Hurons
Sainte-Marie among the Hurons
One of the earliest European settlements in the Province of Ontario, Sainte Marie among the Hurons is a site of national heritage significance and international interest. The challenge of assembling a conservation plan for three fireplace ruins at this important historic site offered an opportunity to approach conservation by first asking how to best interpret and present these artifacts to...
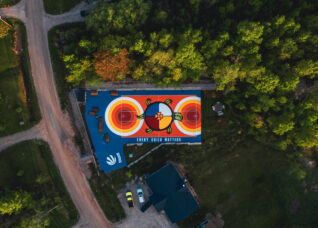 Sheguiandah First Nation Community Court
Sheguiandah First Nation Community Court
...the NBA and the Toronto Raptors. https://www.eraarch.ca/wp-content/uploads/2023/10/2.mp4 Through ERA’s unique collaborative design approach, ERA worked with local youth leaders to develop a court design that meets the needs of the community while reflecting the values and unique identity of the Sheguiandah First Nation. This included assisting the community through an artist selection process that brought Anishinaabe artist Emily Kewageshing...