Search results for: ✯🌽📏 Pharma without prescription: 😺 www.Trust4Me.site 😺 - Clonex Tablet Price 📏🌽✯ Buy Clonex From India
Projects
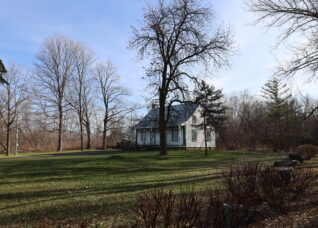 Bleau residence – Adaptive re-use study
Bleau residence – Adaptive re-use study
...basis for the diagnostic of the site’s strengths, weaknesses, opportunities, and threats. Finally, an ideation exercise with schematic graphics brought to light various programmatic scenarios to consider. The favoured uses are part of a vision for the future of the site, in which the recommended transformations take advantage of the intrinsic qualities of the house and its context. ...
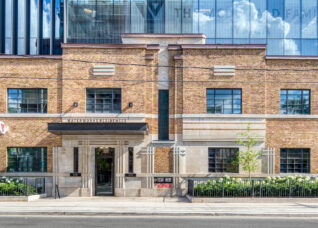 Waterworks
Waterworks
...floors and a residential addition above. The development pedestrianizes the courtyard and drive aisle, which are partially reinstated, providing permeability through the site. The adaptive reuse of the complex, including the food hall, YMCA, and courtyard, provide an appropriate public amenity which activates the site commensurate with its central position in the city. The adaptive reuse with the recently rehabilitated...
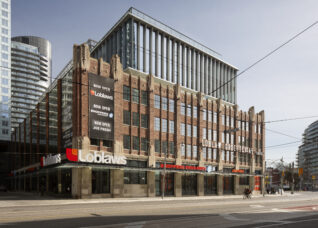 Loblaws Groceteria at West Block
Loblaws Groceteria at West Block
...By the 2010s, major conservation work was required to save the building. Working with the owners over many years, ERA and the rest of the design team reimagined the site as a combination of retail, office, and residential uses. The one-storey warehouse, extending below the Gardiner Expressway at the north end of the site, would be replaced with a pair...
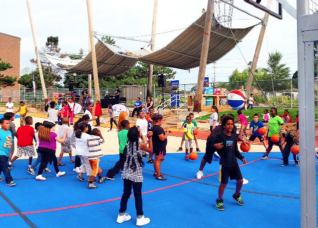 East Scarborough Storefront
East Scarborough Storefront
...collaborating with project leaders and initiators, Sustainable.TO and Architext, on a community-led revitalization plan for the Storefront site and surrounding neighbourhood. The program included renovations, expansions, and an upgraded landscape that connects the site to surrounding apartment towers and the adjacent Morningside Park ravine system. A youth engagement program called the Community Design Initiative, which provides mentoring to local youth,...
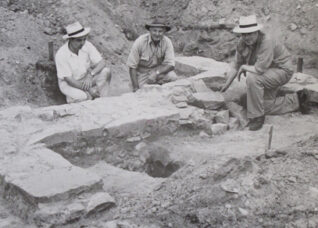 Sainte-Marie among the Hurons
Sainte-Marie among the Hurons
One of the earliest European settlements in the Province of Ontario, Sainte Marie among the Hurons is a site of national heritage significance and international interest. The challenge of assembling a conservation plan for three fireplace ruins at this important historic site offered an opportunity to approach conservation by first asking how to best interpret and present these artifacts to...
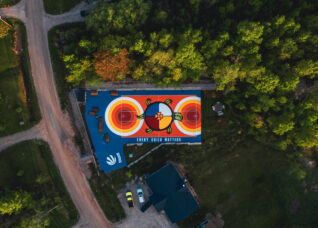 Sheguiandah First Nation Community Court
Sheguiandah First Nation Community Court
...the NBA and the Toronto Raptors. https://www.eraarch.ca/wp-content/uploads/2023/10/2.mp4 Through ERA’s unique collaborative design approach, ERA worked with local youth leaders to develop a court design that meets the needs of the community while reflecting the values and unique identity of the Sheguiandah First Nation. This included assisting the community through an artist selection process that brought Anishinaabe artist Emily Kewageshing...
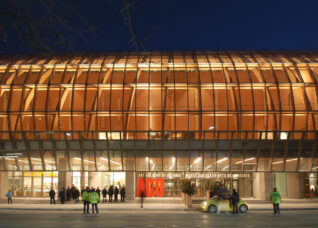 Art Gallery of Ontario
Art Gallery of Ontario
...West, a composed collage of architectural styles and talent representative of Toronto’s growth and evolution since 1818. It is a part of a cultural community that includes Grange Park, the Ontario College of Art (OCAD) and many local art galleries. ERA worked with Frank Gehry Architects as the Heritage Consultant for the 2002-2009 renovations and expansion of the gallery. http://www.ago.net/...
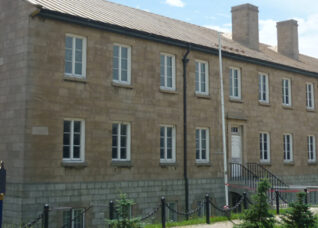 Stanley Barracks
Stanley Barracks
...surface to the north-east of the Stanley Barracks. They were exposed though archaeological excavation in the spring of 2012. As part of the Hotel X development at Exhibition Place, strategies to interpret the significant history of the ‘New Fort’ site were incorporated into the project. The main components of the heritage interpretation for the site were the conservation and adaptive...
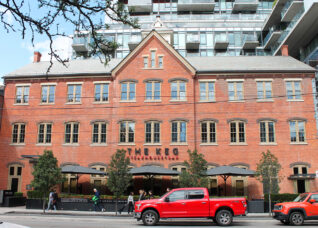 Fashion House Condos
Fashion House Condos
...development. The Silver Plate Building was completed in 1875. The ground floor contained an office, a showroom, packing facilities, and a shop for the stamping of designs on to the silver objects that were manufactured on site such as flatware, cutlery and hollow ware (vases and bowls). The second floor housed facilities for burnishing and buffing the silver, and the...
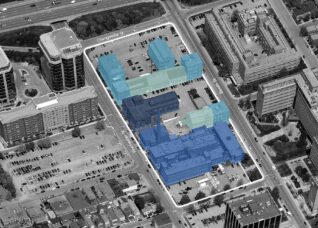 Booth Street Redevelopment Master Plan
Booth Street Redevelopment Master Plan
...into the overall site remediation plan and redevelopment strategy. The Booth Street Complex features seven buildings comprised of 17 individual structures. Constructed between 1911 and 1952, the buildings include laboratories as well as research and office spaces designed for the use of the federal Department of Mines, which was active until the early 2000s. As Heritage Consultants, ERA worked with...
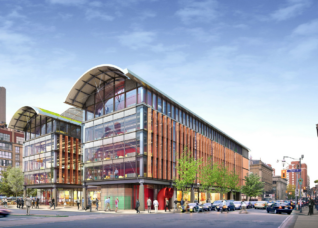 St. Lawrence Market North
St. Lawrence Market North
...Stirk Harbour + Partners and Adamson Associates, their design reimagined the site and reinstated historic links to St. Lawrence Hall. The new project will replace the existing 1960s structure currently on site with a new landmark mixed-use market hall and public building, with courts above. The design features a four-storey structure with an elegant glass atrium that offers scenic views...
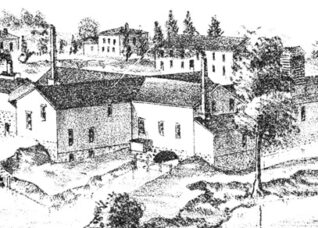 Todmorden Mills Museum
Todmorden Mills Museum
Todmorden Mills is a small mid-nineteenth century industrial complex located in the Don Valley. A designated heritage site, the mill and residential buildings operate as a heritage and cultural centre. ERA provided long-term planning, museological and architectural conservation consulting to the site. One of the houses on the site is a rare adobe building for which ERA developed a detailed...