Search results for: 💙 Over the counter kamagra polo 100mg - sildenafil >> ⛰📪 www.USPharm.ORG 💖 <. pharmacy link🖤:Kamagra 100mg Polo Chewable! Internet Drugstore No, Taking VIAGRA® (sildenafil citrate) Safety Info,Sildenafil - Wikipedia
Projects
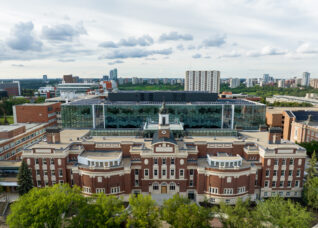 University Commons, University of Alberta
University Commons, University of Alberta
In a collaborative effort, ERA Architects and GEC Architecture successfully undertook the large-scale redevelopment of the historic Dentistry Pharmacy Building at the University of Alberta. The project aimed to create new teaching, academic, and administrative spaces while preserving the building’s cherished historic features and enhancing its sustainability and energy efficiency. The Dentistry Pharmacy Building held a prominent place as a...
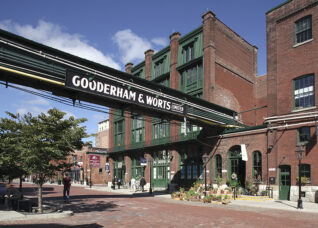 The Distillery District
The Distillery District
...a change of use permit for transitioning the facility from its exiting retail designation to a mixed-use facility with both retail and industrial programming. Client: Cityscape Development Corporation & Dundee Realty Photo credits: Kayla Rocca and Arthur Mola ERA’s Michael McClelland has written about the adaptive reuse strategy of the Distillery District in Canadian Architect and Heritage Magazine. http://www.thedistillerydistrict.com/ http://www.distilleryheritage.com/...
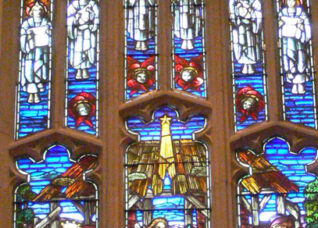 Eglinton St. George’s United Church
Eglinton St. George’s United Church
...appearance of the originals. The stained glass windows were carefully removed and fully restored by stained glass window specialist, John Wilcox of Vitreous Glassworks. The restored windows were reinstalled to allow for interior ventilation and prevent overheating. New safety glass was also installed on the exterior side of the window to protect the restored window from the elements and vandalism....
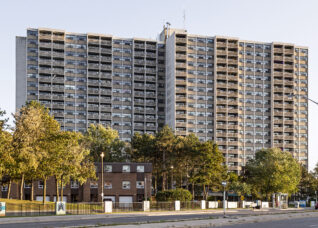 4301 Kingston
4301 Kingston
ERA Architects, in joint venture with SvN Architects and Planners, has completed the deep energy retrofit of 4301 Kingston, a 419-unit complex completed in 1968 in east Scarborough which houses more than 1,000 residents, and owned by Toronto Community Housing. The project improved tenant health, comfort, and safety, while reducing utility consumption and GHG emissions by up to 30%. The...
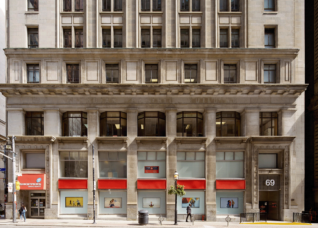 Canadian Pacific Railway Building
Canadian Pacific Railway Building
...will convert the existing office floors to residential apartments and add a striking modern penthouse (designed by Partisans) tucked behind the building’s unique corner cupolas. ERA brought its expertise in managing the complexities of converting early 20th-century buildings, including integrating modern systems, amenities, and life safety upgrades, as well as a full conservation scope for the limestone and granite exterior....
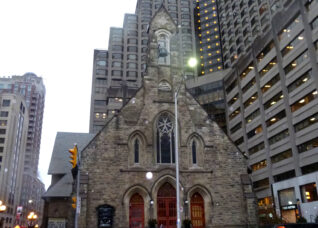 Church of the Redeemer
Church of the Redeemer
...of the entrance stairs with steps rebuilt to a comfortable height, continuous handrails, and a larger landing at the church entrance. This phase will also incorporate a new community gathering space outside the church, new signage with flexible technology to allow for different types of messaging, and new lighting designed to provide improved safety while highlighting the building’s unique architecture....
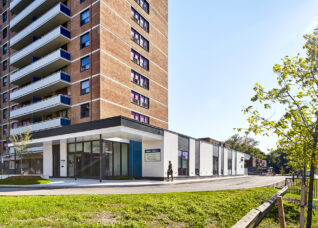 Lawrence-Orton
Lawrence-Orton
...tower retrofit, and community amenity upgrades including a new community sports court alongside the ravine edge. The project was structured to meet all funder and community objectives, including reduction of utility consumption and GHG emissions by 35%; improvements to tenants’ health outcomes, improvement to comfort and safety; asset revitalization; and minimization of tenant disruption during construction. Phase Two of the...
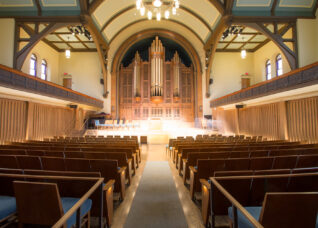 Tafelmusik: Trinity St. Paul’s
Tafelmusik: Trinity St. Paul’s
...that has become a much-loved centre for music, arts, and progressive community engagement. ERA worked together with with Anne Minors Performance Consultants and renowned UK acoustician Bob Essert of Sound Space Design to transform the venue’s acoustics; improve its seating, safety, and accessibility; and rejuvenate several details of the heritage architecture. As part of these efforts, the team installed a...
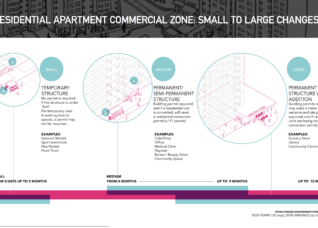 The RAC Zone
The RAC Zone
...not have been possible without this diverse group of collaborators and stakeholders working together. It is a testament to what is possible through collaboration, and perhaps the start of new way for social agencies, local communities, architects, and the City to work together towards a brighter Toronto. To learn more about the RAC zone, visit www.raczone.ca and www.towerrenewal.com ...
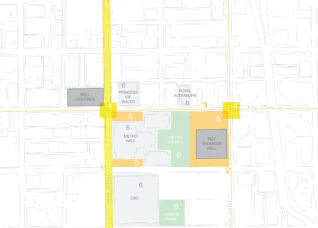 Cultural Institutions in the Public Realm Study
Cultural Institutions in the Public Realm Study
With the renewal of many of Toronto’s great cultural institutions, the next phase of great city building effort will focus on the public spaces that surround them. Under the direction of Mayor Miller’s “Vision 2010”, the City of Toronto, as custodian of the public realm, will be taking steps to promote the opportunities presented by its cultural buildings to achieve...
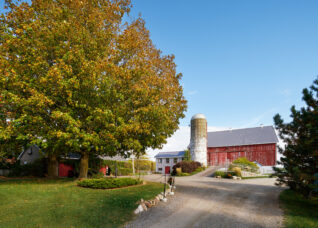 Cambium Farms
Cambium Farms
...be upgraded for modern use. To guide design, ERA drew on our understanding of the historic Ontario farmstead typology. The barn has now been updated with the addition of two new amenity buildings, and the extensive renovation of the basement level, transforming Cambium Farm from a seasonal event space to one with capacity for year-round use. Taking cues from the...
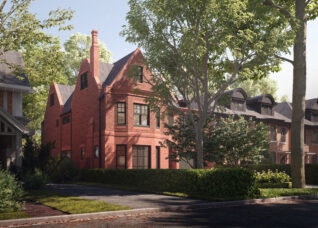 South Rosedale Residence
South Rosedale Residence
This property is situated in Toronto’s historic South Rosedale Heritage Conservation District. ERA worked with the owner to design a replacement house that better complemented the streetscape, architectural forms and materiality of the neighbourhood. Taking important architectural cues from nearby Romanesque Revival and Queen Anne residences and carefully analyzing eaves lines, roof forms and fenestration, the architectural expression is a...