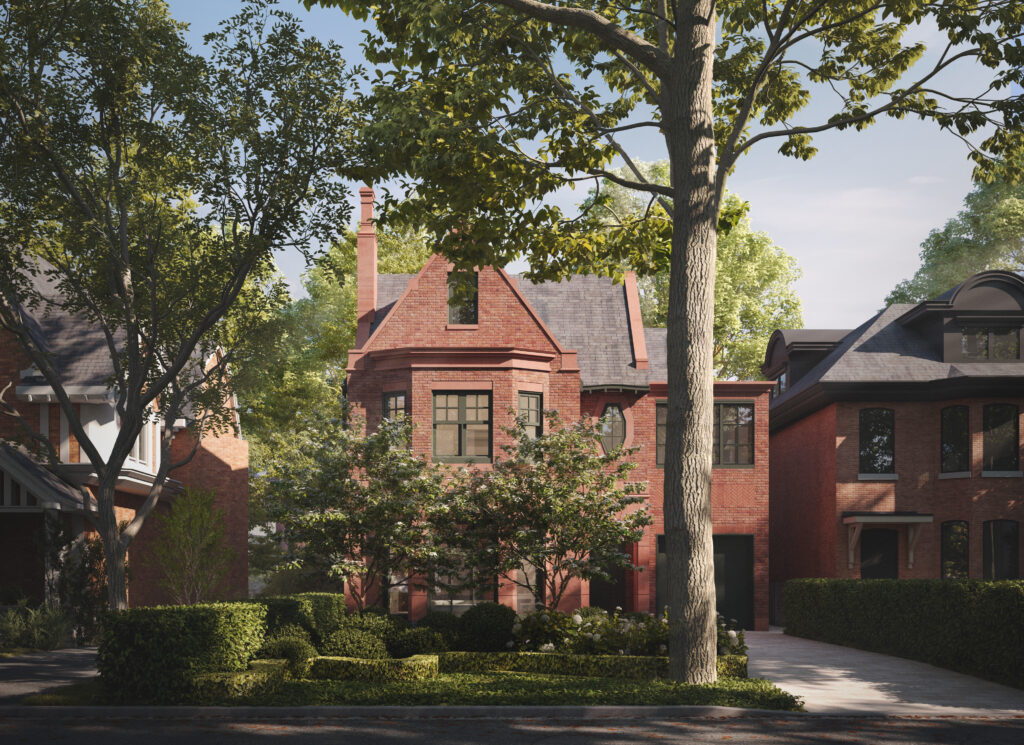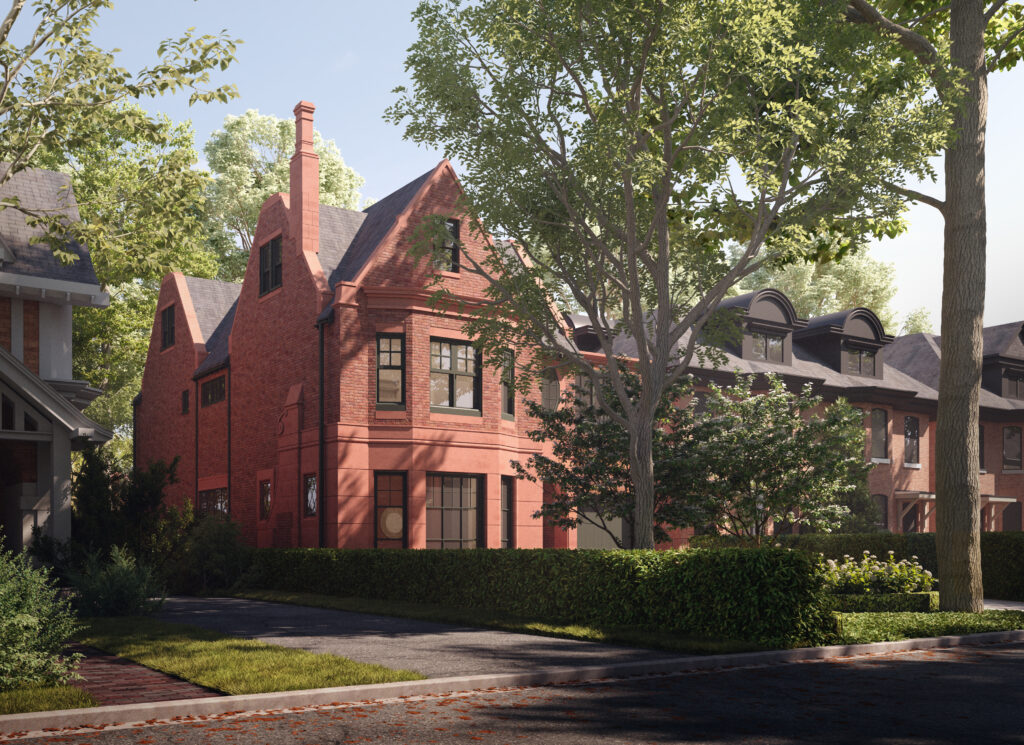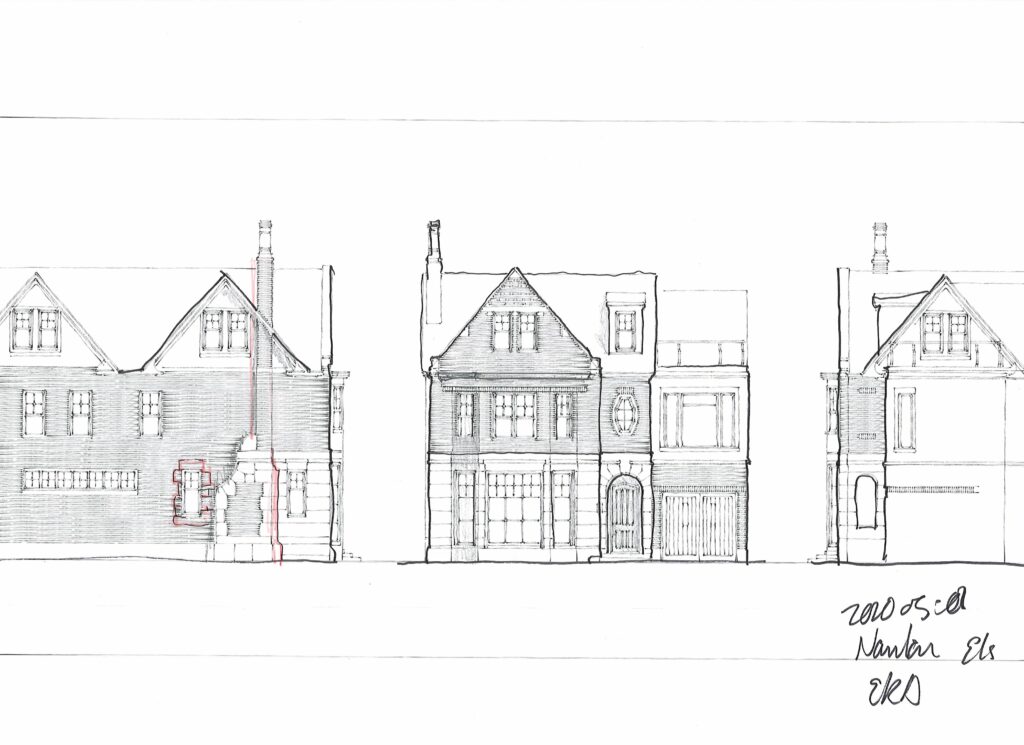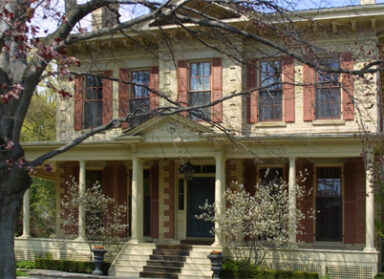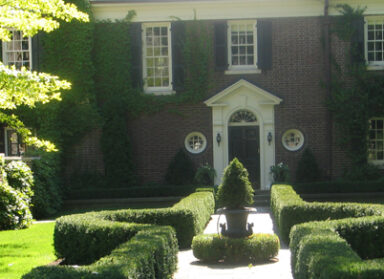South Rosedale Residence
South Rosedale Residence
En Français >This property is situated in Toronto’s historic South Rosedale Heritage Conservation District. ERA worked with the owner to design a replacement house that better complemented the streetscape, architectural forms and materiality of the neighbourhood.
Taking important architectural cues from nearby Romanesque Revival and Queen Anne residences and carefully analyzing eaves lines, roof forms and fenestration, the architectural expression is a contemporary interpretation of the ideal Rosedale house.
The interior is arranged in a series of formal and informal spaces opening up to a landscaped rear yard with lap pool and pool house. Gracious bedrooms with ensuites occupy the second floor while home office and lounge occupy the attic spaces.
Expected construction Spring 2024.
- Location
- Toronto
- Client
- Private client
- Consultants
- Janet Rosenberg Studio Inc. (landscape architecture) / Office In Search Of (rendering services)
- Expertise
- Custom Residential Design & Renovation
- Sector
- Single-Family Residential
- Staff
- Scott Weir/David Winterton/Sanford Riley/Vince Wang
