Search results for: ��� 1(380)205-1127 was the book in the movie flight based on real real
Projects
 Found Toronto
Found Toronto
...were able to identify 205 properties that remain today. Simple snapshots of these Boulton-era buildings and urban spaces were presented as documentation of their present-day condition. This research was accompanied by a detailed description of contemporary city life that was taken directly from the pages of the 1856 City Directory. All references to the buildings and spaces that remain were...
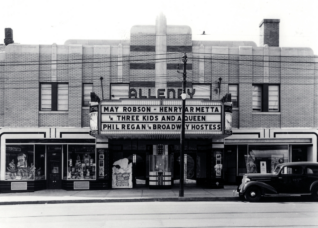 The Roxy Theatre
The Roxy Theatre
The Allenby Theatre (also re-named the 99cent Roxy) opened in 1935 and was designed by the well-known Toronto architectural firm Kaplan and Sprachman. Kaplan and Sprachman were responsible for the design of roughly seventy-five percent of all movie theatres in Canada between the years of 1921 and 1950. At the time of the Great Depression, the Allenby stood as a...
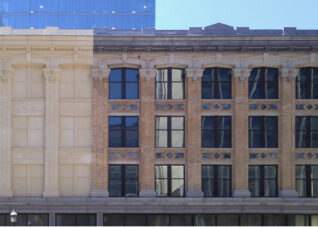 Bay Adelaide Centre
Bay Adelaide Centre
...lost details from the 1910 renovation based on archival photographs and drawings. The conserved building in its new context, together with the Dineen Building across the street and the Aikenhead building adjacent, contributes to an intensification of heritage fabric at the east end of Temperance Street. There are three main components to the heritage conservation approach: Masonry move and rehabilitation:...
 East/West: A Guide to Where People Live in Downtown Toronto
East/West: A Guide to Where People Live in Downtown Toronto
...grid because they illustrate major trends, ideas, or issues that could not be easily treated within the framework of the downtown. East/West: A Guide to Where People Live in Downtown Toronto is our invitation to visit, explore and reflect upon the neighbourhoods and housing sites of Toronto. For more about the book, or to order, please see Coach House Books....
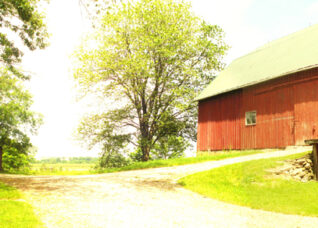 Milton Heritage Properties Business Strategy
Milton Heritage Properties Business Strategy
...Any solution would have to make thoughtful use of the buildings and land, enhance the public realm, and be financially viable. In service of these goals, the report details the site’s historic and planning context; analyzes its natural, cultural, and built heritage value; applies business analytics to a wide range of adaptive reuse scenarios; and finally makes a number of...
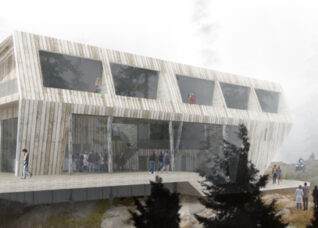 Culture of Outports: Majumder Manor
Culture of Outports: Majumder Manor
...of the old schoolhouse at the intersection of the town’s new and old main streets, aiming to bring economic vitality to the town, as well as preserving the traditions of the area, through immersion in a real experience of the place. ERA was retained to conduct a Cultural Framework Study, in order to evaluate the town’s cultural assets; historic and...
 Collège Ahuntsic Heritage Background Study
Collège Ahuntsic Heritage Background Study
...together the pre-university sector and the technical sector, CEGEPs allow students to receive a multifaceted education that prepares them for both the world of work and university studies. Today, Ahuntsic College has several pavilions (A, B, C, G and T) located at the corner of Saint-Hubert Street and Émile-Journault Avenue in the Ahuntsic-Cartierville borough of Montreal. Pavilion G (former School...
 Exploratory typo-morphological study of Île-d’Orléans
Exploratory typo-morphological study of Île-d’Orléans
...St. Laurent River were discussed. Subsequently, the division of the territory into landscape “sectors” and “units” was refined based on the division presented in the Conservation Plan and on the landscape units and sectors described in previous studies. This analysis involved validating the desired level of granularity for the subdivision, and the criteria for their physical delimitation, based on a...
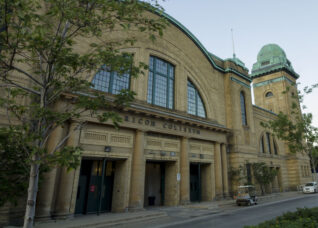 Coliseum Complex at Exhibition Place
Coliseum Complex at Exhibition Place
...site for several years already, ERA was contracted in 2009 to assess and replace 200 windows on four sides of the complex for energy efficiency and preservation of heritage fabric; restore the exterior façades of the “Industry Building” based on original drawings; and renovate a vestibule that, after the addition of Direct Energy Centre, was blocking sight lines and obstructing...
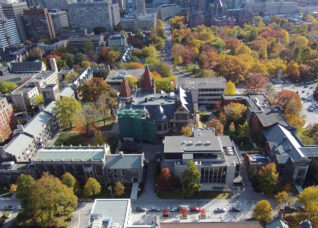 Victoria University in the University of Toronto
Victoria University in the University of Toronto
...historic context. Based on analysis of its development and evolution, the study area was divided into a series of character areas, each of which was addressed in an historic context statement. A comprehensive inventory was then developed for all of Victoria University’s built resources. BrookMcIlroy Based on this assessment, ERA developed conservation goals to support urban planning and development in...
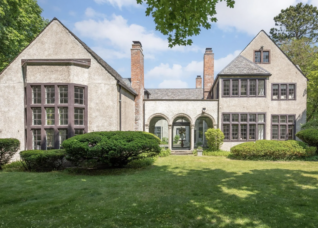 Grosse Pointe Estate
Grosse Pointe Estate
This residence is a significant landmark in Grosse Pointe. It was designed in 1921 by renowned New York architect Alfred Hopkins and Associates and is surrounded by landscape designs by Ellen Biddle Shipman. Illustrated in Hopkins’ 1931 book, Planning for Sunshine and Fresh Air it is an excellent example of his approach to residential design. The 9,000 sq. ft. house...
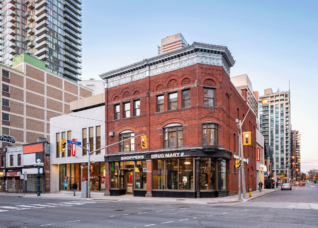 Yonge and Charles (Shoppers Drug Mart)
Yonge and Charles (Shoppers Drug Mart)
...building began as a one-bay frontage on the corner of Yonge and Charles Streets before expanding and merging with neighbouring structures to the south and west of the building in the early 1900s. Throughout its history, the Barron’s Grocery building continued as a commercial space. During the ’40s and ’50s it was home to The Book Market and then later...