Search results for: ��� 1(380)205-1127 was the book in the movie flight based on real real
Projects
 Concrete Toronto
Concrete Toronto
...previous generations of architects, offering guidance and perspective to architects practicing today.’– Canadian Architect One of the top ten books about Toronto – BlogTO Concrete Toronto was featured at Boston’s Pinkcomma Gallery, and was the inspirations for the Toronto Music Gallery’s remarkable Concrete Music event. Concrete Toronto is available in bookstores and through the website of Coach House Books To...
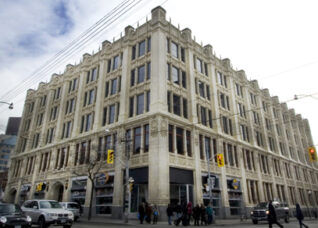 Wesley Building, CityTV/CTV
Wesley Building, CityTV/CTV
The Wesley Building was designed by Burke Horwood & White in 1913 to house the Methodist Book and Publishing Company (later the Ryerson Press). This broadcasting building is a designated heritage property, distinctive for its fine cream-coloured terra cotta tile cladding and ornamentation. ERA was retained to oversee the restoration of the terra cotta tile exterior. This work involved extensive...
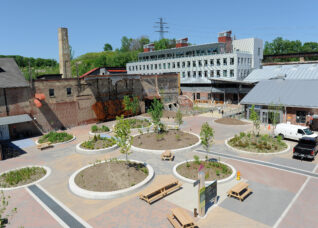 Evergreen Brick Works
Evergreen Brick Works
...years of operation, the Brick Works closed. The Evergreen Brick Works project transformed these under-used and deteriorating buildings into an education centre offering programmes based on themes of nature, environmental sustainability, culture, and community. The facility builds on the work of the City of Toronto and the Toronto Region Conservation Authority (TRCA), the site owners, who converted its quarry into...
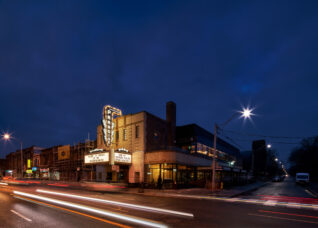 Paradise Theatre
Paradise Theatre
...sign and marquee. The reconstruction work was based on ERA’s careful analysis of historic photos and research into comparable theatre signs from the era. The project team also reconstructed the historic stainless-steel box office and entrance doors after the originals were removed during previous alterations to the building. The reinstatement of these key Art Deco attributes, which were not specified...
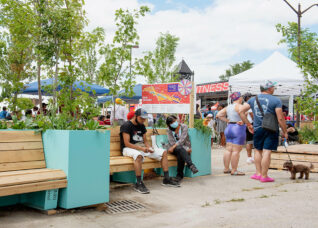 plazaPOPS
plazaPOPS
...program, as well as a Partnership Development Grant. This provided an opportunity to further develop a partnership-based model and a new system of modular furniture designed by ERA. ERA has played a key role as the project’s Landscape Architect, working collaboratively with the plazaPOPS team and BuildingUp, a non-profit construction contractor. In 2022, plazaPOPS at Albion Islington Square was created...
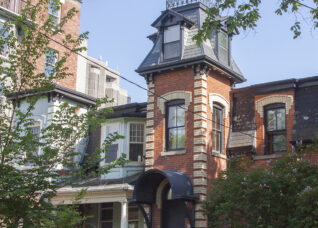 Gemini House
Gemini House
Gemini House is a prototype low-energy retrofit project housed on the University of Toronto campus, led by ERA Architects. The project explores new approaches to low-energy rehabilitation with the added complexity of being executed within an 1880s Second Empire-style masonry home. The project achieves a high-performance envelope and low intensity mechanical systems based on Passive House principles. The retrofit program...
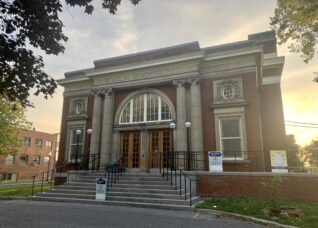 Douglas Mental Health Institute Heritage Background Study
Douglas Mental Health Institute Heritage Background Study
...existing studies and complementary research, the team first developed a characterization of the landscape and the built environment. Based on the main findings and a general understanding of the vision and orientations promoted by the City of Montreal, the team then proposed a series of recommendations for treatments and interventions with respect to the various sectors or sensitive and interesting...
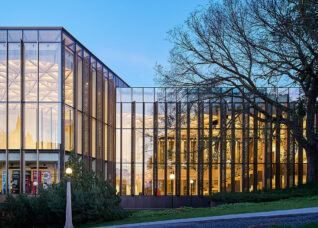 National Arts Centre
National Arts Centre
Situated in the heart of the nation’s capital on Confederation Square, Ottawa’s National Arts Centre (NAC) displays a robust Brutalist geometric form, evoking the image of a fortress for the arts. Built between 1964 and 1969 as one of the federal government’s centennial projects, the NAC was designed by Fred Lebensold of the Montreal*]}*-based architecture firm Affleck, Desbarata, Dimakopoulos, Lebensold,...
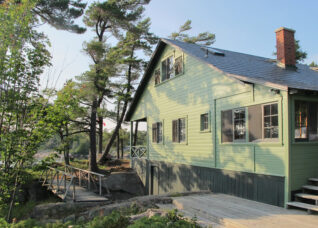 Ardshona
Ardshona
...was finished in salvaged wood to match the rest of the charming interior. A ground floor bedroom and ensuite improved the ground floor. Windows were repaired, replaced or built new to ensure weathertightness. Throughout the cottage and site, original features were repaired and incorporated and a material palette based on traditional Georgian Bay cottage materials and colour palette was used....
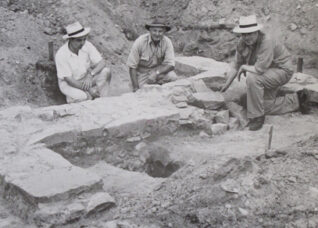 Sainte-Marie among the Hurons
Sainte-Marie among the Hurons
...future. ERA conducted and managed extensive architectural and field-based research, including non-destructive site assessment, mortar analysis, and various methods of mapping changes in the archeological forms over time. Final recommendations involved establishing appropriate methods of interpreting and exhibiting the artifacts to the public, stabilizing the built forms using minimal intervention, protecting the artifacts from seasonal damage, and establishing a consistent...
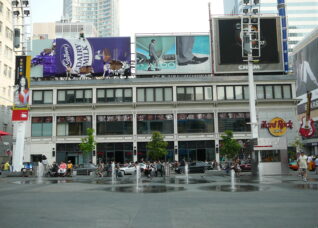 The Hard Rock Cafe
The Hard Rock Cafe
The building at 279-283 Yonge Street was constructed in 1918 as a ’Childs Restaurant’. The restaurant was part of a chain based in New York City, where the Childs Company employed New York architect John Chorley Westervelt to design their Toronto premises. Its distinctive design employs decorative white-glazed terra cotta as a cladding material on the Yonge Street and Dundas...
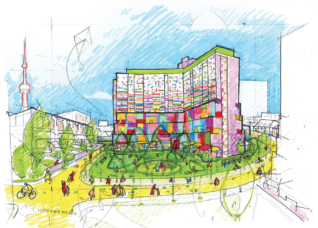 Moss Park Revitalization
Moss Park Revitalization
In partnership with Corix Utilities, Halsall Engineers and Informa Market Research, ERA conducted a comprehensive assessment of the opportunities of implementing a Tower Neighbourhood Renewal program at Toronto Community Housing’s Moss Park apartment complex in downtown Toronto. The result was a feasibility study that balanced social, environmental and economic objectives, based on a nuanced understanding of neighbourhood character and site-specific...