Search results for: Buy essays today. Buy Essay Here: 📕 ➡ www.PAPERWRITER.XYZ ⬅ 📕 Buy essay club, Buy essay online reddit, Buy essay online uk, Buy nothing day essay examples
Projects
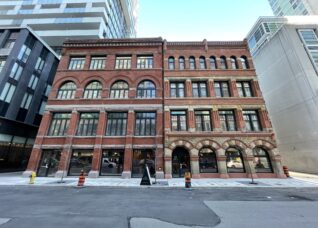 Lombard Street
Lombard Street
Numbers 26–34 Lombard St., which date to the 1890s, are fine examples of the Romanesque Revival style popular in France and North America in the late 19th century. The structures are soundly constructed with red and buff brick loadbearing masonry perimeter walls, heavy timber and steel interior structure, and many large window openings to maximize interior daylight. The front facade...
 People Per Hectare
People Per Hectare
...installation at the Harbourfront Centre, as part of the COMMUNITY CENTRED exhibition, we asked our office to contribute examples of places they had recently visited. How did density affect built form? How did density affect the quality of the environment? We often discuss density in terms of numerical ratios, or other quantitative abstractions. Our intention with this installation is to...
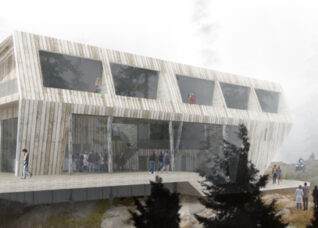 Culture of Outports: Majumder Manor
Culture of Outports: Majumder Manor
The ‘Culture of Outports‘ project proposes that an understanding of the unique history and character of outport communities is essential in order to successfully plan and manage their future evolution, post fisheries. There are plenty of examples throughout the province to suggest that communities are in search of inventive ways to invent new industries and ways of life in response...
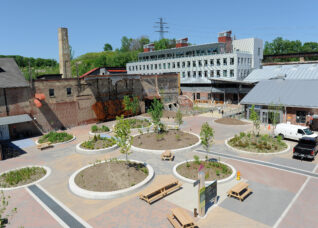 Evergreen Brick Works
Evergreen Brick Works
...to develop a low-carbon, high-efficiency venue, demonstrating sustainable place-making at its best. Read more about this aspect of the project. Implementation of a system of ponds and bio-swales that provide water for site irrigation, washrooms, and cooling technology. An interpretation plan for on-site and online educational resources, exhibits, and content, bringing together concepts of geology, history, industry, community, and sustainability....
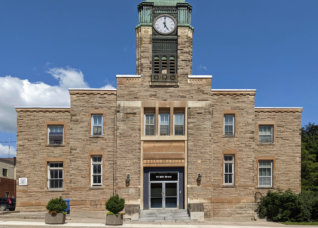 Halton Hills Cultural Heritage Strategy
Halton Hills Cultural Heritage Strategy
...Steering Committee, a multidisciplinary working group from a range of local sectors, and online engagement using the Let’s Talk Halton Hills platform. The Strategy was further developed in collaboration with partners at the Mississaugas of the Credit First Nation. The Halton Hills Cultural Heritage Strategy guides the conservation of tangible and intangible heritage in Halton Hills. It includes 32 recommendations...
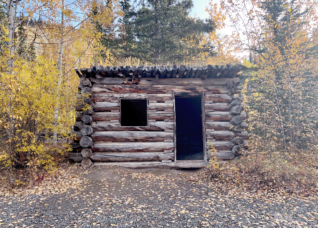 Our Yukon Heritage Reserves: Management Priorities Report
Our Yukon Heritage Reserves: Management Priorities Report
...resulting in a Research Summary Report. The second phase involved a public engagement period, where feedback was collected on an online platform, on relevant local Facebook pages, and at in-person events in Whitehorse and Dawson City, to better understand the contemporary social value associated with each site. In the third phase, we developed a Heritage Reserve Management Priorities Report, which...
 One Millionth Tower
One Millionth Tower
...and larger neighbourhood, with the aim of improving connectivity, increasing neighbourhood vitality, and providing spaces tuned to their collective, contemporary needs. They have focused equally on larger planning initiatives and smaller, immediately implementable interventions. They have been dreaming big, and planning for ways to translate their dreams into reality. Check out the interactive, open-source documentary online at the NFB’s website....
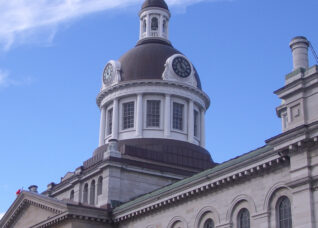 Market Square Heritage Conservation District Plan Update
Market Square Heritage Conservation District Plan Update
...and attributes of each building in the District. New design guidelines were developed that built upon the Lily Inglis and Harold Kalman Study, and also addressed current issues in the District. The updated by-law for this District was passed by Council and has passed its appeal date. To view the document, please see the pdf online at City of Kingston....
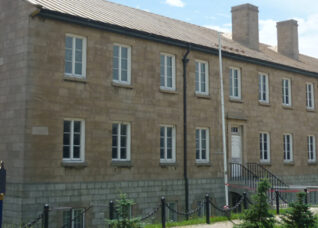 Stanley Barracks
Stanley Barracks
The Stanley Barracks is the sole remaining structure of the New Fort at York erected in 1841 by the British Army. The ‘New Fort’ was built to replace ‘Fort York’ as the primary Garrison in the Town of York. The Fort buildings were arranged around a central parade square within the grounds of today’s Canadian National Exhibition. The more substantial...
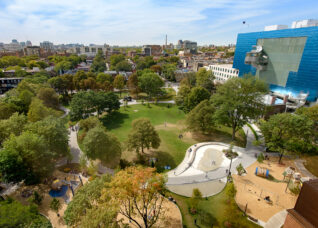 Grange Park
Grange Park
Grange Park, a two-hectare public open space south of the Art Gallery of Ontario, is a rare surviving example of an early 19th century former residential estate. Although the grounds have evolved considerably, the terraced, axial and irregular elliptical layout in the Picturesque-Gardenesque style retains a high level of integrity. Today the park serves as a public open space in...
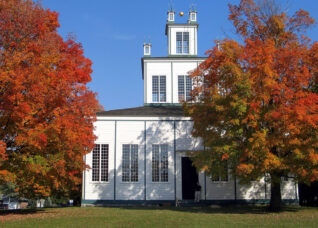 Sharon Temple
Sharon Temple
...careful rebuild of the foundation wall, partial replacement of the sill plate, introduction of minimal steel supports where timber joints had failed, installation of tension cables to prevent future lateral movement, and complete exterior repainting to match previous colours. Returned to its former grandeur, Sharon Temple is today a proud National Historic Site, a functioning museum, and a venue that...
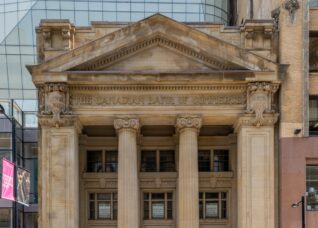 Massey Tower / 197 Yonge St.
Massey Tower / 197 Yonge St.
Designed for the Canadian Bank of Commerce in 1905 by architects Darling & Pearson, 197 Yonge Street housed the bank’s Queen and Yonge branch. A fine example of the firm’s remarkable output of Classical Edwardian bank branch designs, it is today designated under Ontario Heritage Act. The landmark building is the historic focus of the major redevelopment of the...