Search results for: cheap airline tickets to mobile al phone number 1-800-299-7264
Projects
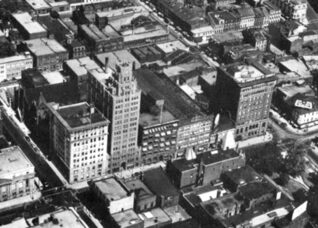 Hamilton Downtown Built Heritage Inventory
Hamilton Downtown Built Heritage Inventory
...Whereas typical heritage designation policies focus on individual buildings’ design and historical significance, this approach looks also at the relationships between individual properties and their broader urban contexts. For example, some heritage resources have value for their status as landmarks, others for the way they uphold neighbourhood character, for the cultural activities they support, for the local narratives they embody,...
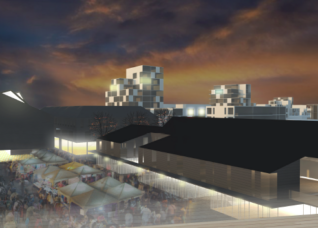 Selma Göteberg
Selma Göteberg
...civic interest in sustainable urban renewal. Our team proposed a Master Plan to more than double density, build creative new sustainable and social infrastructures, and enhance the public realm. The proposal grew from an analysis of heritage architecture, landforms, and cultural landscapes to build a dynamic and sustainable community from the framework of the mid-century plan. Seven principles guided our...
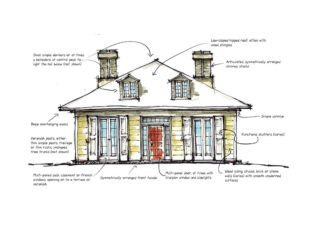 What lies beneath: Article series by Scott Weir
What lies beneath: Article series by Scott Weir
Toronto has a huge stock of Georgian, Victorian, and other heritage homes. It is not uncommon for these fine structures to have had many of their original qualities removed or obscured by generations of renovations and repairs. This series of National Post articles by ERA’s Scott Weir explores a number of ideas surrounding heritage homes, and instructs on a number...
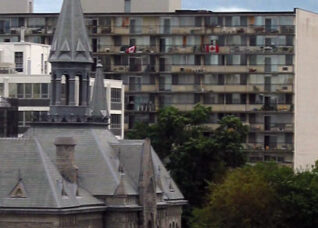 King Edward Precinct Study
King Edward Precinct Study
The residential buildings within the King Edward precinct of Ottawa were constructed between 1880 and 1921. A large number of these structures has been identified by the city of Ottawa as contributing to the heritage character of the neighbourhood. ERA was retained by the University of Ottawa to prepare a heritage impact report with respect to proposed development sites within...
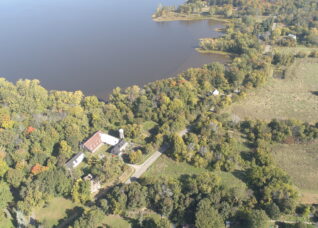 Adaptive re-use study in Bois-de-la-Roche
Adaptive re-use study in Bois-de-la-Roche
The agricultural estate Bois-de-la-Roche is a site of exceptional heritage value, with parts of its landscape and architectural elements recognized by municipal, provincial, and federal authorities. When senator and businessman Louis-Jospeh Forget established his estate between 1886 and 1908, the site already had several structures built on it. He added new buildings, some conceptualized by renown architects Edward and William...
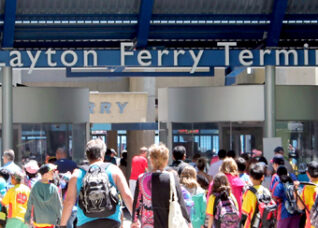 Jack Layton Ferry Terminal Signage
Jack Layton Ferry Terminal Signage
...echoed the family-oriented activities of the Toronto Islands. We designed a simple channel letter sign that glows with soft white light, and we proposed to calm some of the existing signage and colour scheme of the Pavilion. We also proposed and helped design new banners to decorate Harbour Square Park with the colourful drawings of a number of local schoolchildren....
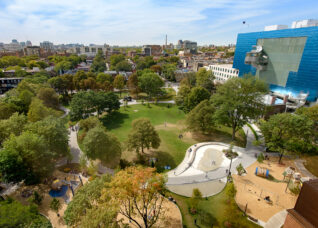 Grange Park
Grange Park
...keeping with its historical association with horticulture, recreation and the arts. Having served public functions since the early 20th century, the Grange has contextual value as an important cultural landmark and cherished civic and recreational space in the heart of its downtown neighbourhood. Courtesy of Toronto Public Library For a number of years, ERA has worked with the Art Gallery...
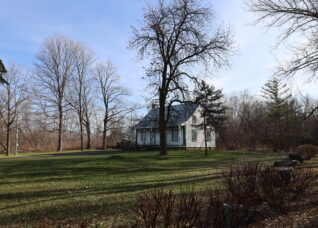 Bleau residence – Adaptive re-use study
Bleau residence – Adaptive re-use study
An architectural significant example of 19th-century farmhouses in Montreal, the Bleau residence was erected on the footprint of an older house. It was home to several generations of the Bleau family, who shaped the house and its surroundings to meet their needs over the years. In addition to farming, the family also operated a ferry between Rivière-des-Prairies and Lachenaie. In...
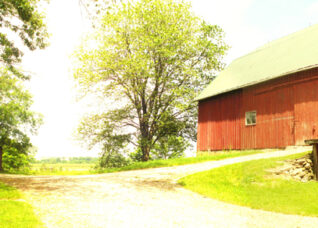 Milton Heritage Properties Business Strategy
Milton Heritage Properties Business Strategy
...Any solution would have to make thoughtful use of the buildings and land, enhance the public realm, and be financially viable. In service of these goals, the report details the site’s historic and planning context; analyzes its natural, cultural, and built heritage value; applies business analytics to a wide range of adaptive reuse scenarios; and finally makes a number of...
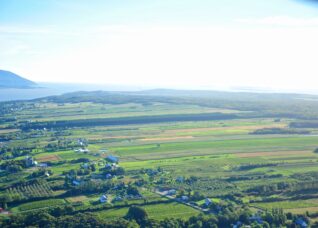 Exploratory typo-morphological study of Île-d’Orléans
Exploratory typo-morphological study of Île-d’Orléans
...5 representative sectors, using an isometric representation of recurring “typologies”. This analysis offers a complementary understanding of existing studies about residential and agricultural architectural typologies on the island and enriches the overall study. In conclusion, ERA articulated recommendations for the methodological approach for the complete typo-morphological study of the island, notably about the subdivision and the characterization of the site....
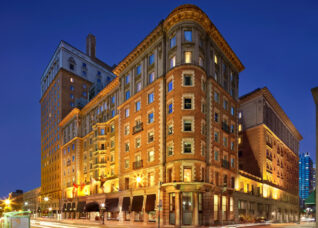 King Edward Hotel
King Edward Hotel
...and had been unoccupied for the past twenty years. They were subsequently stripped back to their bare steel columns and concrete floors. ERA oversaw the construction of 140 residential suites within these existing spaces, with a total floor area of approximately 100,000 square feet. All 1970s metal windows were replaced with new wood sash windows and residential balconies were added...
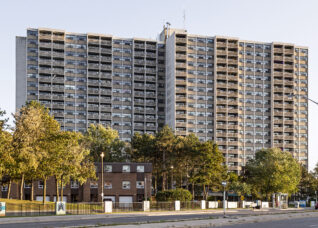 4301 Kingston
4301 Kingston
...project included major structural and envelope remediation including window and balcony door replacement, addition of thermostatic controls to individual units, high-efficiency mechanical systems, and a number of electrical and water conservation measures. Project Team: Owner: Toronto Community Housing Architect: ERA Architects Inc. / SvN Architects and Planners Landscape Architect: ERA Architects Inc. Building Envelope and Structural Engineers: Entuitive Corporation Mechanical...