Search results for: cheap airline tickets to mobile al phone number 1-800-299-7264
Projects
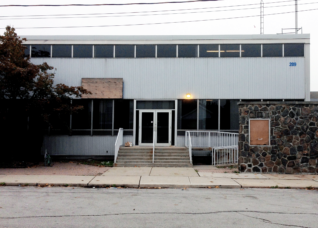 Junction Commons Project
Junction Commons Project
...urbanMetrics have been engaged by the community to conduct a detailed feasibility study of the site. The study will provide a number of analyses to help align project objectives with the diverse needs of the neighbouhood, identify opportunities and constraints set by the architecture itself, and establish organizational and business strategies to fully unlock the value of the site in...
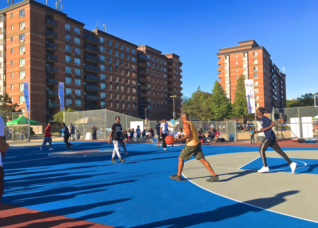 Ridgeway Community Courts
Ridgeway Community Courts
...court operations has also created an opportunity for local skills-building and leadership development. Although primarily designed for sports, the court was also conceived to encourage larger community events with components such as landscape-integrated spectator seating; enhanced landscape and planting; and two youth-designed murals that showcase the community’s unique identity, and create a gateway into the court. ERA was the project...
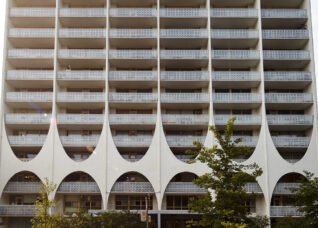 100 Spadina Road
100 Spadina Road
The 1969 high rise apartment at 100 Spadina Road contributes to a body of distinctive modernist work by Estonian-born Canadian architect Uno Prii. Intrigued by the dynamic formal possibilities of reinforced concrete, Prii used his dual engineering and architectural training to create graceful, curvalinear forms that maximized their structural potential. Similar to a number of Prii’s apartments in the Annex...
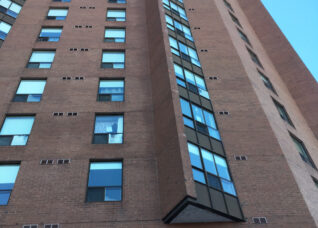 St. Hilda’s Towers Transformation
St. Hilda’s Towers Transformation
...places to live. The renewal and modernization project will include envelope upgrades, systems and distribution upgrades, significant communal space improvements, and the conversion of 20 per cent of units to be barrier-free. This work will be completed with residents in place, requiring the integration of a number of strategies for minimizing disruption. Construction is currently underway. Learn more on the...
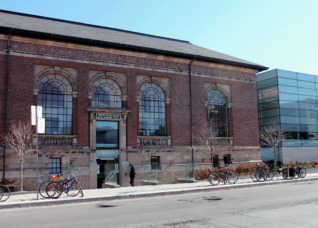 Bloor Gladstone Library
Bloor Gladstone Library
...building. Rehabilitating the heritage building to permit barrier-free access and improved interior circulation required a number of sensitive modifications to the original design. The original main floor level was located a half-storey above grade, and a series of later alterations had broken up the interior into several cramped spaces that were underutilized. Two grand reading rooms with fireplaces were also...
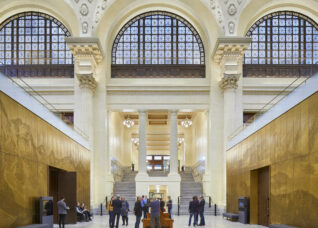 Senate of Canada Building
Senate of Canada Building
...meeting the project’s functional and technical requirements. Interior elements, such as imitation travertine and marble and woodwork, were repaired and refinished. In addition, previous insertions in the significant interior spaces, such as the General Waiting Room and Concourse spaces were removed. Given the building’s rich character, it is well suited to accommodate the Senate programme and support its ceremonial traditions....
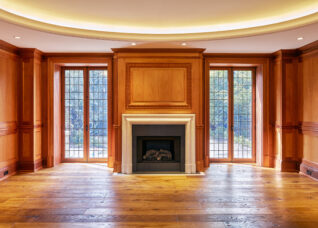 Rosedale Ravine House
Rosedale Ravine House
Built in 1912, this Arts & Crafts Eden Smith-designed home had seen a number of renovations and alterations over the course of a century. The owners acquired the residence and proposed extensive improvements to the interior. Their goal was to enjoy the benefits of a historical home updated for contemporary living, completely redesigning the full interior and the majority of...
Stories
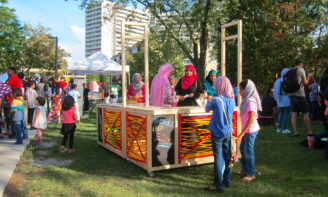
Thorncliffe Park – Café and Market in the Park
by
...of Thorncliffe Neighbourhood Office. The building days were testing grounds, making space for further evolution and reconfiguration as the mobile café is launched. In this way, the mobile café becomes a living project – one which is as playful and experimental as the dynamic group who uses it. TAG’s mobile marketplace is a demonstration of the principles of Tower Renewal,...
Read More299 Queen St. W
by
In December of 2007 ERA completed the terracotta restoration of 299 Queen Street West, the home of Canada’s MuchMusic. Undertaken in four phases over five years, the project included new structural steel work, repair of the terracotta tiles, and the installation of new precast elements....
Read More
New Montreal office
by
...with its throngs of screaming adolescents; and, of course, the Quartier des Spectacles, one of Montreal’s hotbeds of cultural life. The new complete address is: 372 St. Catherine St. West, Suite 414 Montreal, Quebec H3B 2W4 …but Jan’s phone numbers and e-mails stay the same: 416-342-1606 514-299.2790 [email protected] [email protected] [May 2022 edit: The ERA office occupies Suite 427; phone 514-667-5225]...
Read More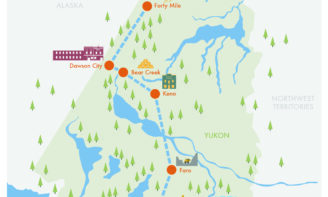
ERA Heads to the Yukon!
by
...This allows us to engage with each community we visit – not just as architects, planners, or researchers, but as guests who are just as interested in sharing a meal as we are in documenting the history of local landscapes. As we expand our focus on the cultural heritage of rural communities across Canada with our program small, we are...
Read More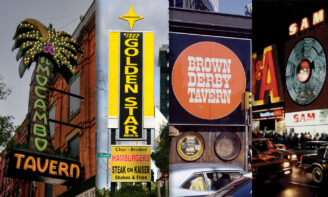
The Signs That Define Toronto: A new book from ERA and Spacing
by
...reduce urban blight. The social reform movement was started by a group of concerned citizens in the United States, advocating for fewer signs and more trees, quickly gained traction north of the border with policy makers and residents alike. Tatum Taylor Chaubal delves into the campaign to remove projecting signs along Yonge Street in the 1950s in an attempt to...
Read More