Search results for:
Stories
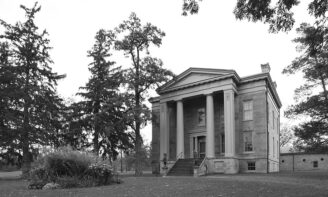
CAPHC Heritage Awards
by
ERA was pleased to receive two Canadian Association of Professional Heritage Consultants Awards for Preservation of a heritage building for Ruthven Park National Historic Site and Craftsmanship in conjunction with John F. Wilcox, Vitreous Glassworks for work at The Royal Ontario Museum....
Read More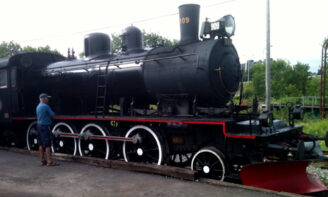
Prince Edward County
by
ERA Architects are proud to announce the opening of their Prince Edward County office, located in beautiful Picton. (The above photo is not the office, but the barn! Yes, the office has a barn. A wonderful old barn.) Architects Lindsay Reid and Scott Bailey will be working from this location. Lindsay is a licensed architect with more than ten years...
Read More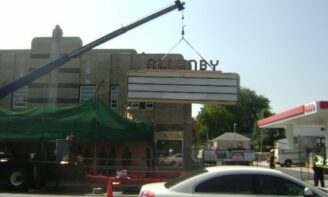
The Allenby, to the Roxy, to the Allenby
by
With the historic marquee now back in place, the Allenby has been catching a good bit of attention recently. From Christopher Hume’s piece Tim does its bit on the Danforth, in the Toronto Star: Cleaned up and nicely restored, the Allenby looks better than it has in years. The 1930s art deco movie house is no masterpiece, but it has...
Read More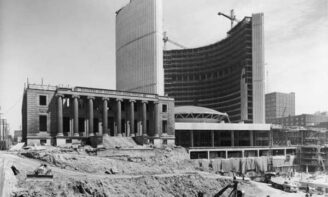
City (hall) building
by
City of Toronto Archives, Fonds 1268, Item 462 June 22, 1964. Now that’s a public project....
Read More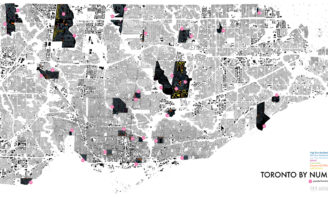
Toronto Densities Map now available for download
by
Developed for ERA’s People Per Hectare installation at Harbourfront last fall, this gigantic map compares densities across a sample of Toronto neighbourhoods. Using familiar local examples, it was developed to illustrate the very abstract concept of a quantitative density value – and to question what exactly that value might tell us about neighbourhood livability. Copies of the map have been...
Read More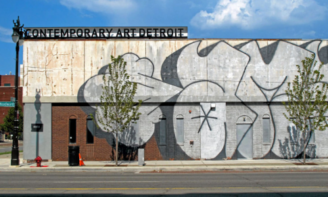
Culture hums under the hood
by
Scott recently visited his native Detroit, and wrote an article showcasing a number of Motor City’s emerging cultural assets. The article; “Detroit: Culture hums under the hood“, is featured in today’s Globe and Mail Travel section. Congratulations Scott – great work!...
Read More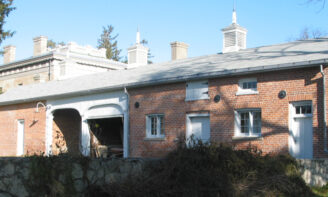
King Edward Hotel condo conversion receives top marks.
by
Christopher Hume, in his Toronto Star Condo Critic column, has given the ongoing King Eddy condo conversion project an ‘A’ grade. Though it was a social and business centre of Edwardian Toronto; for decades it never quite fitted in as anything more than the Grande Dame of King St. In the 21st century, that’s all changed. The gilded splendour of...
Read MoreFar Coast Coffee
by
ERA worked with K. Paul Architect Inc. to restore 95A Bloor Street West in the spirit of its 1950s Scandinavian design for the launch of Far Coast coffee in Toronto on September 22.
Read More100 Yorkville
by
The Old Mount Sinai Hospital building, originally built in 1934 and left partially demolished in 1988, has been repaired and made weather tight with the assistance of ERA. It will be moved onto the sidewalk of Yorkville Avenue while the new foundations for 100 Yorkville are constructed, and then returned to its original location.
Read More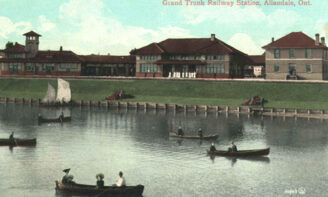
The Colours of the Allandale Train Station
by
As part of the strategy to restore the Allandale Train Station, ERA is working to identify the exterior paint scheme, as it would have appeared in 1905. At the office social hour last Friday, Alana described how preliminary research uncovered clues to the original building colouration from a variety of sources including; archival photographs, newspaper clippings and postcards. Additionally, ERA...
Read More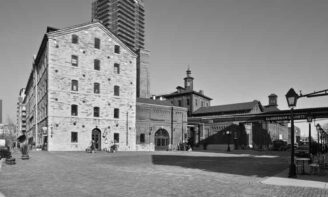
Heritage Canada Award
by
ERA is pleased to announce that Cityscape Holdings and Dundee Distillery District Commerical Inc. were the recipents of the 2006 Heritage Canada Foundation Corporate Prize for the rehabilitation of the Stone Distillery Building at the Distillery Historic District, Toronto....
Read More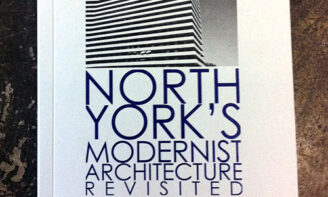
Download North York’s Modernist Architecture Revisited
by
Download the full 2010 edition of North York’s Modernist Architecture Revisited in PDF format. A hard-copy of this booklet was made available at the November 9th, 2010 North York Modernist Architecture Forum. North York’s Modernist Architecture Revisited is an extension of and complements ERA’s 2009 reprinting of the original 1997 report and inventory. It includes current photographs of over 200...
Read More