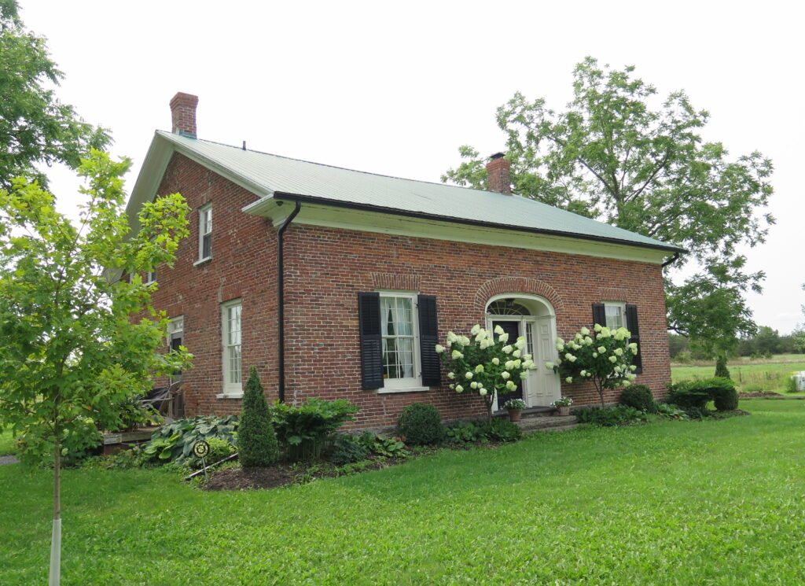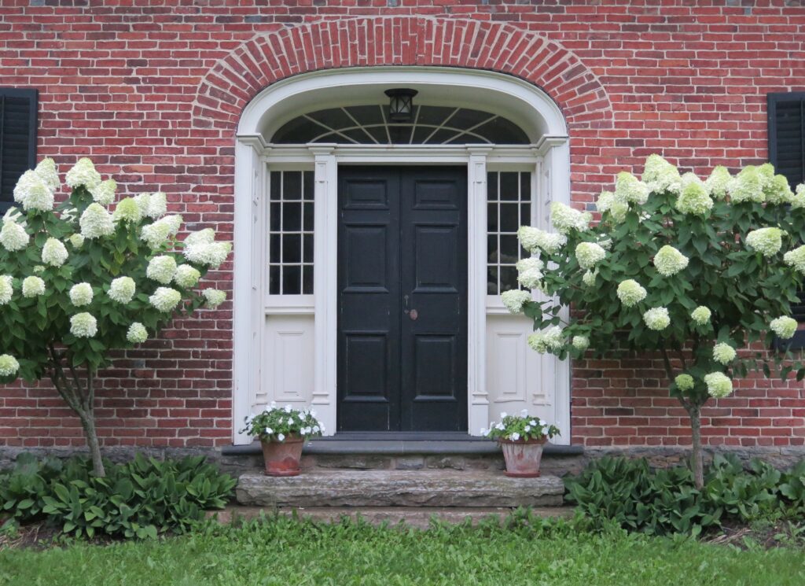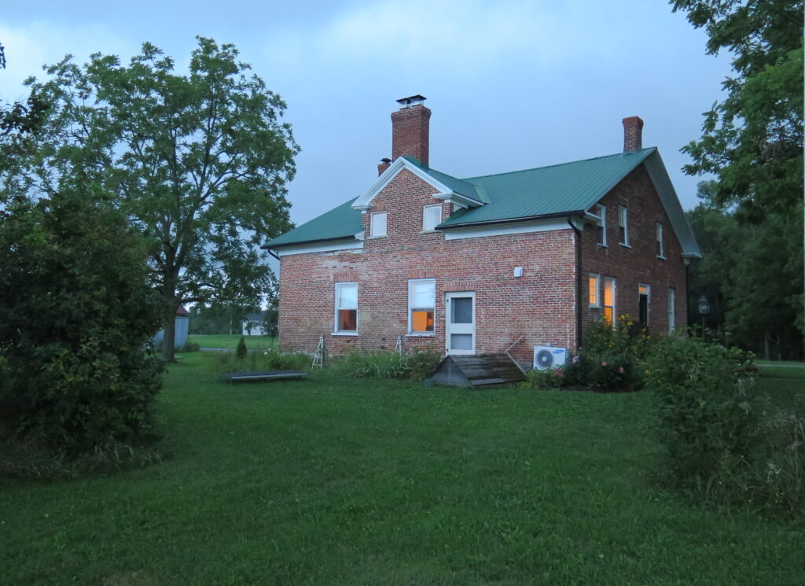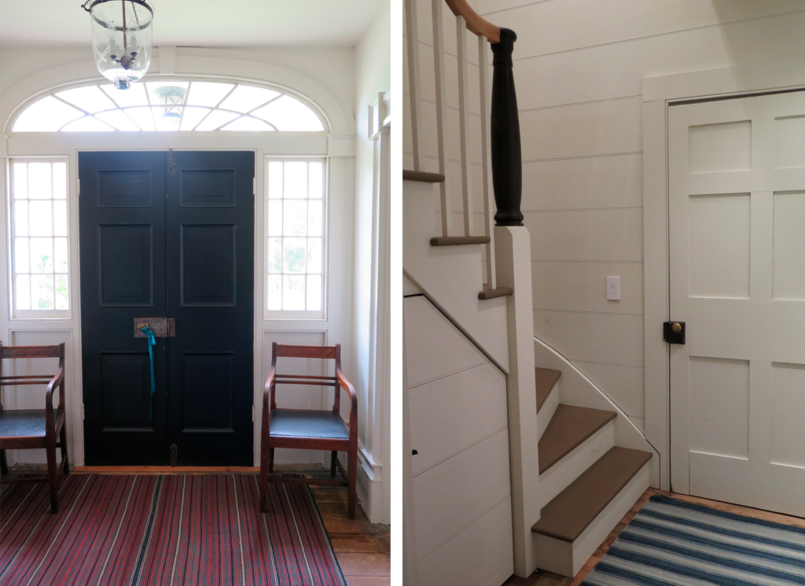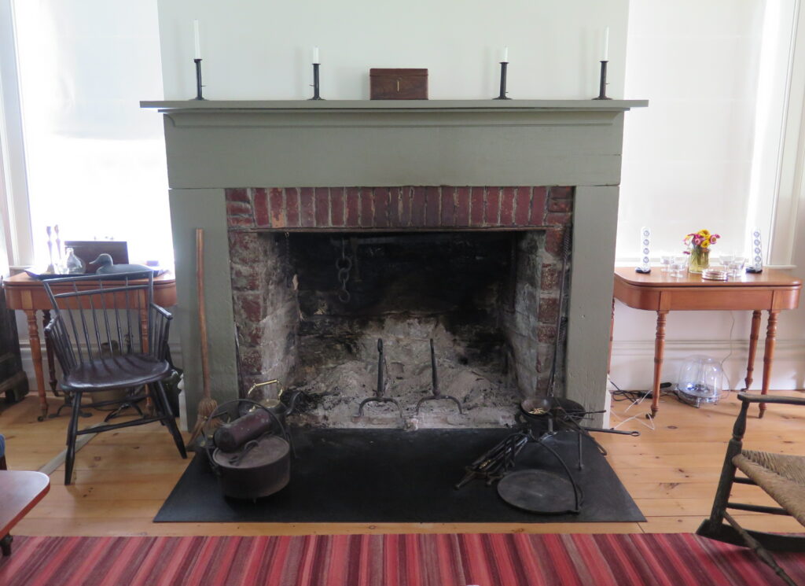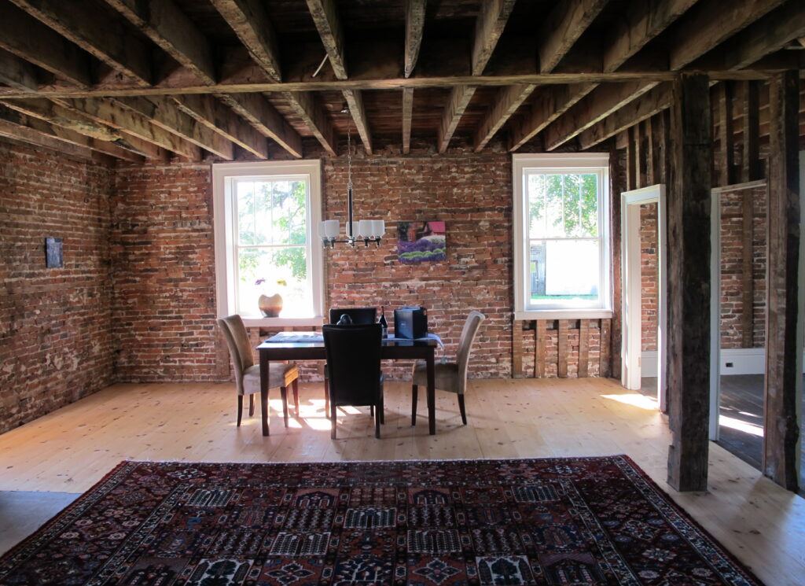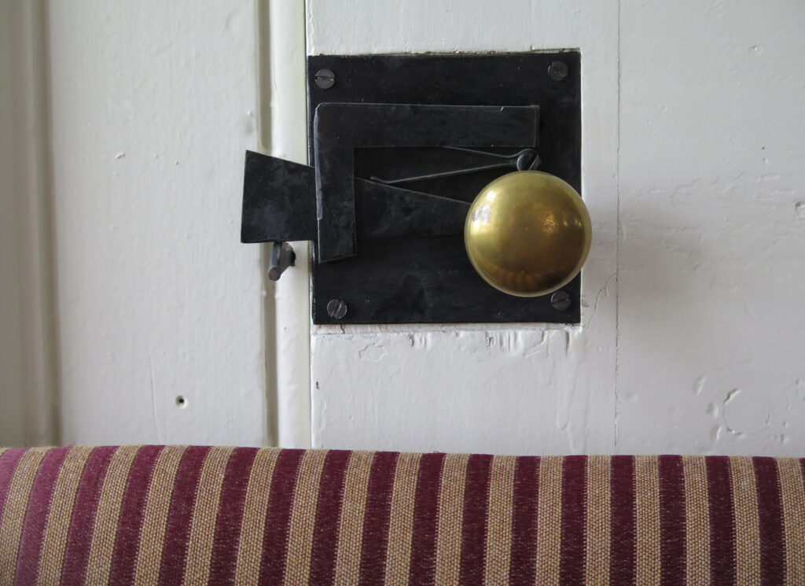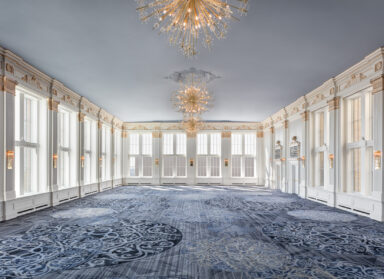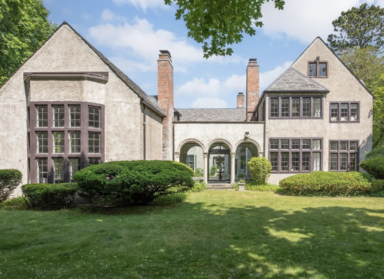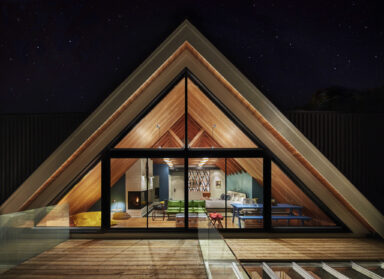Gorsline House
Gorsline House
This historic Prince Edward County house was stripped of its original interior details. Luckily, significant elements were salvaged and made available to the new owners. In close collaboration with the client, ERA restored the residence’s formal layout and re-incorporated the salvaged woodwork back to its historic locations while the newly-designed staircase incorporated the original newel and spindles. The kitchen and bathrooms were given complementary upgrades to ensure the ideal contemporary lifestyle meshed seamlessly with the restored historic house
The owners tracked the restoration project on their personal blog showing their passionate stewardship of this historic 100-acre property.
- Location
- Prince Edward County
- Date
- 2019
- Expertise
- Building Conservation/Custom Residential Design & Renovation
- Sector
- Single-Family Residential
- Staff
- Scott Weir
