Search results for: ➳ Viagra professional (sublingual), sildenafil citrate, 100mg effects 💓 www.WorldPills.NET ✅ ↞. online pharmacy➡:Sublingual sildenafil in the treatment of erectile - PubMed, does chewing up viagra work faster,sildenafil citrate sublingual tablets 100mg,how to make viagra work faster,dissolve viagra under tongue
Stories
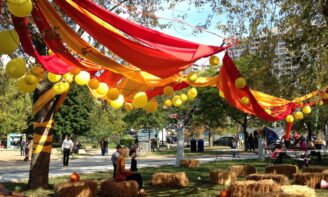
Harvest Festival in Thorncliffe Park
by
...the Thorncliffe Park community. The team creatively used a cluster of trees as the natural boundaries of the café and as a structural framework for a fabric canopy, which formed the focal point of the design. Vibrant lengths of red, yellow, and orange fabric, up to 15 metres long, draped over the trees—illuminated at night by strings of light. The...
Read More
Colour Washing, Stopping, and Penciling
by
...of a slim and regular representation of mortar joints that replicates fine, gauged brickwork (penciling).Working together with Paul Goldsmith of Heritage Restoration, we have reproduced this process on a recent project using a series of in-situ tests applied to sample areas of brickwork.This finishing approach may be used in future conservation work as part of the repair of existing masonry....
Read More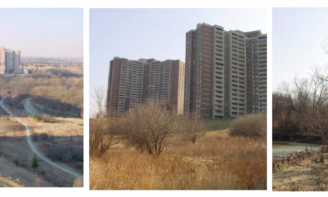
Kipling Community Build
by
...has been involved in the neighborhood since 2007 in partnership with the City of Toronto, Jane’s Walk , the National Film Board and the United Way; working with residents to plan a vision for the future. During this period, several workshops have been held with the community, hosted by ERA, the City of Toronto, Jane’s Walk and an ongoing collaborative...
Read More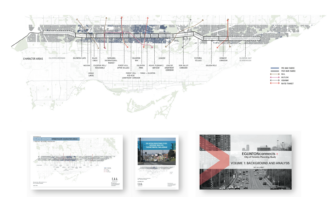
Eglinton Crosstown moves forward
by
ERA has been working with the City of Toronto, Book McIlroy, planningAlliance, and Public Work, among others, on numerous objectives and design principles that will guide the design and construction of the Eglinton Crosstown transit corridor. As part of the process, the City’s Planning and Growth Management Committee has recently published and approved Eglinton Connects: Volume 2, The Plan. Next,...
Read More
Apr. 25 event: T.O.’s Priority Neighbourhoods
by
ERA is pleased to be joining the University of Toronto’s Cities Centre and United Way Toronto for “Closing the Gaps,” a special event exploring how we can continue to work together to support Toronto’s Priority Neighbourhoods. This event will examine the journey since 2005, lessons learned, and steps moving forward. Thursday April 25, 2013 Innis Town Hall, University of Toronto,...
Read More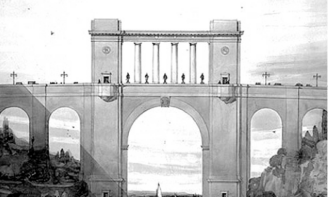
A Grand Entrance
by
...scale – interesting to imagine how it would have changed both the historic development and the overall character of Toronto. For more information on John Lyle, Coach House Books has just published a new book on his work titled A Progressive Traditionalist. (top image from Architecture Hamilton, via myhamilton.ca, lower image altered from an original found at dreams of grandeur)...
Read More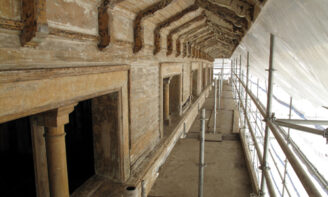
Stripping
by
Work continues through the winter out at Allandale Station in Barrie, and Alana returned from a recent site visit with this evocative photo of the paint stripping in process....
Read More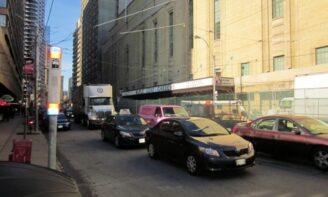
Maple Leaf Gardens marquee restoration
by
...also a National Historic Site. Conn Smythe (fourth from left) in front of the historic marquee, 195-. Toronto Archives f1257_s1057_it7469. The original canopy from 1931 did not include the lightbox above (which was added in the following decade), and the marquee has been subsequently modified numerous times over the life of the building. It was decided in consultation with municipal...
Read More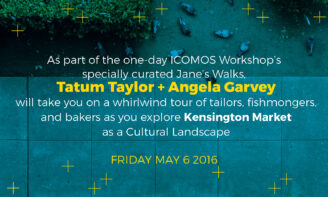
“Kensington Market as Cultural Landscape” — A Jane’s Walk
by
During the Heritage and Democracy workshop, ICOMOS Canada will be sponsoring a series of specially curated Jane’s Walks. As part of the National Conversation on Cultural Landscapes (NCCL), an initiative of ICOMOS Canada, one of the walks will explore “Kensington Market as Cultural Landscape.” On Friday, May 6th, the walk will take you on an exploration of Kensington Market—a unique...
Read More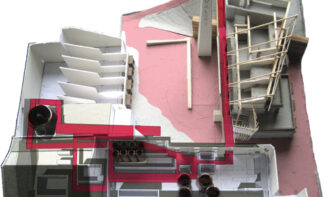
The Brick Works _ from academia to practice
by
...was exhausted. Owing to the initiative of Evergreen, the re-imagined complex has now become a vehicle for the propagation of sustainable ideas. Clay is no longer the resource. The Brick Works site itself has become the resource; an amazing landscape and raw space full of opportunity. ERA has been working on the Evergreen Brick Works project for over a decade...
Read More
The Missing Middle: Toronto’s Historic Building Typologies
by
...housing that already contribute to a diverse housing stock today. Because we undertook a windshield survey, we may have even missed a few house conversions, hiding among their single- and semi-detached neighbours. In the study, we’ve identified house conversions, purpose-built multiplexes, and walk-up apartments. The majority of non-identified sites are comprised of single- and semi-detached housing. PARKDALE CHAPLIN ESTATES Based...
Read More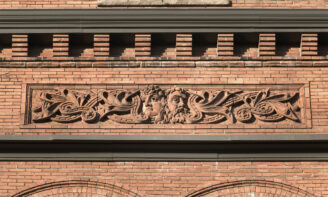
The Broadview Hotel’s terracotta panels have a story to tell
by
...Medina shale was available. The main product was pressed brick. Moulded and ornamental bricks, roofing tiles and terra cotta were considered a specialty. In 1906 the company was bought by Charles Lewis. He and his brothers focused on fine terra cotta works, the only large company in Canada to do so. Many office buildings and private residences were adorned with...
Read More