Search results for: ➳ Viagra professional (sublingual), sildenafil citrate, 100mg effects 💓 www.WorldPills.NET ✅ ↞. online pharmacy➡:Sublingual sildenafil in the treatment of erectile - PubMed, does chewing up viagra work faster,sildenafil citrate sublingual tablets 100mg,how to make viagra work faster,dissolve viagra under tongue
Projects
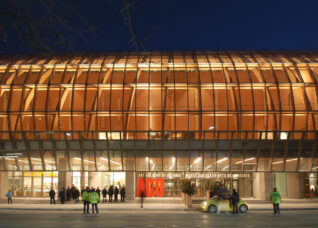 Art Gallery of Ontario
Art Gallery of Ontario
...West, a composed collage of architectural styles and talent representative of Toronto’s growth and evolution since 1818. It is a part of a cultural community that includes Grange Park, the Ontario College of Art (OCAD) and many local art galleries. ERA worked with Frank Gehry Architects as the Heritage Consultant for the 2002-2009 renovations and expansion of the gallery. http://www.ago.net/...
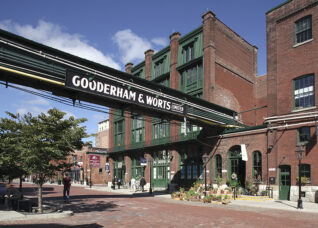 The Distillery District
The Distillery District
...Development Corporation & Dundee Realty Pure Spirits Complex Corkin Gallery ERA has been the Architect of Record at the Distillery District since 1996, and has worked to transform what had been a 13 acre abandoned post industrial site, comprised of 44 heritage buildings, into a vibrant mixed use arts and culture district. ERA also worked as the heritage consultant with...
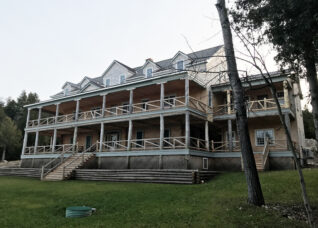 Silver Birches
Silver Birches
...support from a local firm. ERA developed plans, details and selected sympathetic material finishes for the buildings. ERA coordinated consultants, met regularly with the owner and the project team, and reviewed construction progress to ensure the design intent was followed precisely. All work was in accordance with the Secretary of the Interior’s Standards for the Treatment of Historic Properties. ...
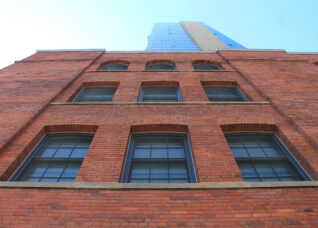 5 St. Joseph
5 St. Joseph
...the third was given an Art Deco overhaul in the late 1920s. Each of the buildings – including the existing deteriorating walls, foundation, and roofs – was retained in situ and temporarily shored to accommodate new, non-combustible floor structures on the inside to support mixed occupancies. Alongside prime consultant Hariri Pontarini, ERA’s work included cleaning and restorative treatment of the...
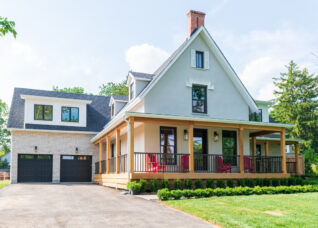 Captain G.E. Morden House
Captain G.E. Morden House
...to highlight the heritage value of the Morden House. The original structure was relocated to a new foundation, positioned further south on the site, reinforcing its historic relationship to the street, and allowing for three new residential lots to be created. The rubble stone masonry structure was reinforced with deep repointing and repairs to the stucco facade treatment. Set behind...
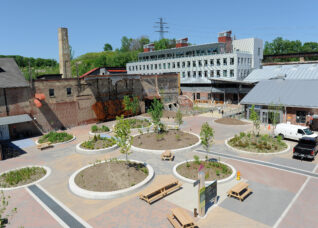 Evergreen Brick Works
Evergreen Brick Works
...years of operation, the Brick Works closed. The Evergreen Brick Works project transformed these under-used and deteriorating buildings into an education centre offering programmes based on themes of nature, environmental sustainability, culture, and community. The facility builds on the work of the City of Toronto and the Toronto Region Conservation Authority (TRCA), the site owners, who converted its quarry into...
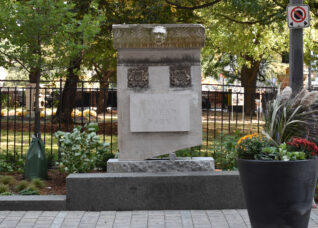 Relic Linear Park
Relic Linear Park
...to create new ones. Conceived as a green pedestrian path with feature parkettes and focal points stretching from Campbell House Museum to the intersection of Dundas and McCaul streets, the linear park will be held together and made coherent by the presence of re-assembled relic stones rescued from demolished historic Toronto buildings, upgraded plantings, and common paving treatment along its...
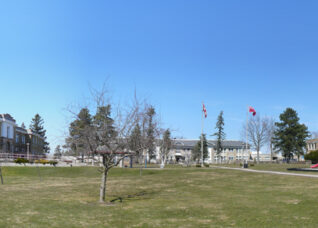 Child and Parent Resource Institute
Child and Parent Resource Institute
The Child and Parent Resource Institute (CPRI) is a provincially operated regional resource centre in London, Ontario, that provides diagnostic assessment, consultation, education, research, and short-term treatment services for children and youth with emotional and behavioral disorders. The subject site occupies a 56-hectare parcel of land and is acknowledged for its cultural heritage significance. The majority of the buildings on...
 Concrete Toronto
Concrete Toronto
...knowledge about an architectural topic that’s long needed such thorough treatment.’– John Bentley Mays, Globe and Mail’ The editors succeed in their task of making the invisible visible, these concrete structures that are seen every single day in the city and which are taken completely for granted … [Concrete Toronto] engenders a discussion of the intent, knowledge and ambition of...
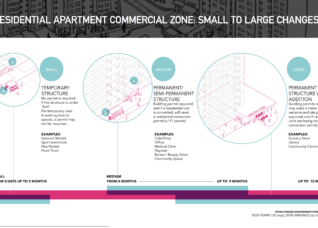 The RAC Zone
The RAC Zone
...not have been possible without this diverse group of collaborators and stakeholders working together. It is a testament to what is possible through collaboration, and perhaps the start of new way for social agencies, local communities, architects, and the City to work together towards a brighter Toronto. To learn more about the RAC zone, visit www.raczone.ca and www.towerrenewal.com ...
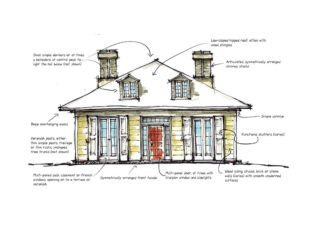 What lies beneath: Article series by Scott Weir
What lies beneath: Article series by Scott Weir
...of different house types and architectural features to which we may wish to become more attuned. To view pdfs of the articles, click the titles below: Beauty in disguise: Intro to a range of historical styles and their characteristics The Georgian myth: What does “Georgian” really mean? Our colonial inheritance: The refinement of the Regency cottage The tiny, perfect home:...
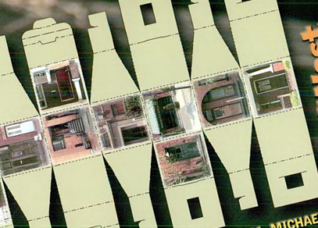 East/West: A Guide to Where People Live in Downtown Toronto
East/West: A Guide to Where People Live in Downtown Toronto
This publication was created with the goal of providing a snapshot of housing types and issues in Toronto in conjunction with the Society for the Study of Architecture in Canada (SSAC) conference “Fresh Perspectives on Housing” (June 7-10, 2000). East/West: A Guide to Where People Live in Downtown Toronto does not attempt to include all sites, all voices, and all...