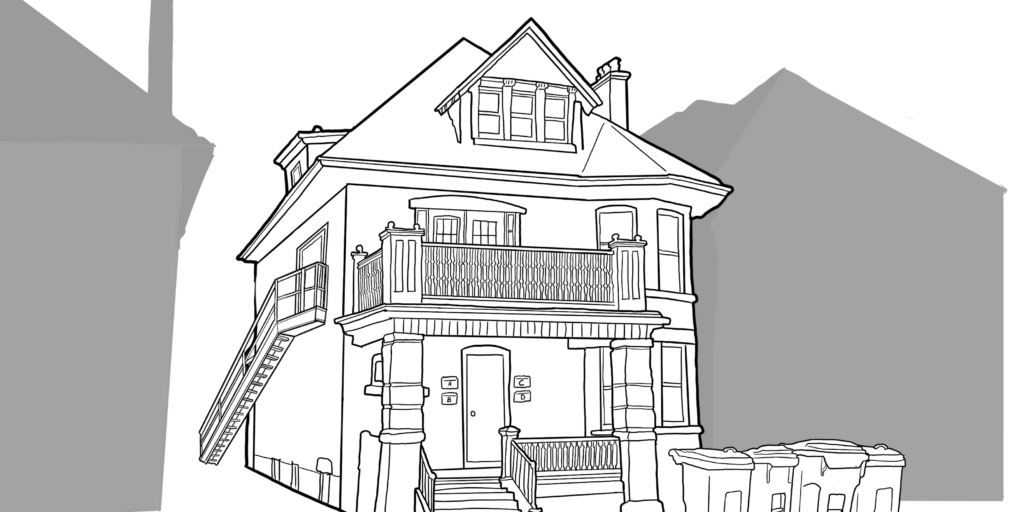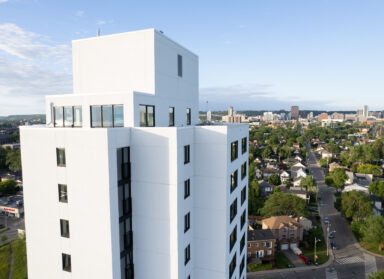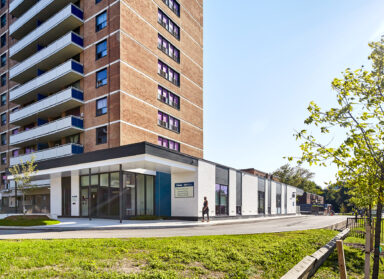Last week, Toronto City Planning brought forward to Council’s Planning and Housing Committee an interim report, Expanding Housing Options in Neighbourhoods: Multiplex Study. The initiative behind the report is exploring the potential to permit a range of low-scale housing types in Toronto’s low-rise neighbourhoods, as a key part of the solution to the city’s years-long housing crisis.
As heritage professionals, we understand that part of the answer to this Missing Middle question lies in a range of low-scale typologies that actually aren’t so foreign to Toronto, despite the last half-century of planning policy. As Toronto City Council begins to contemplate these new permissions, we explore below the city’s long history of Missing Middle-type housing, highlighting some of the 100-year-old typologies that serve to diversify the housing stock in our “established neighbourhoods” today.
Based on a century of evidence, we believe it’s possible to conserve the character of Toronto’s historic neighbourhoods while adding contemporary versions of these housing typologies. It’s imperative that we do so quickly, to start providing much more diversity in form, scale and affordability in Toronto’s stock of housing.
Multi-Unit House Conversions
The city’s existing multi-unit house conversions provide the best evidence that we can accommodate multiple dwelling units, and more affordable offerings, within typical low-scale residential forms.
Peppered throughout Toronto’s historic neighbourhoods, these are houses that have since been converted to become duplexes, triplexes, fourplexes or apartments. They blend so successfully that they are difficult to identify on the street. Sometimes, the only clues might include multiple unit mailboxes, multiple upper-storey balconies, a few extra recycling bins, and maybe a fire escape.
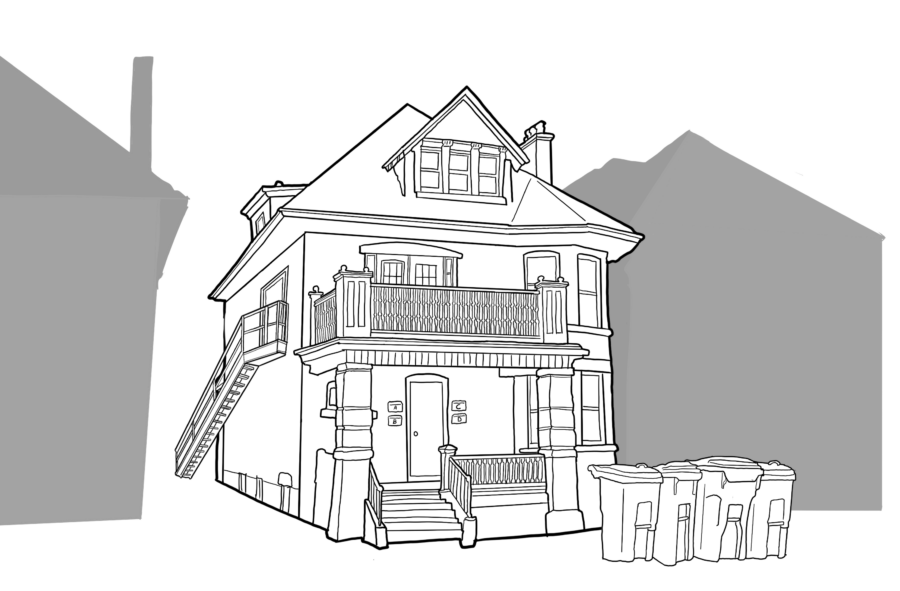
Purpose-Built Multiplexes (Duplexes, Triplexes and Fourplexes)
In addition to those houses converted to become duplexes, triplexes and fourplexes, Toronto’s neighbourhoods and avenues include a substantial roster of purpose-built multiplexes. Frequently built in tracts, Toronto’s multiplexes can be found in “established neighbourhoods” as tony as the Beaches and Casa Loma. They can be found in both single-detached and semi-detached forms – in the latter, for example, a semi-detached triplex would feature six units, at two different addresses. For a casual passerby, the width or length of these buildings, and sometimes an extra door or two, are the only cues that they accommodate multiple units of housing.
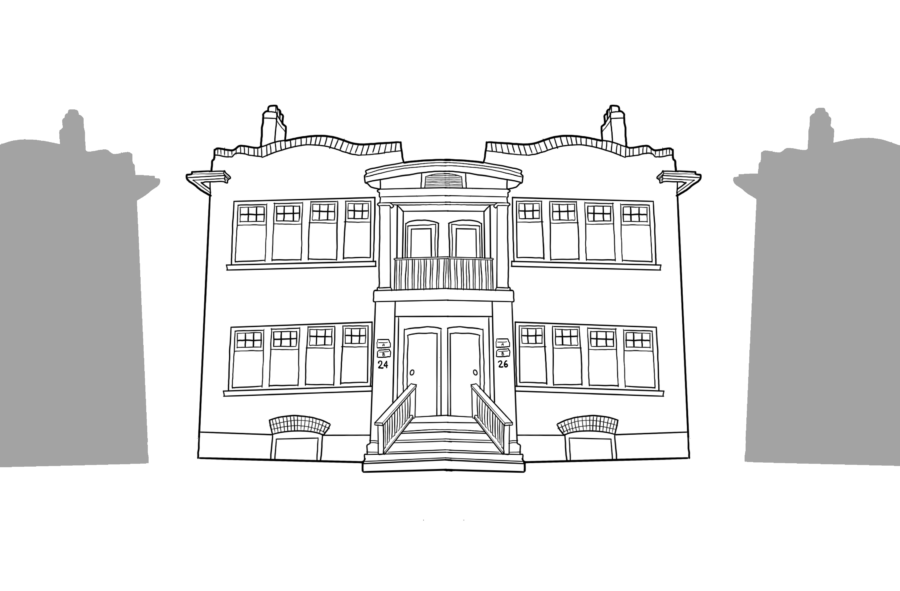
Walk-Up Apartment Buildings
From its first arrival onto Toronto’s streetscape in 1899 to its ban from low-rise neighbourhoods in 1912, the walk-up apartment building has been controversial – but today, we look at the examples built in those 13 years, laud them as heritage resources, and wish there were more.
In the following decades, walk-ups would continue to be built as a result of planning variances and outside of the designated protected neighbourhoods, and would come to include post-WWII versions in neighbourhoods like Rosedale, until they were supplanted by the high-rise tower (with its own planning battles).
With five units or more, walk-up apartments were typically built on a regularized plan, stacked on top of each other – and sometimes doubled to take up four lots, rather than two, along residential streets. With most versions rising no higher than four storeys, and detailed with the same materials and architectural ornamentations as their single- and semi-detached neighbours, they fit in well on their streetscapes, particularly amid grand three-storey houses with tall details like dormers and turrets.
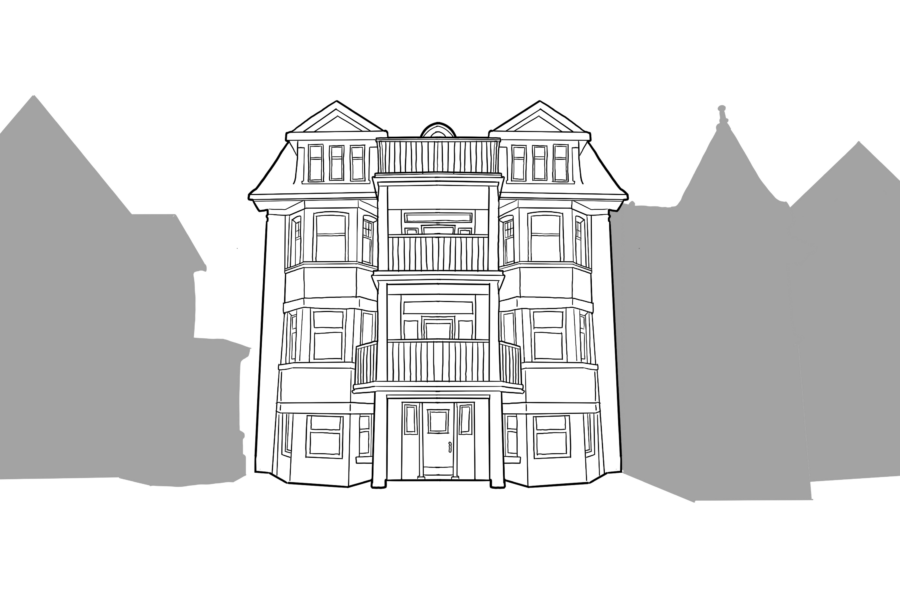
Where do we find this housing stock?
We find it everywhere throughout Toronto’s historic core neighbourhoods – and often in the places where we’d least expect to find a substantial rental stock. While both multiplexes and walk-ups can be found in some places in clusters (multiplexes because they were built in tracts, and apartments because they were built mostly in neighbourhoods where they were permitted), all these forms can also be found independently amid streets full of house-form buildings.
We undertook a quick study of two Toronto neighbourhoods, taking a cross-section of Parkdale (southeast of King and Queen Streets West), and another of Chaplin Estates (at Eglinton and Oriole Park), to identify forms of low-scale housing that already contribute to a diverse housing stock today. Because we undertook a windshield survey, we may have even missed a few house conversions, hiding among their single- and semi-detached neighbours.
In the study, we’ve identified house conversions, purpose-built multiplexes, and walk-up apartments. The majority of non-identified sites are comprised of single- and semi-detached housing.
PARKDALE
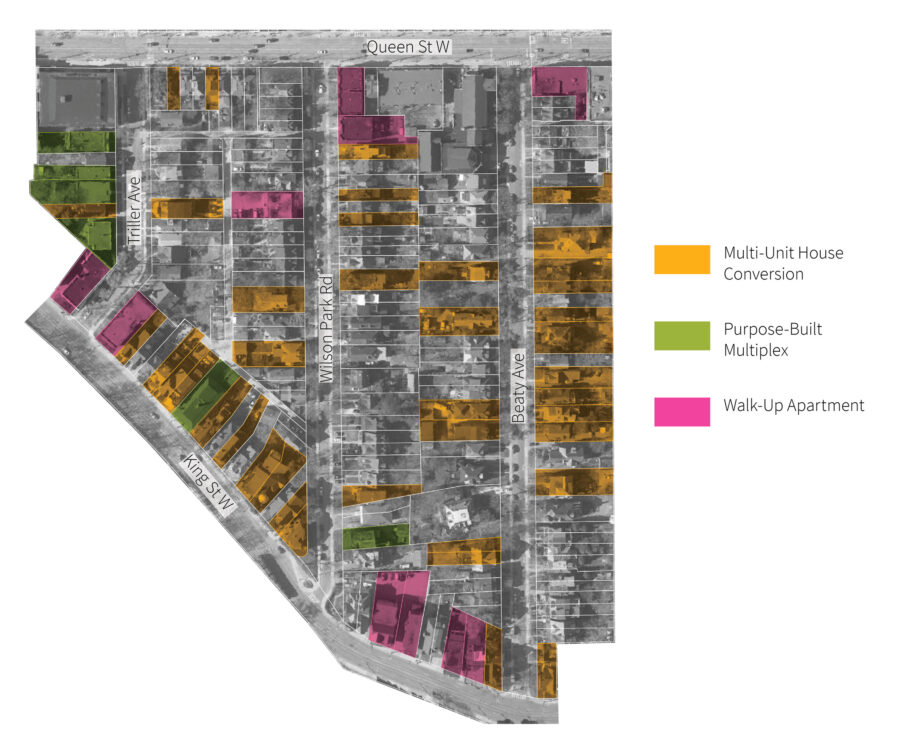
CHAPLIN ESTATES
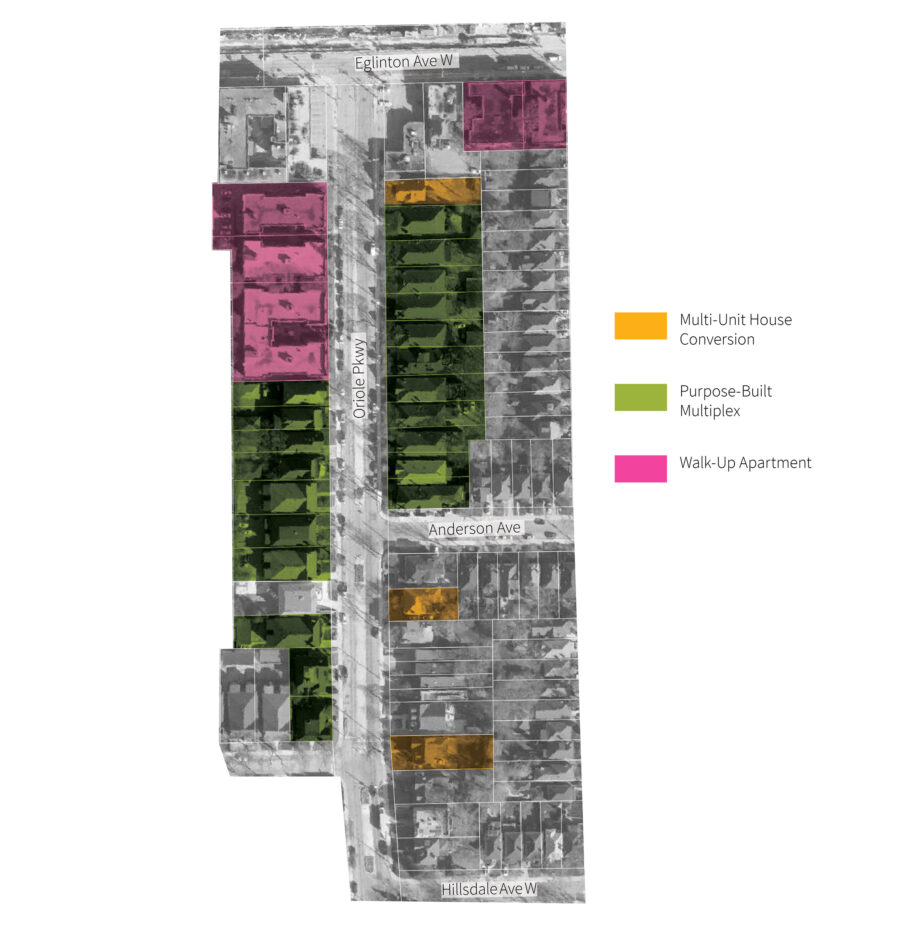
Based on our experience with historic Missing Middle housing, it’s clear to us that gentle intensification can work in all kinds of different neighbourhoods – and can diversify the housing stock on streets that are tree-lined, in proximity to parks and schools, and sheltered from heavy-traffic avenues.
Until Toronto City Council relaxes the permissions to construct this type of housing in replacement of typical single- and semi-detached forms, new examples of well-done gentle intensification are few and far between. This also means that many of the high-quality examples will fall squarely in the boutique affordability range, until there is so much supply that they become more attainable for a larger swath of income earners.
Today, we see these limited examples of gentle intensification in three ways: within existing building envelopes, through additions to existing buildings, and through a very small number of new builds. As planning policies evolve, we look forward to participating in more creative approaches to new construction of lower-scale multi-unit buildings, to continue to contribute in the gentle evolution of Toronto’s historic neighbourhoods to meet today’s needs.
