Search results for: ➳ Viagra professional (sublingual), sildenafil citrate, 100mg effects 💓 www.WorldPills.NET ✅ ↞. online pharmacy➡:Sublingual sildenafil in the treatment of erectile - PubMed, does chewing up viagra work faster,sildenafil citrate sublingual tablets 100mg,how to make viagra work faster,dissolve viagra under tongue
Projects
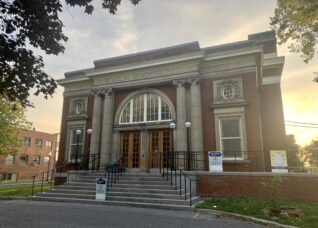 Douglas Mental Health Institute Heritage Background Study
Douglas Mental Health Institute Heritage Background Study
...team first developed a characterization of the landscape and the built environment. Based on the main findings and a general understanding of the vision and orientations promoted by the City of Montreal, the team then proposed a series of recommendations for treatments and interventions with respect to the various sectors or sensitive and interesting elements that make up the site....
 People Per Hectare
People Per Hectare
Density is one of the key tools currently used for planning cities. Architects, planners, and policy makers all use density as a calibration of the city. We want to make our cities better, more vital, more full of possibilities. As our cities change, we want to propose change intelligently. To change intelligently, we need to understand density. For the ERA...
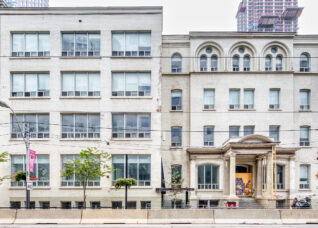 Mirvish and Gehry on King St. West
Mirvish and Gehry on King St. West
For this project, sited on King near John St. in Toronto’s entertainment district, David Mirvish and Frank Gehry propose a three-building residential and mixed-use complex including OCAD University’s “Princess of Wales Centre for Visual Arts,” as well as a new public art gallery. The new gallery will make available for the first time David Mirvish’s unique collection of large-scale modern...
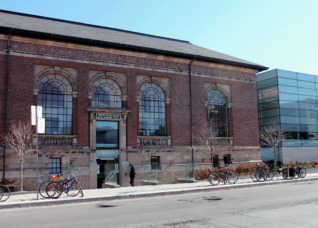 Bloor Gladstone Library
Bloor Gladstone Library
...located immediately flanking the entrance which spoilt their sense of privacy and intimacy. To make the building accessible, the exterior front stairs were removed, and the main entrance was relocated to the lower level and is accessed by a new entrance plaza featuring symmetrical shallow ramps. The classical detailing of the original stone entrance surround was extended down to the...
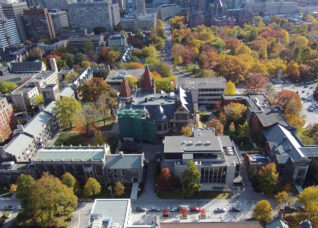 Victoria University in the University of Toronto
Victoria University in the University of Toronto
...and stakeholder consultation, and review and preparation of heritage material. Victoria University Archives (Toronto), 1991.161/403. ERA developed a framework for the evaluation of historic resources, which can also help identify opportunities for growth and development. The assessment classified built resources not only according to their design/physical value and historical/associative value, but also according to the contribution they make to their...
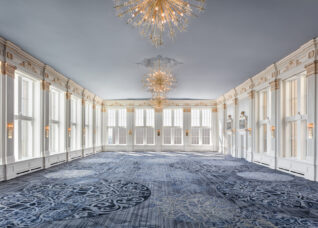 Crystal Ballroom – King Edward Hotel
Crystal Ballroom – King Edward Hotel
...a fresh look and a new generation of revellers to cater to, the King Edward Hotel’s Crystal Ballroom continues life as a relevant and dynamic part of Toronto’s social scene. Read more about ERA’s work on the King Edward Hotel or visit the King Edward Hotel website. Interior Design work on The Crystal Ballroom was executed by Moncur Design Associates....
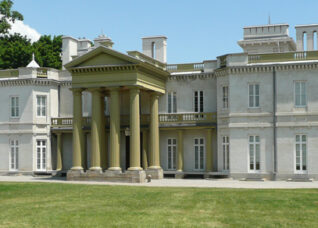 Dundurn National Historic Site
Dundurn National Historic Site
Dundurn National Historic Site is a prominent historic house in Hamilton, dating from 1835. This Regency style mansion was built as the home of Sir Allan Napier McNab. ERA’s work at Dundurn includes underpinning of foundations walls, repointing and waterproofing and below-grade drainage to prevent periodic floods in the basement. Extensive archaeological work was done to document the remains of...
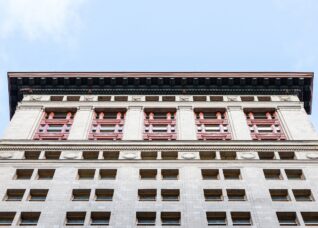 8 King Street East
8 King Street East
...the historic originals; In the case of the bronze-clad windows found at the south and west, the new replacements have been entirely custom designed and built to meet exacting City heritage standards and performance criteria. The ornamental copper cornice received extensive repair work, including the fabrication of custom replacement components, and to complete the copper work at the top of...
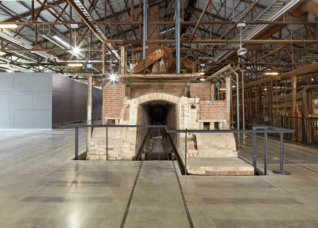 The Kiln Building (Building 16), Evergreen Brick Works
The Kiln Building (Building 16), Evergreen Brick Works
...workings. Through this work, ERA was able to open-up the building for public use, and at the same time tell the story of this historic space. Most recently, the building underwent another round of alterations and redevelopment as it evolved into a more intentional event and education centre. With sustainable principles at the forefront (aiming for carbon-neutral) part of the...
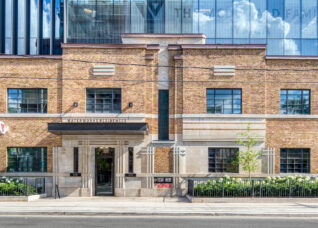 Waterworks
Waterworks
The site, once owned by the City of Toronto, operated as a public market from 1837 to around 1900. The Water Works Buildings were designed in the Art Deco style by City Architect, J. J. Woolnough and completed in 1933. The construction project was part of a plan supported by federal, provincial, and municipal governments to provide work during the...
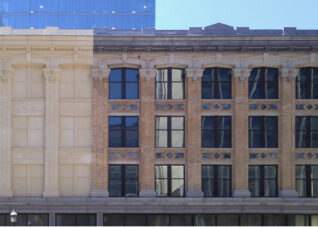 Bay Adelaide Centre
Bay Adelaide Centre
...to accept the new wall panels. Given that some panels were nearly 700mm thick, this required exceptional work and coordination from the construction and consultant teams. Once the building was reassembled and the required repairs performed, the building was gently cleaned to obtain a consistent appearance throughout. Refurbished 1910 Storefront and Metalwork: As part of the conservation work, ERA used...
 Soldiers’ Tower
Soldiers’ Tower
...services for the first phase of the restoration work. This phase has involved the stabilization of two of the masonry spires and general repairs to the stonework and pointing on the west elevation of the tower. Of particular interest to ERA in this project was the process of documenting hundreds of lines of fine stone engraving on several faces on...