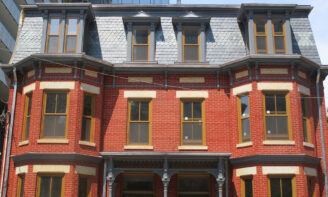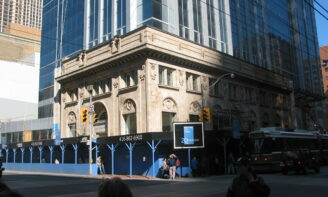Search results for: ☑🖤😹 Kamagra chewable 100mg - sildenafil citrate cost ↪ 🐕🎇 www.WorldPills.NET ☕😂 <. cheap online pharmacy💤✞:Silagra 100 sildenafil citrate - BestDailyCost, sildenafil 20 mg price comparison,sildenafil vs sildenafil citrate difference,kamagra 100mg price
Stories

Championing resiliency this Earth Day
by
...barn to find multi-seasonal cultural uses supported by the site’s historic farmstead properties, contributing to a rural creative economy in the region. Net-zero-ready construction: Developing net-zero-ready approaches to building retrofits can build resilience, improve housing quality, and renew our existing built form to meet the challenges of the 21st century. Our Ken Soble EnerPHit Tower Renewal modernizes a 1967 apartment...
Read More
Overcoming Challenges in Heritage Conservation at 100 Spadina Rd.
by
100 Spadina Rd. Photo by Andrew Louis. What happens when a building’s heritage conservation is complicated by new building codes that were non-existent at the time of its construction? This was the case for Park Property Management’s renovation of 100 Spadina Rd., one of Uno Prii’s designs erected in 1969. As highlighted in Dave Leblanc’s article in The Globe and...
Read More
Evergreen Canada Launches An Online Exhibit: Complete Communities
by
Evergreen Canada has launched an online gallery entitled ‘Complete Communities‘ that showcases several projects within and surrounding the GTA that provide affordable homes, fresh food, clean water, local services, green spaces and great recreation to their residents. Accessibility is made available through walking, biking and public transit. The Ridgeway Community Court is one of these projects. Ridgeway has a reputation...
Read More100 Yorkville
by
The Old Mount Sinai Hospital building, originally built in 1934 and left partially demolished in 1988, has been repaired and made weather tight with the assistance of ERA. It will be moved onto the sidewalk of Yorkville Avenue while the new foundations for 100 Yorkville are constructed, and then returned to its original location.
Read More
Archaeology in The Ward: A New Exhibit
by
...rotunda, located adjacent to both the east and west elevator bays, and will be on display through spring of 2018. Infrastructure Ontario is creating an online archive of past exhibit displays available at infrastructureontario.ca/armourystreetdig Link to the Toronto Star’s coverage: https://www.thestar.com/news/immigration/2018/01/11/new-exhibit-sheds-light-on-torontos-early-immigrant-entrepreneurship.html Related content: https://www.eraarch.ca/2015/the-ward-a-new-book-coming-2015/ https://www.eraarch.ca/2015/the-ward-a-new-book-update/ https://www.eraarch.ca/2017/coming-up-the-ward-songs-and-sounds-of-a-lost-toronto-neighbourhood/ Post by guest writer Carl Shura. All photos courtesy of ERA Architects and TMHC....
Read More
The Signs That Define Toronto: A new book from ERA and Spacing
by
We are happy to announce the release of The Signs That Define Toronto. Published and produced with Spacing, ERA partner Philip Evans and architect Kurt Kraler team up with Spacing’s Matthew Blackett and 20 contributors to reveal the history, culture, and stories of the city through its unique signage. The book is packed full of gorgeous historic and vintage photography...
Read More
The Growing Old City
by
Image courtesy of OpenFile. Interesting article on the population of the Old City of Toronto in Open File: We finally have more people living in pre-amalgamation Toronto than in 1971 With 736,775, we’ve now surpassed the Old City of Toronto’s peak population in 1971 (it dipped by 100,000 in the 70s and 80s) – but we now have significantly more...
Read More
62 – 64 Charles Street: The Lost Craft of Tuck-pointing Returns
by
...honoured last fall with a 2017 CAHP Award of Excellence —Materials, Craftsmanship and Construction. ERA is continuing to feature this technique prominently through work on the Selby Hotel at 592 Sherbourne, which is set to be completed in the summer. For more information: https://www.youtube.com/watch?v=zxPc6_2R-Hc Article by Dave LeBlanc in the Globe and Mail: https://www.theglobeandmail.com/real-estate/toronto/the-lost-art-of-tuckpointing-reborn-intoronto/article37802073/ Related content: https://www.eraarch.ca/2017/capitalizing-on-heritage-awarding-conservation-materials-craftsmanship-and-construction/ https://www.eraarch.ca/2017/era-learns-the-fine-art-of-tuckpointing-from-a-melbourne-based-master/ https://www.eraarch.ca/2012/tuckpointing-a-note-on-detail/ ...
Read More
Marble Madness
by
...delays, the individual slabs were a real challenge to move once delivered (each weighing +200lbs, depending upon varying thicknesses), and the chipped, soiled, and broken condition of many of the slabs limit their re-use potential – though with a bit of effort it’s a unique opportunity to get to work with high-grade locally-sourced recycled material at an extreme bargain price....
Read More
The community that could: The Storefront shares its story
by
...and assumptions, and practical strategies for several important success factors, including: Resident-tenant working relationships Youth engagement Community design process New site amenities, and Next steps It’s a wonderful success story and an excellent resource for all of us working on the ground towards Tower Renewal projects that make a difference! Download the complete pdf from the Storefront online. ...
Read More
Affordable, High Efficiency Tower Living
by
...transformations in Canada, the Ken Soble Tower will pave the way for the nation’s aging housing supply – shifting the conversation from aging affordable housing as a liability to affordable housing as a district landmark. Read Alex Bozikovic’s take on the project in the Globe and Mail: https://www.theglobeandmail.com/arts/art-and-architecture/article-a-hamilton-ont-public-housing-tower-gets-a-new-life-as-a-green/#comments Read more about this project and about Passive House standards: https://canada.constructconnect.com/dcn/news/projects/2019/03/hamiltons-ken-soble-tower-rebirth-passive-house-first https://www.chch.com/city-seeks-new-retrofit-for-ken-soble-tower-on-hamilton-harbour/...
Read More
One Year of ‘The Signs That Define Toronto’
by
...of the The Signs That Define Toronto book. Published by ERA Architects in collaboration with Spacing, the book features the work of over 20 different contributors that delve into the history, culture, and stories of the city through its unique signage. At the event, lucious, high-resolution images from the book were splashed across TVs hanging behind the bar, offering revelers...
Read More