Search results for: 📞✅ Over the counter zenegra 50mg - sildenafil citrate 💘 www.WorldPills.NET 📞❇ <. pharmacy link🌭💤😑:Price, zenegra 50 in nepali,zenegra 50 price in nepal,zenegra price in nepal,zenegra 100,zenegra 50 mg use in hindi
Stories
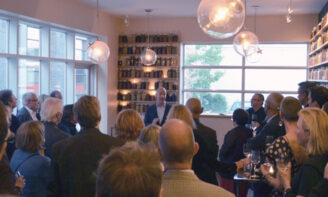
Landscape symposium: Toronto 2015
by
...how we treat 20th century landscape sites and how these sites can begin to figure into our stewardship of heritage. Many of Toronto’s designed landscapes, for example, have reached a point where their management, care, and use needs to be reexamined and championed if we wish them to continue to add value to our public realm. We thank Charles for...
Read More
Kensington Market Lofts Presents a Gateway of Colour to the Neighbourhood
by
...160 Baldwin Street, the Kensington Market Lofts was built in 1952 by George Brown College to house their technical school, was and attached to an older red brick school building dating from 1923. The new addition was clad in glazed yellow terra-cotta blocks, which over time had begun to allow water to infiltrate its steel support structure. ERA has worked...
Read More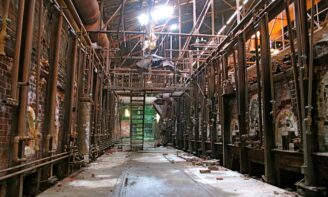
2006 CUI Brownie Awards
by
Congratulations to Evergreen at the Brick Works, this year’s recipient of the Heritage and Adaptive Re-use Brownie Award from the Canadian Urban Institute....
Read More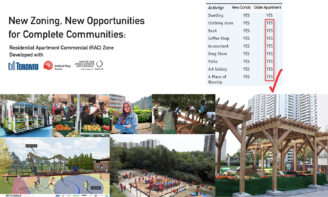
RAC Zoning Approved for 500 Sites
by
...social activity, and community services – amenities that most areas of Toronto take for granted. Surprisingly, these uses within Apartment districts have until now been largely prohibited. This is because the zoning of Apartment areas was conceived in the 1950s when Toronto’s suburbs were thought to function very differently. These areas were planned with a strict separation of uses: Residential,...
Read More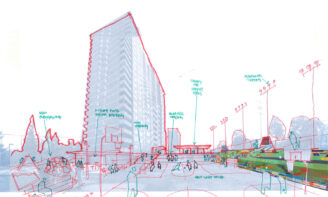
New Approaches to Old Housing
by
...practice arm [ERA] where we build things,” Stewart explains. It is this structure that has helped advance and implement building retrofits and site-wide renewal. “It’s those kinds of activities that are really outside the framework of a traditional practice, but are actually exploring the nuts and bolts of land-use planning, building codes, zoning, taxation and other barriers that have made...
Read More
Evergreen Brickworks film wins Hotdocs award
by
Crowd the Schoolhouse, a short film inspired by the evolution and regeneration of the Evergreen Brickworks site (a project in ERA’s portfolio), recently received two awards at the International Documentary Challenge. Each film must be 5 minutes long, filmed within the same five days at the beginning of March, and based on the theme of “cycles.” The entry by team...
Read More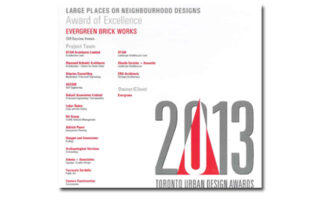
Urban Design Awards
by
...each of which have been adapted for specialized uses…. Between and around the buildings are outdoor spaces that offer an equally wide range of public uses…. The site is well connected to its surroundings, making it fully accessible to all Toronto residents. The jury lauds the implementation of this long-term vision and the commitment that was required to see Evergreen...
Read More
ERA leads the conversation of digital transformation at the Beijing Urban and Architecture Biennale
by
...the work on Ken Soble Tower, for example, BIM (Revit) was leveraged for uses related to energy efficiency models and passive house design. Linking the energy models with the design allowed immediate review of design impacts and building geometries to conduct thermal simulations. In the end, the project team successfully reduced the building’s energy consumption by 70% and greenhouse gas...
Read More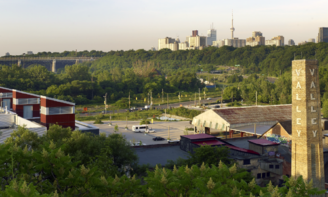
Evergreen Brickworks wins CNU Charter Award
by
Evergreen Brick Works was just honoured with a 2013 Congress for New Urbanism (CNU) Charter Award, announced May 29 in Salt Lake City. ERA has been working on this project for several years with project partners including Evergreen, architectsAlliance, DTAH, Diamond Schmitt, and Claude Cormier + Associés, among others. Jurors praised the project for its innovative reuse of a challenging...
Read More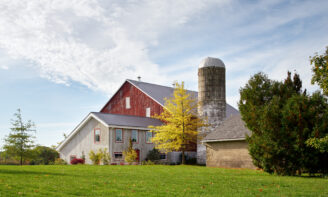
Historic farmsteads drive a new rural cultural economy
by
...wanted to push their site’s potential beyond a seasonal single use. In order to serve a larger market, and draw a variety of users, they needed to upgrade a few key aspects of the site. ERA considered how we could achieve the programmatic upgrades required while conserving and capitalizing on the cultural heritage value of the existing farmstead configuration. Two...
Read More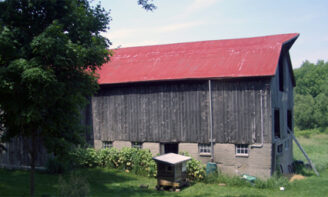
Repurposed junk: A chicken coop
by
...here than it was in the city: Now we have the garage, the barn, the shed, the back of the lot…. But the idea of turning waste into usefulness (central to the practice of farming as we see it) percolates into all manner of rural living, and provides a close and satisfying connection to our practice, whether working in the...
Read More
Heritage Toronto Awards Announced
by
...years or more. The jury considers such things as the quality of craftsmanship, appropriateness of materials, and the use of sound conservation principles, as well as how well the project meets current needs while maintaining the integrity of the original design vision. Award of Excellence: Little Trinity Church Annex, 403 King Street East (LARGE PROJECT) Commissioned by: Little Trinity Anglican...
Read More