Search results for: Best Essay Writing Service 🎓www.WriteMyPaper.online 🎓Write Essay Fast - Write Essay Cheap
Stories

Tower Renewal Partnership: revitalizing communities through research, advocacy, and action
by
...were originally intended to promote social progress, alleviate pressures on infrastructure and services in crowded downtown cores, and provide residents with access to green space. Today, these towers make up the majority of affordable rental stock in Toronto – one of the most unaffordable housing markets in Canada. However, these communities also face significant challenges. Most of the buildings themselves...
Read More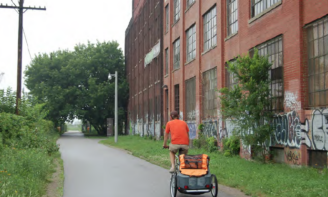
Urban Governance: A Joint MITACS Project ( by guest blogger Jeff Biggar)
by
...re-imagined under different approaches to development and stewardship. Let’s continue to evaluate the present and look to the future of how private groups and government can best work together to support Toronto’s public realm. During the next few weeks, we will be rolling out posts about a research project which examines: in a time of increasing growth and reduced public...
Read More
Bridgepoint wins two PUGs
by
Bridgepoint Active Healthcare has won two PUG awards this year: Best Commercial + Institutional Building in Toronto, and the Paul Oberman Adaptive Reuse and Heritage Restoration Award. As part of the redevelopment of the site, the Old Don Jail was rehabilitated to function as the administrative building for Bridgepoint Hospital. Completed in 1864, the Don Jail was Toronto’s largest building...
Read More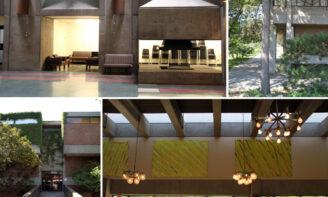
UPACE
by
...These directives are best expressed in some of the numerous buildings designed by UPACE on the campus, such as Farquarson Life Sciences, Scott Library, Tait McKenzie Physical Education, Stedman Lecture Halls/Lecture Hall One, Behavioural Sciences, Petrie Sciences, the Ross Building, Vanier and Winters Colleges, as well as McLaughlin College – for which they were finalists for the 1970 Massey Medal....
Read More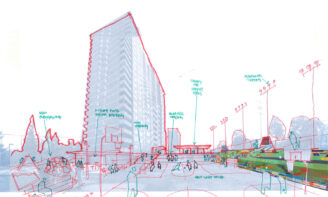
New Approaches to Old Housing
by
For the past decade, Tower Renewal has been defined by research, policy design and action. Through multi-sectoral partnerships, best-practice and primary research, our work has evolved into program design, capacity building, and on-the-ground project implementation with a wide range of stakeholders. This ongoing program of ‘research to action’ was featured in Architectural Design Magazine special issue: Calling All Architects: New Approaches...
Read More
Kensington Market Lofts Presents a Gateway of Colour to the Neighbourhood
by
...one of Toronto’s most important thoroughfares, to provide a landmark that will invite people into the market at one of its primary entrances. While not a tower renewal project, there are several aspects that have been informative for tower renewal endeavours. This has included: Detailed thinking about construction sequencing without displacing residents. Instituting a best practice approach to recladding of...
Read More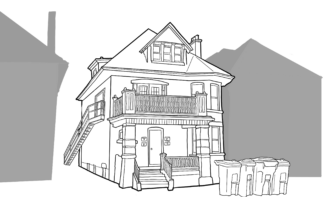
The Missing Middle: Toronto’s Historic Building Typologies
by
...housing that already contribute to a diverse housing stock today. Because we undertook a windshield survey, we may have even missed a few house conversions, hiding among their single- and semi-detached neighbours. In the study, we’ve identified house conversions, purpose-built multiplexes, and walk-up apartments. The majority of non-identified sites are comprised of single- and semi-detached housing. PARKDALE CHAPLIN ESTATES Based...
Read More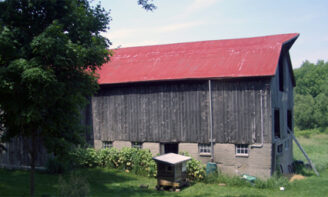
Repurposed junk: A chicken coop
by
...palettes, which the local hardware stores are happy to unload. Edison’s joke about “junk” perfectly expresses this idea of being imaginative with the materials around you. But for us there’s also a bigger picture: the idea that wherever we go, we inherit a set of conditions and have to figure out how to best respect them and collaborate with them....
Read More
The Future Ridgeway Community Court
by
...game. Nevertheless in the end, everyone agreed that the Ridgeway Community Court – RCC for short – worked best as a name that represents not only their home base, but also the importance of community to the area’s residents. Next on the agenda was determining aspects of the design of the court and seating areas. Would they prefer four nets...
Read More
Maple Leaf Gardens _ Heritage Interpretation Plan
by
Alexandra Studio Fonds; 1257, series 1057, item 4737 Built in 1931, Maple Leaf Gardens quickly became a social and cultural hub in the city, and it is no overstatement to say that the wide variety of events held there over the ensuing decades influenced the cultural development of the nation. Best known as the home of the Toronto Maple Leafs...
Read More
Canada’s Ken Soble Tower certified as world’s largest residential Passive House EnerPHit retrofit
by
...program was demonstrated by final operational whole building airtightness tests that bettered targets by more than 50 per cent at 0.235 air changes per hour (ACH) at 50 pascals pressure (Pa). “Congratulations to CityHousing Hamilton on their innovative vision for the Ken Soble Tower project. Achieving EnerPHit certification reflects the expert rigor, best practices and collaborative efforts between our client,...
Read More
Congratulations to Ya’el Santopinto, our new Associate
by
...the Centre for Urban Growth and Renewal, leading work on Tower Renewal — an initiative to catalyze reinvestment and community building in apartment tower neighbourhoods. Her work includes research, advocacy, and implementation of best-in-class practices in energy retrofit, affordable housing and planning policy, green financing, and social inclusion. We look forward to this new chapter and the exciting work ahead!...
Read More