Search results for: ☑️ Ivermectin And Covid Mayo Clinic 💛 www.Stromectol-Ivermectin.com 💛 Prospero Kobylinski Ivermectin 🌽 Dangers Of Ivermectin Use In Horses | Ivermectin 1.87 Overdose
Projects
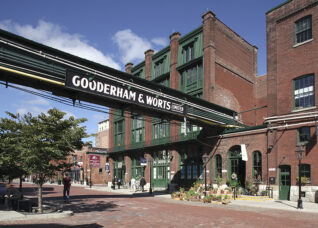 The Distillery District
The Distillery District
...a change of use permit for transitioning the facility from its exiting retail designation to a mixed-use facility with both retail and industrial programming. Client: Cityscape Development Corporation & Dundee Realty Photo credits: Kayla Rocca and Arthur Mola ERA’s Michael McClelland has written about the adaptive reuse strategy of the Distillery District in Canadian Architect and Heritage Magazine. http://www.thedistillerydistrict.com/ http://www.distilleryheritage.com/...
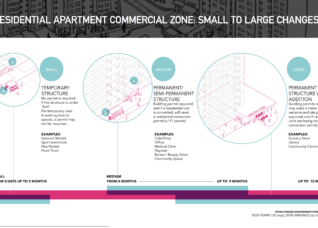 The RAC Zone
The RAC Zone
...to enable healthy, complete, and vibrant neighbourhoods better able to respond to local needs and opportunities. The goal is addressed primarily by allowing for a full range of uses within these neighbourhoods: commercial activity, social activity, and community services – amenities that most areas of Toronto take for granted. Surprisingly, these uses within Apartment districts have until now been largely...
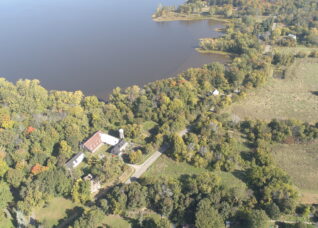 Adaptive re-use study in Bois-de-la-Roche
Adaptive re-use study in Bois-de-la-Roche
...farmer’s house, the former schoolhouse, the “Eustache-Rouleau” house and the “employees” house. The team studied the available documentation on the characteristics, history and evolution of the Bois-de-la-Roche agricultural park, recent planning exercises, and conducted a site assessment, focalizing on said buildings and their respective lots. In conjunction with l’Enclume, an analysis of the current regulation, notably related to agricultural zoning,...
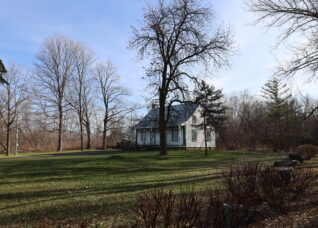 Bleau residence – Adaptive re-use study
Bleau residence – Adaptive re-use study
An architectural significant example of 19th-century farmhouses in Montreal, the Bleau residence was erected on the footprint of an older house. It was home to several generations of the Bleau family, who shaped the house and its surroundings to meet their needs over the years. In addition to farming, the family also operated a ferry between Rivière-des-Prairies and Lachenaie. In...
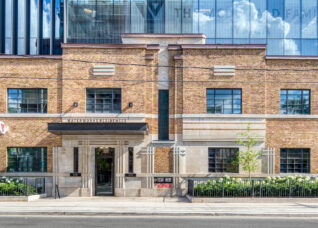 Waterworks
Waterworks
...housing and employment training facilities. The adaptive reuse of the Waterworks includes the full retention and reuse of the machine shop building as a food hall and the retention of the northern portion of the complex to accommodate a mix of uses. The new compatible construction features retail at grade, a full-service YMCA athletic facility on the second and third...
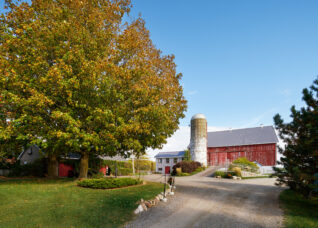 Cambium Farms
Cambium Farms
Historic farmstead properties are a common sight throughout small, rural Ontario. The large acreage lots often contain a combination of built structures and landscape features, including the brick farmhouse, the wood-framed barn, outbuildings, silos and mature trees. In 2017, ERA was approached by Cambium Farms to think through how their 1873 barn, currently operating as a 250-person event venue, could...
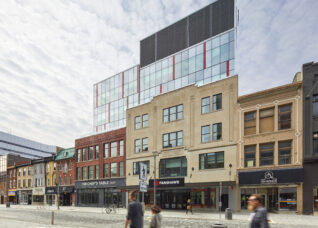 Fanshawe College: School of Culinary Arts & Information Technology
Fanshawe College: School of Culinary Arts & Information Technology
...preparing the structure for its modern use and contemporary addition. The brick facade was documented, dismantled and rebuilt, whereas the limestone façade remained on site during the construction through a retention structure. The end result is the adaptive re-use of a historic building into a multi-use space and educational hub for Fanshawe students that breathes new life into London’s downtown....
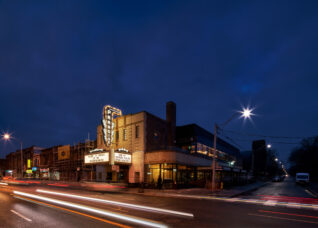 Paradise Theatre
Paradise Theatre
...the inspired interior led by Solid Design, is a testament to the level of commitment the project team had to celebrating the original building and its heritage attributes. Ernesto DiStefano Thanks to its careful conservation, and inclusive and accessible programming, Paradise is once again a space for the community to gather and celebrate. For more about Paradise visit paradiseonbloor.com ...
 Sheguiandah First Nation Community Court
Sheguiandah First Nation Community Court
The Sheguiandah First Nation Community Court is a landmark project located at the heart of Sheguiandah First Nation, an Anishinaabe First Nation on Manitoulin Island. Over the course of a year, ERA worked with local community and youth leaders, listening, sharing meals, and testing ideas for a legacy space that provides greater access to recreational and communal gathering. The court...
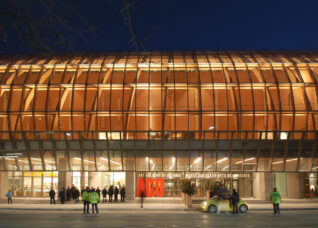 Art Gallery of Ontario
Art Gallery of Ontario
...and alterations, each completed by established and prominent architects representative of that time (Darling & Pearson, John C. Parkin, Barton Myers and Frank Gehry) . The AGO maintains a strong presence on Dundas Street West, a composed collage of architectural styles and talent representative of Toronto’s growth and evolution since 1818. It is a part of a cultural community that...
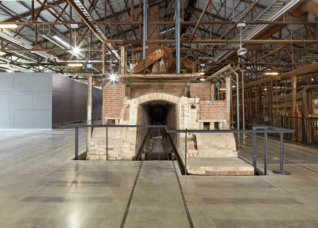 The Kiln Building (Building 16), Evergreen Brick Works
The Kiln Building (Building 16), Evergreen Brick Works
“Building 16” at the Brick Works housed several massive kilns built in the 1960s for firing and drying bricks. The kilns were fascinating artifacts, but their sheer size — 600 linear metres occupying three-quarters of the building — made the space impossible to use. From 2010–2013, ERA was involved in dissecting the kilns to reveal their hidden spaces and internal...
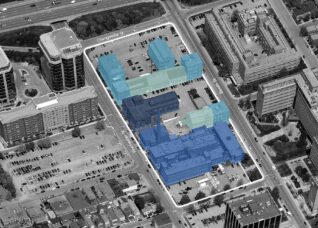 Booth Street Redevelopment Master Plan
Booth Street Redevelopment Master Plan
...into the overall site remediation plan and redevelopment strategy. The Booth Street Complex features seven buildings comprised of 17 individual structures. Constructed between 1911 and 1952, the buildings include laboratories as well as research and office spaces designed for the use of the federal Department of Mines, which was active until the early 2000s. As Heritage Consultants, ERA worked with...