Search results for: ☑️ Ivermectin And Covid Mayo Clinic 💛 www.Stromectol-Ivermectin.com 💛 Prospero Kobylinski Ivermectin 🌽 Dangers Of Ivermectin Use In Horses | Ivermectin 1.87 Overdose
Projects
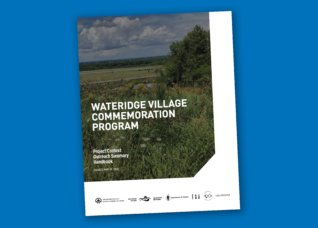 Wateridge Village / Village des Riverains: Commemoration Program
Wateridge Village / Village des Riverains: Commemoration Program
...use by Canada Lands and its development partners as a framework for implementing commemoration strategies in the redevelopment, such as park design, street naming, interpretive signage, and community programming. The Commemoration Program responds to Canada Lands’ Participation Agreement with the AOO (2010), the goals of the City of Ottawa’s Official Plan (2020), the former CFB Rockcliffe Community Design Plan and...
 Regent Park Interpretation Strategy
Regent Park Interpretation Strategy
...this collaborative community interpretation. The strategy set out a flexible commemoration framework in order to accommodate future perspectives and experiences. The process focused on understanding, and making use of, both community knowledge and individual stories. Ultimately, the commemoration will illuminate the memories, traditions, values, and identities of former, current, and future residents of Regent Park within a rapidly-changing urban landscape....
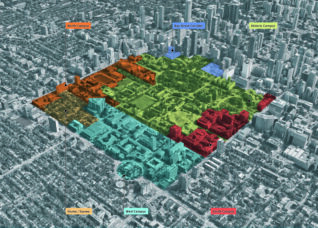 University of Toronto St. George Campus
University of Toronto St. George Campus
...richly-layered campus, which includes some of Toronto’s most prominent buildings and complexes, significant open spaces, and sustained patterns of use. The University, which has played a defining role as the area’s major landowner, initiated a multi-year process to revise the municipal land use plan for the St. George Campus in 2014. Replacing the existing plan from the late 1990s, the...
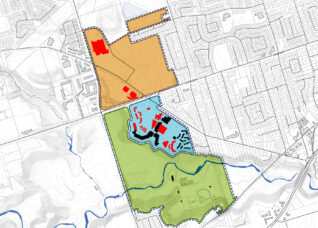 University of Toronto: Scarborough Campus
University of Toronto: Scarborough Campus
In 2015, a new Secondary Plan was developed for the University of Toronto Scarborough Campus. As a sub-consultant on the planning team led by Urban Strategies, ERA undertook a Cultural Heritage Resource Assessment in order to identify and assess cultural heritage resources, including the buildings, views and open spaces, in accordance with the Ontario Heritage Act. Based on a comprehensive...
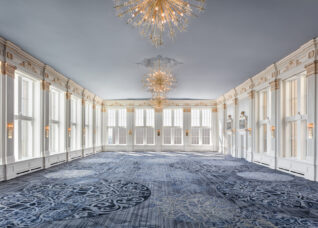 Crystal Ballroom – King Edward Hotel
Crystal Ballroom – King Edward Hotel
...as the go-to venue for high-profile social events from the 1920s to the 1970s. But the Ballroom fell into disrepair and disuse — being bypassed by the hotel’s major renovation in the 1980 — until ERA was engaged as Architect of Record and heritage consultant in late 2007. Since then, ERA has completed work in many parts of the King...
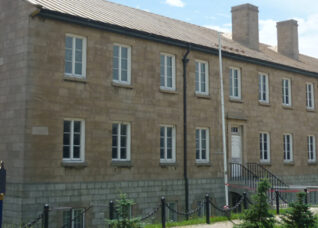 Stanley Barracks
Stanley Barracks
...reuse of the Stanley Barracks building, the excavation and conservation of the East Enlisted Men’s Barracks foundations and the erection of a steel frame with artwork panels over the foundations to represent the form of the original building. The foundations and interpretive steel frame structure were incorporated into the design for the principle entrance to the new Hotel X complex....
 Mnjikaning Fish Weirs
Mnjikaning Fish Weirs
Mnjikaning Fish Weirs is the largest and best-preserved wooden fish weirs known in eastern North America, in use from approximately 3,300 B.C. “Mnjikaning” is an Ojibway word meaning “the place of the fish fence”, which is located at the narrows between Lake Simcoe and Lake Couchiching. Mnjinkaning Fish Weirs is a National Historic Site. Fish have been harvested here continuously...
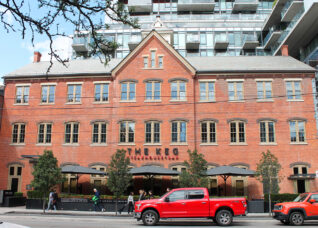 Fashion House Condos
Fashion House Condos
...attic space was used for storage. The building was part of a complex that included a foundry and electro-plating facilities. The building was rehabilitated in 2015 and integrated into the Fashion House condo project as a welcome addition to the Kings West District streetscape. The condo is organized around an exterior area at the north of the site and wraps...
 The Crosstown: EGLINTONconnects
The Crosstown: EGLINTONconnects
ERA, alongside Brook McIlroy, planningAlliance, City of Toronto, and others, received the 2015 Canadian Institute of Planners Award for Planning Excellence for the comprehensive project report, EGLINTONconnects. The project report also won the Award of Merit for the Visions and Master Plans Category in the 2015 Toronto Urban Design Awards. EGLINTONconnects, also known as The Crosstown, is a light rail...
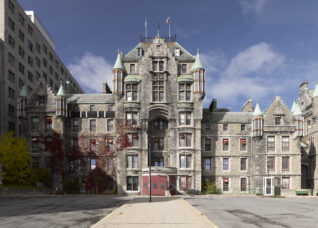 The McGill New Vic Project
The McGill New Vic Project
...a place to advance the knowledge of medical sciences and to train nurses. Over its 130-year history, several buildings were added to the original pavilions, reflecting the evolution of medicine throughout the 20th century. Because of its location, architecture, and history, the complex is recognized by several statutes including being one of the major buildings located in the Mount Royal...
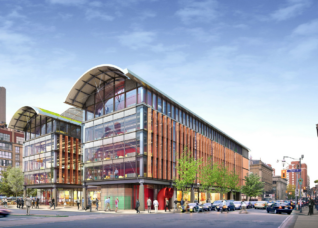 St. Lawrence Market North
St. Lawrence Market North
...Stirk Harbour + Partners and Adamson Associates, their design reimagined the site and reinstated historic links to St. Lawrence Hall. The new project will replace the existing 1960s structure currently on site with a new landmark mixed-use market hall and public building, with courts above. The design features a four-storey structure with an elegant glass atrium that offers scenic views...
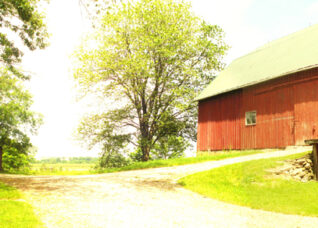 Milton Heritage Properties Business Strategy
Milton Heritage Properties Business Strategy
...recommendations for how to achieve long-term sustainability for the heritage buildings and landscape, benefit the community by providing new public parkland, as well as community and commercial programs of real local value, and support the entire program financially through strategic adaptive reuse options that involve a collaboration of public and private investment. As the Town of Milton adopts the proposed...