Search results for: ��� 1(380)205-1127 are the flights open in usa
Projects
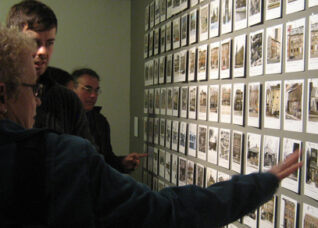 Found Toronto
Found Toronto
Found Toronto was presented as part of the Building On History exhibit that opened at Harbourfront Centre in January 2009. The intent of the show was to communicate to the public how heritage architects practice. ERA’s installation focused on the historical research process by allowing visitors to literally connect the dots between an historical map, a primary source text, and...
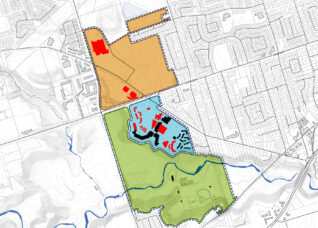 University of Toronto: Scarborough Campus
University of Toronto: Scarborough Campus
...Character Area has shaped the form, role, and meaning of the historic resources, including built resources and open spaces, within its boundaries. At the same time, built resources and open spaces contribute in different ways and to varying degrees to the character of their distinct Character Area. The UTSC Heritage Resource Assessment contains a historic context statement for the UTSC...
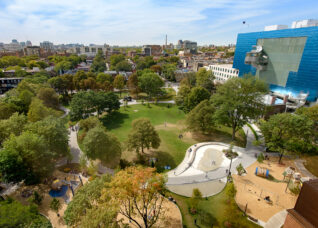 Grange Park
Grange Park
Grange Park, a two-hectare public open space south of the Art Gallery of Ontario, is a rare surviving example of an early 19th century former residential estate. Although the grounds have evolved considerably, the terraced, axial and irregular elliptical layout in the Picturesque-Gardenesque style retains a high level of integrity. Today the park serves as a public open space in...
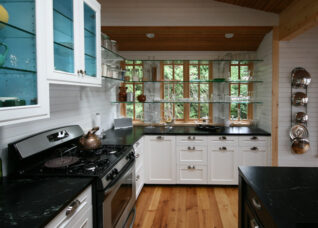 Deda’s Cottage
Deda’s Cottage
...seasons. The addition houses a wood stove, enlarged kitchen, dining area, bathroom, and bedroom, meshed seamlessly with the existing cottage. The drop-down windows in the new dining room transform it effortlessly from an enclosed space to an open-air screened porch. A large raised deck on the front of the building captures long views toward the open water of Georgian Bay....
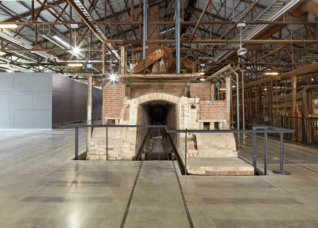 The Kiln Building (Building 16), Evergreen Brick Works
The Kiln Building (Building 16), Evergreen Brick Works
...workings. Through this work, ERA was able to open-up the building for public use, and at the same time tell the story of this historic space. Most recently, the building underwent another round of alterations and redevelopment as it evolved into a more intentional event and education centre. With sustainable principles at the forefront (aiming for carbon-neutral) part of the...
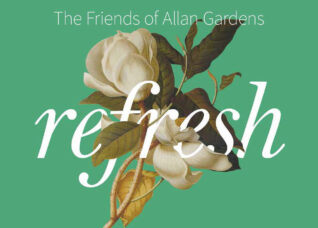 Friends of Allan Gardens (FOAG)
Friends of Allan Gardens (FOAG)
...the Friends of Allan Gardens (FOAG), a group of Torontonians concerned with actively promoting the vitality of Allan Gardens park. The group’s mission is to revitalize the park through creative strategies that will improve open spaces, nurture local culture, and attract a larger and more diverse group of users. FOAG is dedicated to working collaboratively with community stakeholders, City staff,...
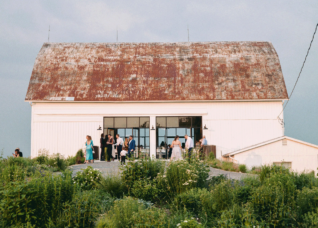 The Brighthouse Farm
The Brighthouse Farm
...outdoor Cali bar than a venue.” A fresh coat of paint and enlarged openings revitalized the exterior of the structure while allowing for greater visibility and penetration of natural light. A new elevated rear deck expands the barn’s usable outdoor space without compromising views from the public realm. The scope of interior alterations creates a functional multi-purpose venue split over...
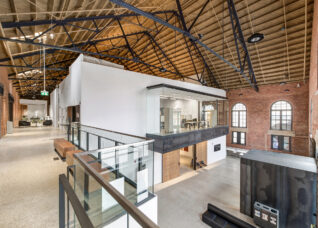 Windsor Armouries
Windsor Armouries
...well as music, sculpture, photography, painting and drawing studios. Students also have access to multi-use seminar and break-out rooms. For performances, a music hall that seats 140 has been added. Students that would have been previously segregated by discipline now share a multidisciplinary and multipurpose open space. The project serves as an excellent example of adaptive reuse and rehabilitation of...
 Hoarding Suggestions
Hoarding Suggestions
...Allan Gardens and the tradition of public engagement in the park. At the same time, these resources became a basis for encouraging visitors to interact directly with the exhibit and share their own visions for the park’s future. In 1863 – 150 years prior to the exhibition – Allan Gardens became freely open to the people of Toronto. Soon, the...
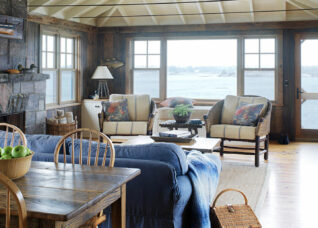 Outer Island Cottage
Outer Island Cottage
...planning of the family spaces was improved by enlarging the kitchen and creating clearer room arrangements and alignments that worked to enhance and restore the open, comfortable qualities of living spaces. The original and striking stone fireplace was given its previous pride of place as the family hearth in the reorganized living room. New doors, windows and a discrete skylight...
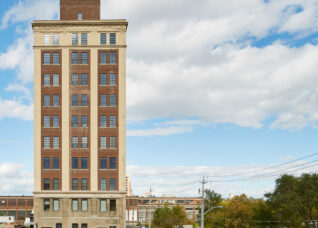 MOCA Toronto
MOCA Toronto
...a place for photographers to document its deterioration, a canvas for graffiti artists, and a gallery for temporary installations. In 2015, the Museum of Contemporary Art (MOCA) Toronto announced that it would be relocating to the Tower Automotive Building as part of a larger proposed development anticipated to include a mix of residential, office and open green space. Ben Rahn/A-Frame...
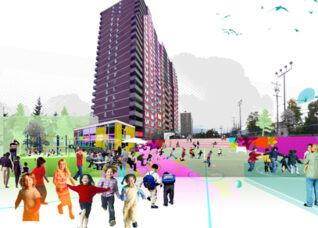 One Millionth Tower
One Millionth Tower
...and larger neighbourhood, with the aim of improving connectivity, increasing neighbourhood vitality, and providing spaces tuned to their collective, contemporary needs. They have focused equally on larger planning initiatives and smaller, immediately implementable interventions. They have been dreaming big, and planning for ways to translate their dreams into reality. Check out the interactive, open-source documentary online at the NFB’s website....