Search results for: Read Breaking News Today cleantalkorg2.ru Stories and Videos on News news today World News The New York Times breaking newstoday news am fox news
Projects
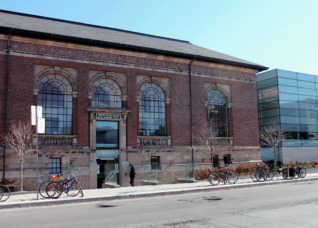 Bloor Gladstone Library
Bloor Gladstone Library
...new entrance doorway, which now opens into a triple height entrance lobby. The two original reading room spaces overlook the lobby through a series of arcaded openings with balustrades, providing both the intimacy and interior vantages that had been previously lacking. The design of the library addition was developed through very close collaboration between RDH as the design architect and...
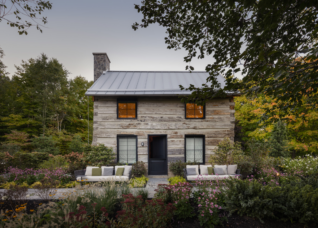 Caledon Log Cabin Restoration
Caledon Log Cabin Restoration
...of the building and provide a new habitable basement level. The logs were then reassembled in their original order with new windows and modern chinking refilling the gaps between. The interior was fitted out with modern and chic finishes, a new fireplace, and a second floor loft. ERA collaborated with Mazen Studio on the interior architecture. The work was overseen...
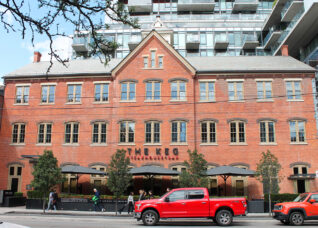 Fashion House Condos
Fashion House Condos
The Fashion House Condo is located at 570 King Street West in a neighbourhood formerly characterized by factories including small retail shops, a brewer, tailor, railway switcher and carter. The project incorporates aspects of adaptive reuse conjoined with new construction: a designated heritage building that formerly housed the Toronto Silver Plate Building and new infill with a mid-rise condo tower...
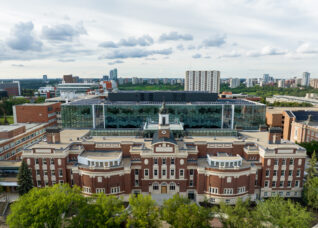 University Commons, University of Alberta
University Commons, University of Alberta
In a collaborative effort, ERA Architects and GEC Architecture successfully undertook the large-scale redevelopment of the historic Dentistry Pharmacy Building at the University of Alberta. The project aimed to create new teaching, academic, and administrative spaces while preserving the building’s cherished historic features and enhancing its sustainability and energy efficiency. The Dentistry Pharmacy Building held a prominent place as a...
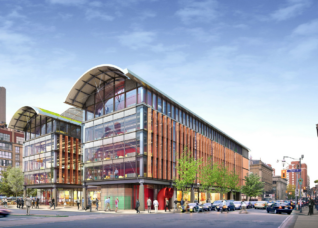 St. Lawrence Market North
St. Lawrence Market North
...Stirk Harbour + Partners and Adamson Associates, their design reimagined the site and reinstated historic links to St. Lawrence Hall. The new project will replace the existing 1960s structure currently on site with a new landmark mixed-use market hall and public building, with courts above. The design features a four-storey structure with an elegant glass atrium that offers scenic views...
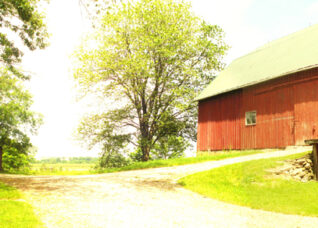 Milton Heritage Properties Business Strategy
Milton Heritage Properties Business Strategy
...programs of real local value, and support the entire program financially through strategic adaptive reuse options that involve a collaboration of public and private investment. As the Town of Milton adopts the proposed business strategy and moves forward, we look forward to seeing its built and natural heritage fabric interwoven with its new urban forms to build thriving new communities....
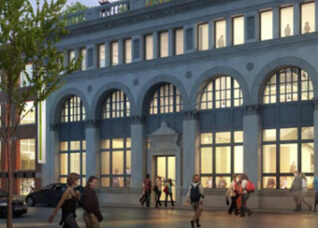 Windsor Star Building
Windsor Star Building
...existing brick and limestone façades, rebuild certain walls, restore areas of copper cladding, and adapt the heritage fabric to a new purpose-built interior. Renovations will also create a new campus courtyard and picturesque garden wall. Along with similar adaptive reuse projects nearby at the Windsor Bus Terminal and Windsor Armouries, this project is an excellent example of how heritage architecture...
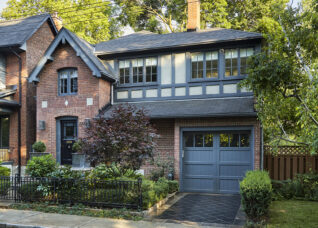 Summerhill House
Summerhill House
...included: underpinning to excavate the basement; committee of adjustment for added space on a tight lot; façade restoration, including flemish bond masonry, replacement of most windows, and refurbishment of original windows with new wood storms; design of new access to rear; new hvac, electrical, kitchen, baths etc.; in-floor heating within existing floor system; and protection of original selected heritage interiors....
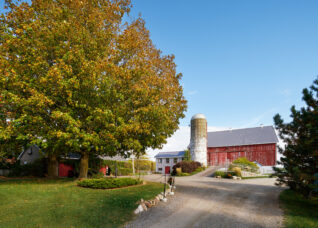 Cambium Farms
Cambium Farms
...existing farm vernacular, both additions are built of board-formed concrete. This allows all new construction to be compatible with the surrounding concrete outbuildings, while referencing the adjacent barn’s vertical exterior siding. Salvaged wood siding, floorboards, and timbers were used in a modern application on the interior, ensure the inside of the building’s new spaces compliments the barn’s exposed interior structure....
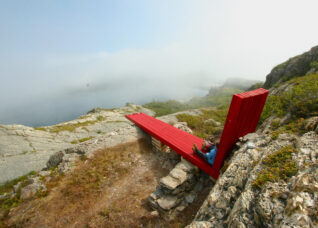 Culture of Outports
Culture of Outports
...use, and stimulate local and tourist engagement in an important cultural resource. Burlington, Newfoundland (2011) As with many outport towns, Burlington has a long history of both fishing and shipbuilding. This 2011 project drew upon traditional building technology and local materials to design and construct a new waterfront destination that would serve as a gathering place, lookout, performance stage, fire...
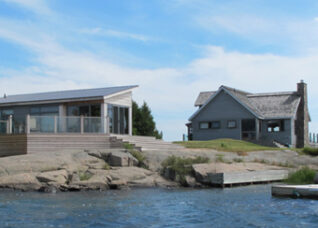 Wild Rose Cottage
Wild Rose Cottage
...barrel-vaulted ceiling, a stone Rumford fireplace, and rich new millwork using a range of salvaged and new wood, in keeping with Point au Baril cottage traditions. Views were reorganized to capture 180-degree vistas of the Georgian Bay horizon. A large deck for children’s play and the enjoyment of the newly defined views complements the architectural form of the cottage. ERA...
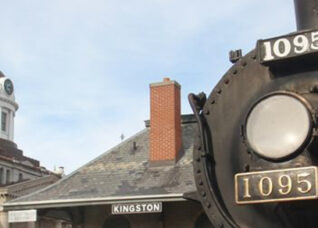 Spirit of Sir John A.
Spirit of Sir John A.
...than 40 years, the locomotive was in poor condition. ERA was engaged to restore, piece by piece, the iron work of the locomotive, and to relocate the entire piece to new, sound foundations approximately seven metres away. In addition to facilitating the restoration process, the new base has made possible the construction of a new viewing platform for visitor use....