Search results for: Mutual cleantalkorg2.ru Share Market Breaking News breaking news today news am CNN International Read Breaking News Today
Projects
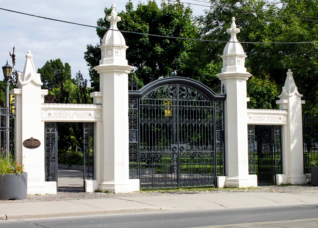 Trinity Bellwoods Gates
Trinity Bellwoods Gates
Trinity Bellwoods Park was formerly part of a large swath of military reserve around the nascent Town of York, founded in 1791. In 1851, Bishop John Strachan purchased the land as the site for the original Trinity College. This building was completed in 1852, and all that remains of it are the gates we see onsite today. ERA Architects was...
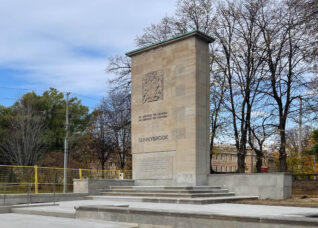 Sunnybrook Cenotaph
Sunnybrook Cenotaph
Sunnybrook evolved from its origin in 1948 as Sunnybrook Military Hospital into an internationally recognized health sciences centre and home to Canada’s largest veterans’ care facility. Originally designed as a gateway monument framing the entrance to Sunnybrook Military Hospital, the Sunnybrook Cenotaph today is a fixture in the hospital’s identity for passersby on Bayview Avenue and features prominently in the...
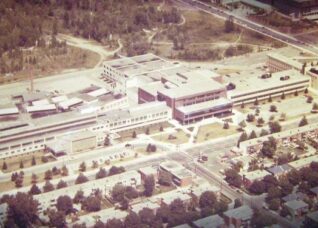 Collège Ahuntsic Heritage Background Study
Collège Ahuntsic Heritage Background Study
...together the pre-university sector and the technical sector, CEGEPs allow students to receive a multifaceted education that prepares them for both the world of work and university studies. Today, Ahuntsic College has several pavilions (A, B, C, G and T) located at the corner of Saint-Hubert Street and Émile-Journault Avenue in the Ahuntsic-Cartierville borough of Montreal. Pavilion G (former School...
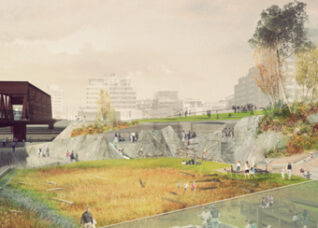 Mouth of the Creek Park
Mouth of the Creek Park
Today, lake-fill has shifted the waterfront southward, and Garrison Creek has been buried, but in the late 1700s, at the time of European settlement, this lakeshore site featured a promontory ideal for marine defense. It became the location of the first fortification at Fort York, allowing for the founding of Toronto in the protected harbour to the east. Mouth of...
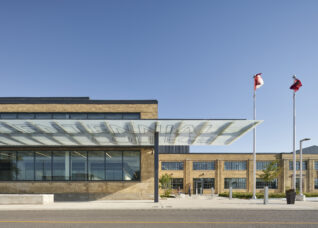 Bombardier Centre for Aerospace and Aviation
Bombardier Centre for Aerospace and Aviation
...from development pressures. In 1996 when CFB Downsview was closed, the city had matured around the site for almost 60 years. In 1999 the property was designated Canada’s first urban national park, with an international competition launched in 2000, won by OMA’s Tree City entry. In 2012 the Downsview Secondary Plan was created, introducing a modified street network, and defining...
 Concrete Toronto Map
Concrete Toronto Map
...the material during rapid post-war development and its role in defining the City and surrounding suburbs to this day. Pinpointed projects stretch across the Greater Toronto Area– from Etobicoke to Scarborough. In partnership with Blue Crow Media, and with original photography by Jason Woods, the Concrete Toronto Map joins a family of international city guide maps which feature distinct local...
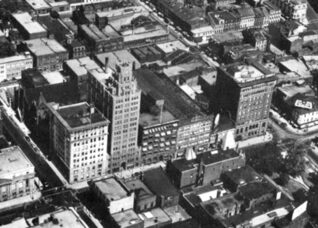 Hamilton Downtown Built Heritage Inventory
Hamilton Downtown Built Heritage Inventory
The Downtown Built Heritage Inventory (DBHI) is a pilot project that proposes a new, Hamilton-specific methodology to understand, characterize, and map Hamilton’s downtown heritage resources. Inspired by emerging international best practices in heritage planning, this methodology aligns with the Ontario Heritage Act and Planning Act, but also utilizes other strategies for evaluating historic resources, such as the “historic context statement.”...
 The Carlu
The Carlu
The former Eaton’s College Street contains one of the finest Art Moderne interiors in Canada, the Carlu. It was commissioned by Sir John Craig Eaton to be the flagship for Eaton’s department store. Opened in 1931, the Carlu was an impressive and grand complex that was home to refined social and cultural events, hosting several international performers including Duke Ellington,...
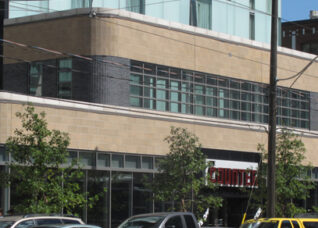 Crangle’s Collision
Crangle’s Collision
Crangle’s Collision (the former International Harvesters’ Building) has been an Art Moderne accent at the corner of Bathurst and Wellington since its construction in 1940. This two-storey commercial building, designed by architect Neil A. Armstrong, served as headquarters for the American producer of agricultural equipment, and more recently as an auto body shop. A listed heritage property, ERA was retained...
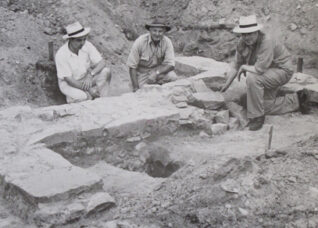 Sainte-Marie among the Hurons
Sainte-Marie among the Hurons
One of the earliest European settlements in the Province of Ontario, Sainte Marie among the Hurons is a site of national heritage significance and international interest. The challenge of assembling a conservation plan for three fireplace ruins at this important historic site offered an opportunity to approach conservation by first asking how to best interpret and present these artifacts to...
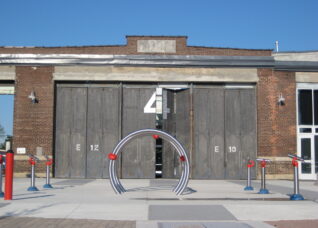 Artscape Wychwood Barns
Artscape Wychwood Barns
...Joe Lobko Architect, and provided a suite of architectural services including preparing a Conservation Plan, working drawings for the alterations to the Barns, and the Heritage Easement Agreement. Additionally, ERA worked with Gottschalk+Ash International on wayfinding and site interpretation and with David Leinster and the Planning Partnership to convert the remaining land on the site into a new public park....
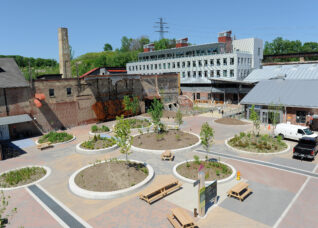 Evergreen Brick Works
Evergreen Brick Works
...and intervened only when necessary to make the site safer and ready to be used. Minor interventions such as selective repairs to masonry, woodwork, and rooves; stabilizations and repairs to foundations and trusses; installation of water management features such as new flashing and rainwater leaders. Site-wide collaborations with Diamond Schmidt, DuToit Alsopp Hillier (DTAH), and Claude Cormier to unite heritage...