Search results for: Raleigh Durham International Airport ☏ 𝟣⎯𝟪𝟢𝟢⎯𝟤𝟨𝟧⎯𝟫𝟧𝟪𝟣 ⬅ Customer Care Phone Number
Projects
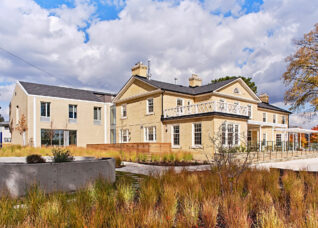 Phillips House: North York General Hospital
Phillips House: North York General Hospital
After remaining unused for many years, Phillips House now has a new life as North York General Hospital’s centre that provides outpatient mental health care for children and adolescents. The property is located north of the hospital at Sheppard and Leslie. Industryous Photography While the house and grounds, designed by Mathers and Haldenby Architects and Edwin Kay, Landscape Architect was...
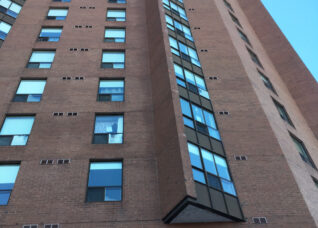 St. Hilda’s Towers Transformation
St. Hilda’s Towers Transformation
St. Hilda’s Towers is a not-for-profit senior care community located in the Dufferin and Eglinton neighbourhood, providing more than three hundred units of affordable housing. Since 2017, ERA has worked with St. Hilda’s Towers and the City of Toronto to scope and implement a long-term stewardship plan, beginning with renewing the towers to be more healthy, low-energy, accessible and resilient...
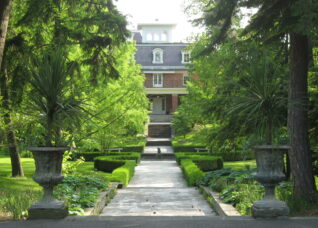 Randwood
Randwood
...of the pioneering Canadian landscape architects Howard and Lorrie Dunnington-Grubb. ERA has played a key role in articulating the character of Randwood, which has faced an uncertain future since leaving the Rand family’s care. Under the leadership of a community group advocating for the site’s future, the Save Our Randwood Estate Association (SORE), ERA has contributed foundational research and planning...
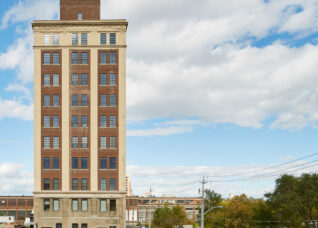 MOCA Toronto
MOCA Toronto
...that all new interventions would be complementary and sympathetic to the building’s original use and character. This included the retention and highlighting of the mushroom columns and the interpretation of the single storey shed buildings that originally abutted the building’s west elevation. The iconic, towering landmark has been brought back to life through collaboration, care and consideration. The restoration and...
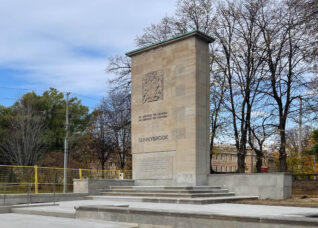 Sunnybrook Cenotaph
Sunnybrook Cenotaph
Sunnybrook evolved from its origin in 1948 as Sunnybrook Military Hospital into an internationally recognized health sciences centre and home to Canada’s largest veterans’ care facility. Originally designed as a gateway monument framing the entrance to Sunnybrook Military Hospital, the Sunnybrook Cenotaph today is a fixture in the hospital’s identity for passersby on Bayview Avenue and features prominently in the...
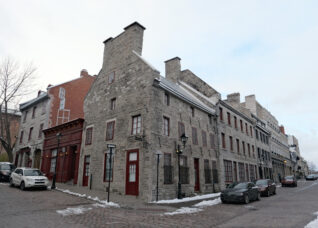 Îlot Bonsecours – PHI Contemporain
Îlot Bonsecours – PHI Contemporain
...to identify its heritage values and the character-defining elements. The second objective was to understand the challenges involved in the adaptive reuse of the site and to identify the conservation guidelines and approaches for the site as a whole, as well for each building. The study was used as a reference during the international architecture competition “Phi Contemporary”, to guide...
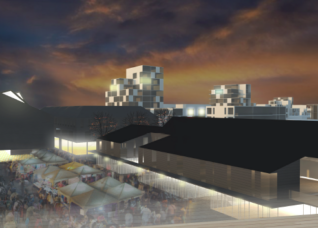 Selma Göteberg
Selma Göteberg
ERA and Arup collaborated to join a number of European firms in a parallel commission to reimagine the Swedish suburb of Selma Göteberg. Surprisingly, the neighbourhood bore a number of interesting similarities to Toronto suburbs, including post-war modernist planning strategies (Toronto’s inspired in part by Swedish thinkers, in fact), aging 1960s infrastructure, a diverse resident community of newcomers, and a...
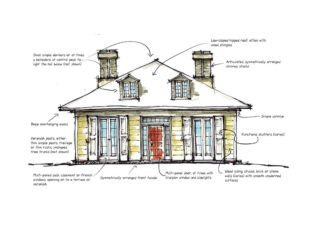 What lies beneath: Article series by Scott Weir
What lies beneath: Article series by Scott Weir
Toronto has a huge stock of Georgian, Victorian, and other heritage homes. It is not uncommon for these fine structures to have had many of their original qualities removed or obscured by generations of renovations and repairs. This series of National Post articles by ERA’s Scott Weir explores a number of ideas surrounding heritage homes, and instructs on a number...
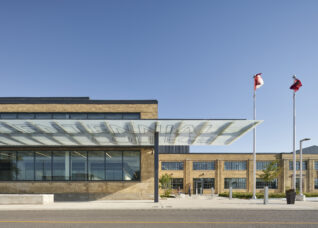 Bombardier Centre for Aerospace and Aviation
Bombardier Centre for Aerospace and Aviation
...from development pressures. In 1996 when CFB Downsview was closed, the city had matured around the site for almost 60 years. In 1999 the property was designated Canada’s first urban national park, with an international competition launched in 2000, won by OMA’s Tree City entry. In 2012 the Downsview Secondary Plan was created, introducing a modified street network, and defining...
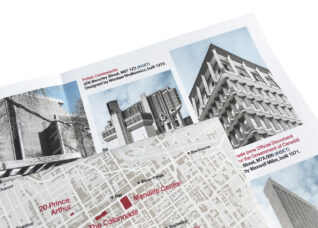 Concrete Toronto Map
Concrete Toronto Map
...the material during rapid post-war development and its role in defining the City and surrounding suburbs to this day. Pinpointed projects stretch across the Greater Toronto Area– from Etobicoke to Scarborough. In partnership with Blue Crow Media, and with original photography by Jason Woods, the Concrete Toronto Map joins a family of international city guide maps which feature distinct local...
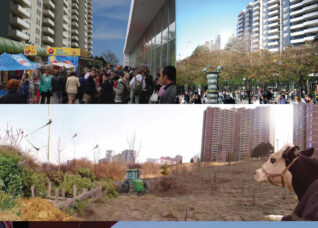 The Tower Renewal Project
The Tower Renewal Project
...works to establish a framework through which Tower Renewal can be scaled across Canada, by supporting public and private stakeholder itineraries, conducting applied research, convening core stakeholders, and implementing demonstration projects. TRP also brings together best practices in energy retrofit, planning policy, green financing, and social entrepreneurship through its international research program. Visit the Tower Renewal website to learn more....
 Concrete Toronto
Concrete Toronto
Toronto is a concrete city. International landmarks, civic buildings, cultural institutions, metropolitan infrastructure and housing from high-rise to the single-family home: much of Toronto was born of an era of exposed concrete design. Underappreciated and misunderstood, Toronto’s concrete architecture represents an exciting era of cultural investment, city building, and design innovation. Concrete Toronto reconsiders these buildings from the perspective of...