Search results for: Korean Air Lines Contact Number 800-299-7264 Phone Support
Projects
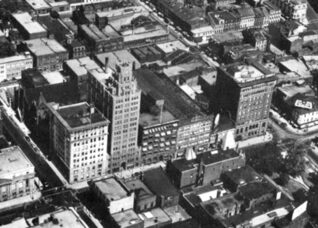 Hamilton Downtown Built Heritage Inventory
Hamilton Downtown Built Heritage Inventory
...neighbourhood character, for the cultural activities they support, for the local narratives they embody, or for the meaning they hold for local residents. As a pilot study, the Downtown Built Heritage Inventory assessed approximately 800 resources in Hamilton’s downtown neighbourhoods. City Council has adopted the recommendations of the study, and will be exploring their application on a citywide basis. ...
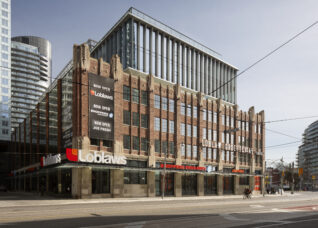 Loblaws Groceteria at West Block
Loblaws Groceteria at West Block
...the north, but with the closing of railway lines and redevelopment beginning to take place all around, the building had lost its purpose and experienced neglect in recent years. Built on land reclaimed from Lake Ontario, and with Garrison Creek running under the site, the structure had suffered from movement and much of the brick and limestone cladding had deteriorated....
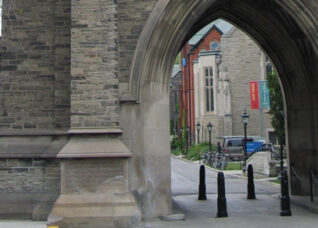 Soldiers’ Tower
Soldiers’ Tower
...services for the first phase of the restoration work. This phase has involved the stabilization of two of the masonry spires and general repairs to the stonework and pointing on the west elevation of the tower. Of particular interest to ERA in this project was the process of documenting hundreds of lines of fine stone engraving on several faces on...
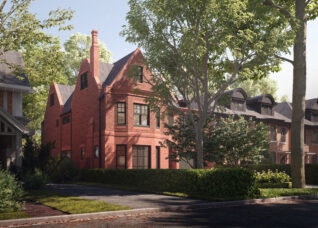 South Rosedale Residence
South Rosedale Residence
This property is situated in Toronto’s historic South Rosedale Heritage Conservation District. ERA worked with the owner to design a replacement house that better complemented the streetscape, architectural forms and materiality of the neighbourhood. Taking important architectural cues from nearby Romanesque Revival and Queen Anne residences and carefully analyzing eaves lines, roof forms and fenestration, the architectural expression is a...
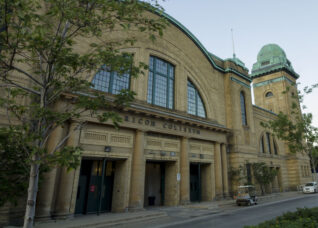 Coliseum Complex at Exhibition Place
Coliseum Complex at Exhibition Place
Coliseum Complex is a 410,000 sq ft group of five buildings constructed in 1922 to showcase the Canadian National Exhibition’s Winter Fair. An example of restrained Beaux Arts style design, these buildings feature vast, symmetrical, masonry façades; extensive classical brick detailing; unusual sculptural ornamentation in stone; and hundreds of large, finely framed windows. Having worked as heritage consultant on the...
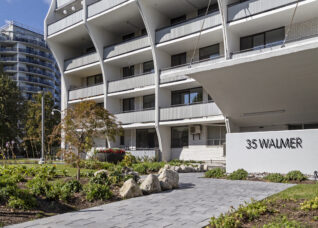 35 Walmer
35 Walmer
...aspects to reinstating the original design intent. In tandem with underground parking garage waterproofing work, the landscape rehabilitation also sought to introduce contemporary upgrades that improved the pedestrian experience, while working to highlight the iconic architecture, including upgraded paving and exterior lighting; enhanced front garden and improved sight lines; and new signage. Learn more about 35 Walmer from Sterling Karamar....
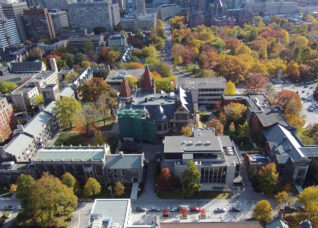 Victoria University in the University of Toronto
Victoria University in the University of Toronto
...developed conservation goals to support urban planning and development in a manner that conserves cultural heritage value, considerations for a new Secondary Plan for the St. George Campus, and individual evaluations for three mid-20th century resources. The combined result is a framework to support the University’s prestigious role, status and identity in a layered campus balancing stewardship with continual renewal....
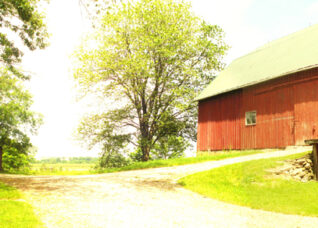 Milton Heritage Properties Business Strategy
Milton Heritage Properties Business Strategy
...Any solution would have to make thoughtful use of the buildings and land, enhance the public realm, and be financially viable. In service of these goals, the report details the site’s historic and planning context; analyzes its natural, cultural, and built heritage value; applies business analytics to a wide range of adaptive reuse scenarios; and finally makes a number of...
 Exploratory typo-morphological study of Île-d’Orléans
Exploratory typo-morphological study of Île-d’Orléans
...Communications of Quebec (MCCQ) will replace the existing Conservation Plan with a by-law framework to guide the analysis and authorization of development and construction projects within the site. ERA was given the mandate to explore how a typo-morphological study of this large territory could support the development of the new by-laws for its various landscape units. To beginning, the team...
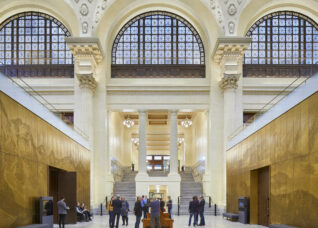 Senate of Canada Building
Senate of Canada Building
...meeting the project’s functional and technical requirements. Interior elements, such as imitation travertine and marble and woodwork, were repaired and refinished. In addition, previous insertions in the significant interior spaces, such as the General Waiting Room and Concourse spaces were removed. Given the building’s rich character, it is well suited to accommodate the Senate programme and support its ceremonial traditions....
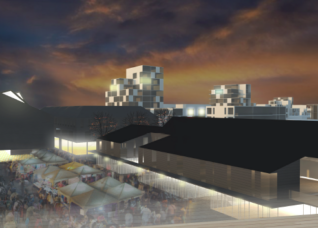 Selma Göteberg
Selma Göteberg
ERA and Arup collaborated to join a number of European firms in a parallel commission to reimagine the Swedish suburb of Selma Göteberg. Surprisingly, the neighbourhood bore a number of interesting similarities to Toronto suburbs, including post-war modernist planning strategies (Toronto’s inspired in part by Swedish thinkers, in fact), aging 1960s infrastructure, a diverse resident community of newcomers, and a...
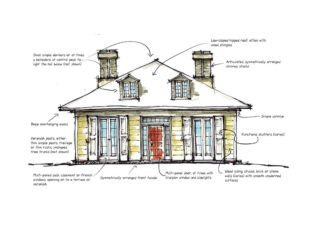 What lies beneath: Article series by Scott Weir
What lies beneath: Article series by Scott Weir
Toronto has a huge stock of Georgian, Victorian, and other heritage homes. It is not uncommon for these fine structures to have had many of their original qualities removed or obscured by generations of renovations and repairs. This series of National Post articles by ERA’s Scott Weir explores a number of ideas surrounding heritage homes, and instructs on a number...