Search results for: 💙♦😂 Malegra fxt, sildenafil/fluoxetine, 100/40mg without prescription ↪ ✏ www.WorldPills.NET 📪 ↩. pharmacy link⚡🖤☢:Order Malegra FXT (Sildenafil + Fluoxetine) from $1.55 in, Promo Codes - JPS
Stories
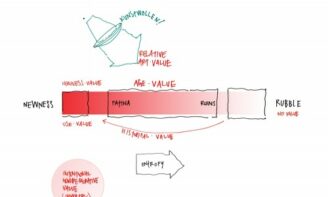
Alois Riegl and the Modern Cult of the Monument
by
Will and Michael teamed up to present a very brief introduction to the writings of Alois Riegl at Friday Social Hour this week. Alois Riegl (1858-1905) was an Austrian art-historian and philosopher. In 1903 he published (in German) a seminal article titled The Modern Cult of the Monument: Its Character and Its Origin, outlining the competing values to be considered...
Read More
Culture of Outports: Burlington Freelab
by
ERA’s Culture of Outports project, through the Centre for Urban Growth + Renewal, and sponsored by TD Canada Trust, is now taking shape in Newfoundland. The team includes Principals-in-charge Michael McClelland and Philip Evans, Project Architect Will MacIvor, and Assistant Laila MacDougall-Milne, as well as six students from Dalhousie University’s School of Architecture in their design build project in the...
Read More
ERA x Sweden
by
This month a number of ERAers took a trip to Sweden, in order to kick off a neighbourhood rejuvenation project at Semlal Lagerlöfs Torg in Gothenberg. Following the extensive site tour and project brief, the team visited precedent projects in Stockholm, Malmo and Copenhagen to view the latest in housing design and neighbourhood renewal from our Nordic cousins. The following...
Read More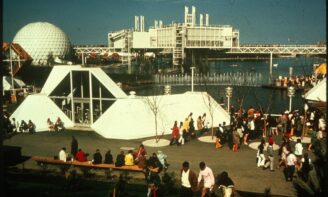
Revitalizing waterfront sites: Exploring the potential of Ontario Place
by
...Ontario Place as a thriving public space in order to better understand its significance to the public understanding. Aerial views of Fort York, Exhibition Place and Ontario Place (City of Toronto Archives) This takes time. We must give the site time breathe and exist, focusing on the values of water, edge and the connections that happen on the site. In...
Read MoreGhost wall: casting a heritage façade in concrete
by
...“ghost wall,” fabricated from castings of the existing heritage façades, that gestures toward the lost historical architecture of the Elgin Block. In order to make the ghost wall, we first disassembled the heritage façades into 34 pieces and transported selections to our concrete fabricators. Numerous silicon moulds were made from the sections, which in turn were used to cast a...
Read More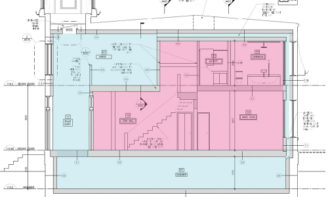
GEMINI House: Construction has begun
by
...captured in the periphery and passed back to the core via heat pump. In order to protect the heritage fabric of the home, a vent space was required between the new envelope and the heritage brick walls, which ensures the masonry can continue to disperse absorbed moisture effectively. More conventional conservation work has included restoration of exterior historic polychrome brickwork,...
Read More
Urban Governance: A Joint MITACS Project ( by guest blogger Jeff Biggar)
by
...of Allan Gardens, as a local example, are working toward a new kind of partnership model with the city in order to fundraise and ultimately revitalize the heritage park through new capital and programming investments. In an era of decreased public spending, maximizing existing people and resources is a good place to start. The report calls on leaders to mobilize...
Read More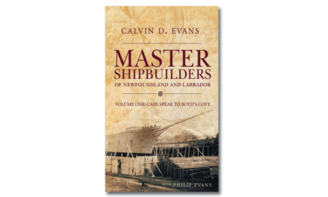
Shipbuilding in NFLD: a book
by
...every builder on record from every corner of the province. Impeccably researched and contextualized, Calvin Evans’s Master Shipbuilders of Newfoundland and Labrador offers an indispensable addition to the story of our past. If you are in St. John’s, please join the authors for the launch, or if you’d like to order a copy online, please go to Breakwater Books. ...
Read More
The Lost Craft of Tuck Pointing
by
...surface or plane. In the late 17th century the problem was avoided by using soft, rubbed bricks which could then be laid with thin, straight joints, however such work was costly. Tuck pointing was a less expensive alternative which seems to have been particularly popular for use on terraced housing up to the late 19th century. One of the most...
Read More
Concrete Toronto
by
...city. For release in the fall of 2007, the collection includes the insights of many of the original architects, today’s leading engineering firms, industry, university faculty, local practitioners and journalists. Including new and archival photographs, drawings, interviews, articles and case studies, Concrete Toronto celebrates architecture, and celebrates concrete! To pre-order a copy of the book please contact Christina at Coach...
Read More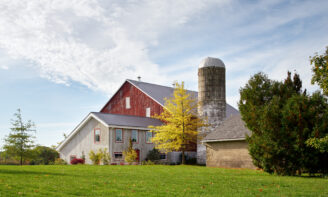
Historic farmsteads drive a new rural cultural economy
by
...wanted to push their site’s potential beyond a seasonal single use. In order to serve a larger market, and draw a variety of users, they needed to upgrade a few key aspects of the site. ERA considered how we could achieve the programmatic upgrades required while conserving and capitalizing on the cultural heritage value of the existing farmstead configuration. Two...
Read More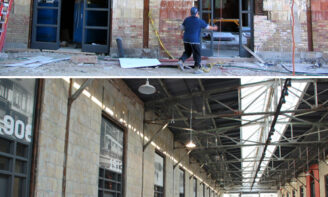
Headspace
by
...changes so significantly that modest uses get priced out. You end up taking away an interesting bookstore with students living above it and replace it with a Shoppers Drug Mart or another large retailer. There is a need to retain older buildings in order to retain diversity. Read the full interview here, and be on the lookout for the new...
Read More