Search results for: 🐯 Viagra jelly, sildenafil citrate, 100mg effects > ♥ www.USPharm.ORG 🖤 ↩. where to order⛰😹:Kamagra Oral Jelly (Gel) 100 mg Kamagra Original, viagra brand name generic drug,viagra 100mg price compare,sildenafil side effects,how to make sildenafil citrate at home
Projects
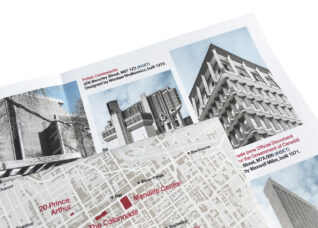 Concrete Toronto Map
Concrete Toronto Map
...the material during rapid post-war development and its role in defining the City and surrounding suburbs to this day. Pinpointed projects stretch across the Greater Toronto Area– from Etobicoke to Scarborough. In partnership with Blue Crow Media, and with original photography by Jason Woods, the Concrete Toronto Map joins a family of international city guide maps which feature distinct local...
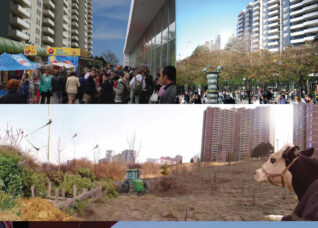 The Tower Renewal Project
The Tower Renewal Project
...housing, and urgently needs strategies for rehabilitation and renewal. (Read more about Tower Renewal here: Posted with permission of the publisher of NRU Publishing Inc. Original article first appeared in Novae Res Urbis – Toronto, Vol. 25, No. 29, Friday, July 23, 2021) Since 2007, ERA has been the lead initiator of Tower Renewal. In 2009, ERA formed the Centre...
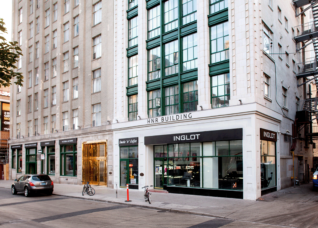 Hermant Building: 19 Dundas Square
Hermant Building: 19 Dundas Square
The Hermant Building at 19 Dundas Square, designed by Bond & Smith Architects in 1913, is an early and excellent surviving example of terracotta cladding in Toronto. When it was completed, this 10-storey building was the tallest in the city, and a significant landmark. The Hermant Building originally housed the headquarters of Imperial Optical which at one time controlled over...
 Sheppard Estate
Sheppard Estate
...proportions, steeply pitched roof, clustered windows, timbered sleeping porches and pebble-dash stucco exterior. The majority of exterior fabric including window sash is original. Most of the interior fittings and finishes have also survived in-tact. The two-storey garage and other outbuildings on the site are designed as an ensemble, with dropsiding to complement the architecture of the Residence. In June of...
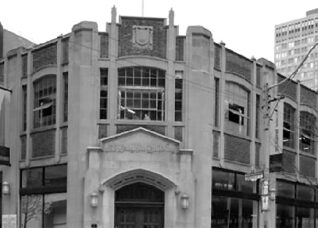 Burano – Addison Motors
Burano – Addison Motors
...Hutton and Souter Architects and constructed in 1925, the City of Toronto designated the property in December 1999. The building was methodically dismantled stone by stone, removed from the site and stored until the new super structure could be constructed. The original building was returned to the site and reconstructed exactly as it appeared previously, enveloping the new building behind....
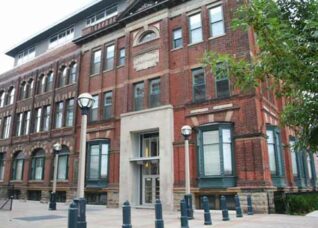 Massey – Harris Condominium
Massey – Harris Condominium
This building, the former headquarters of Massey-Harris Tractors, the once massive farm implement manufacturing empire, is the last remaining structure of the vast factory complex that existed in west end Toronto. E.J. Lennox designed the original building in 1883 and there were additions by George Miller in 1898 and 1912. The property is designated under Part IV of the Ontario...
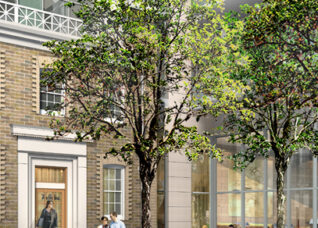 One Bedford Road
One Bedford Road
...since its construction but many heritage elements remain, including the three-bays of the south façade and the fireplace on the second floor from the former boardroom. ERA was contracted to provide a Heritage Impact Statement, a conservation plan and to organize and specify the salvaging of the original façade and its re-erection as part of the One Bedford condominium complex....
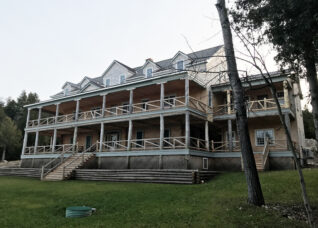 Silver Birches
Silver Birches
...disrepair. In 2014, the client sought ERA’s expertise in restoring the buildings while adhering closely to their original style and spirit. The success of the project depended on a deep understanding of the owner’s vision for the site. Achieving this vision involved testing multiple options and often providing mock-ups for client review. This close collaboration ensured that while the buildings...
 Spirit of Sir John A.
Spirit of Sir John A.
...the same place, on original rails, since Confederation Park opened to the public in 1967. By 2009, having been exposed to the elements for more than 40 years, the locomotive was in poor condition. ERA was engaged to restore, piece by piece, the iron work of the locomotive, and to relocate the entire piece to new, sound foundations approximately seven...
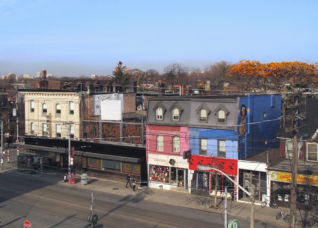 The Drake Hotel Annex Project
The Drake Hotel Annex Project
The Drake Hotel is a cultural landmark within Toronto’s Art and Design District. In 2001, the original 1890’s building at Beaconsfield and Queen Street West was reinvented into a unique mixed-use hub where sleeping, dining, nightlife, concerts, retail, and art events collide. Continuing on this success, the Drake Hotel is growing to include the storefront buildings at 1140-1148 Queen Street...
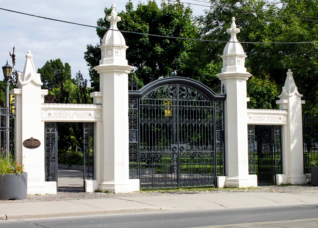 Trinity Bellwoods Gates
Trinity Bellwoods Gates
Trinity Bellwoods Park was formerly part of a large swath of military reserve around the nascent Town of York, founded in 1791. In 1851, Bishop John Strachan purchased the land as the site for the original Trinity College. This building was completed in 1852, and all that remains of it are the gates we see onsite today. ERA Architects was...
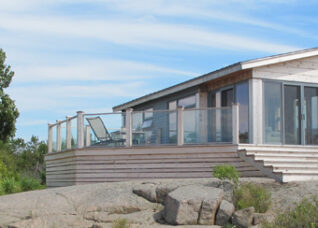 Wild Rose Bunkie
Wild Rose Bunkie
The historic Wild Rose Cottage is located on one of Pointe au Baril’s outer Georgian Bay islands. ERA led the refurbishment of the original cottage and the design of a new “bunkie.” The bunkie components were composed with prefabricated panels which were transported to and assembled on the island. The custom design incorporates two bedrooms, a lounge, a pantry, and...