Search results for: 🏃♀️ Ivermectin 6mg Otc Usa 🔰 www.Ivermectin4Sale.com 🔰 Order Ivermectin 6 Mg Usa 🌡 Generic Ivermectin No Prescription . Order Ivermectin 12mg
Stories
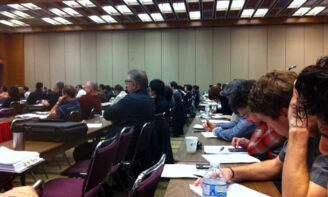
Admit One
by
A handful of ERAers paid their dues this year (both literally and metaphorically), and attended the OAA admissions course. The OBC, the Construction Lien Act, and a number of other essential components of professional practice were presented and absorbed in short order. A necessary marathon, which brings us all one step closer to accreditation. Get it done, team....
Read More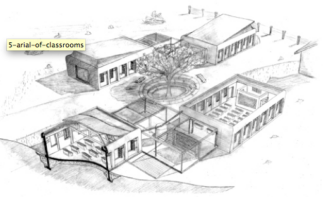
Oleleshwa Primary School, Ewaso Ngiro, Kenya
by
...classrooms, a kitchen, an administration building, a library, 6 pit latrines, and teacher housing. The site itself is a seven acre parcel of land which will also include areas for agricultural and physical education. The first phase will include the two classrooms, two pit latrines and conversion of an existing building into a kitchen. Preliminary proposal for cluster of classrooms....
Read More
Preparing for Toronto the Good party
by
The 2006 invitation to the Toronto The Good party This coming May will mark our fifth installment of the Toronto The Good party. Back in 2005, ERA teamed up with Spacing and murmur to produce the event in hopes of fostering a greater appreciation of Toronto’s built heritage while bringing together a mix of people from various professional backgrounds. Since...
Read More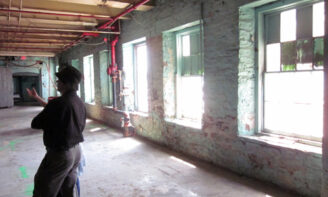
Canada Hair Cloth
by
...images the buildings follow after the jump. The evolution of the site and surrounding context – 1934 above, 2010 below. The original mill was built adjacent to the (third) Welland Canal, and used water diverted from the canal for power. Interior of the western-most building of the Canada Hair Cloth factory. Fire-door counter-weight. Inspecting the foundations. Inspecting the wall assembly....
Read More
Birnbaum on Toronto’s landscapes
by
On Wed. May 21, Charles Birnbaum from The Cultural Landscape Foundation (TCLF) spoke at Toronto’s Arts and Letters Club. This “Inside the Planner’s Studio” event was sponsored by the City of Toronto and attended by City staff in Parks, Urban Design, and Planning, as well as numerous professionals in architecture and landscape design. Charles introduced the work of TCLF and...
Read More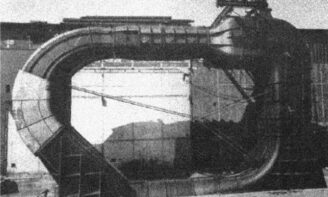
Military infrastructure designation, UK
by
...was designated by English Heritage. “Cavitation” is the formation and collapse of bubbles, a process which marine designers attempted to minimize in order to reduce propeller erosion and underwater noise (particularly important for submarines in wartime). A cavitation tunnel is similar in function to a wind tunnel, but filled with water for hydrodynamic testing. No. 2 Cavitation Tunnel was built...
Read More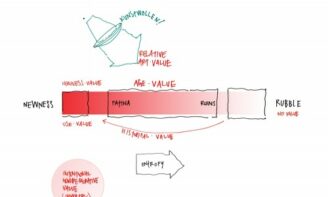
Alois Riegl and the Modern Cult of the Monument
by
...of values treats the idea of the “whole”, or the integral work. Historical-value maintains that in order to be culturally meaningful a work must be returned to it’s absolute, original condition – a perfect, complete restoration. Age-value embraces the indications of decay and entropic effects of natural process of destruction. and argues for the protection and preservation of this patina,...
Read More
Culture of Outports: Burlington Freelab
by
...outport of Burlington, on the Baie Verte peninsula. The team, on site. The project proposes that an understanding of the unique history and character of these communities is essential in order to successfully plan and manage their future evolution, post fisheries. There are plenty of examples throughout the province to suggest that communities are in search of inventive ways to...
Read More
ERA x Sweden
by
...routes from motor routes, typical of post war Swedish master-planning. Typical 4 storey courtyard blocks in the neighbourhood with recently added playground amenities, adjacent to forested hills with granite outcroppings. Parallel blocks featuring the original courtyard landscape design. A birds-eye photograph of central area around the ‘torg’. A large map of neighbourhood on the floor in the local community centre....
Read More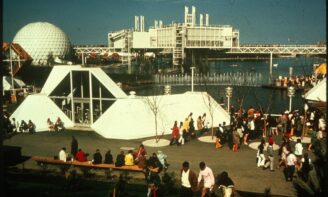
Revitalizing waterfront sites: Exploring the potential of Ontario Place
by
...shoreline for people. “The meeting of water and land brought to a poetic awareness,” he wrote. Toronto has a longstanding and shared relationship with its waterfront, from the beloved Scarborough Bluffs to Sunnyside, with Sugar Beach, Harbourfront Centre and the Simcoe WaveDeck downtown. Ontario Place has the ability to connect expressions of the waterfront experience in Toronto. Harbourfront Centre (Scott...
Read MoreGhost wall: casting a heritage façade in concrete
by
...recasting these in concrete to construct additional sections of façade. This heritage building, now 132 Yonge St., was once a part of the historic Elgin Block, which was mostly demolished years ago. These remaining facades have been relocated north one block from Yonge and Adelaide to Yonge and Temperance, where they will contribute to an intensification of heritage fabric in...
Read More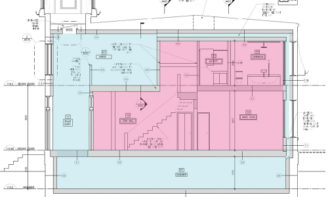
GEMINI House: Construction has begun
by
...home, located on the UofT campus. The GEMINI NTED™ approach involves the implementation of two separate high-performance envelopes that thermally isolate the house into two zones: “core” and “periphery.”The core space comprises rooms expected to be in daily use (kitchen, living room, bedroom, and bathroom), and will therefore be heated on a daily basis in cooler months. The periphery spaces...
Read More