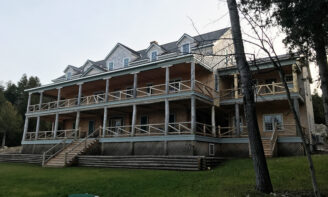Search results for: 🍇 Ivermectin No Prescription 🔴 www.Ivermectin4Sale.com 🔴 Order Stromectol 12mg Online Usa 🍁 Ivermectin For Humans Where To Buy Canada : Order Ivermectin 3mg Canada
Stories

One Year of ‘The Signs That Define Toronto’
by
...well as a vintage directory from the Métro transit system. Be sure to follow the Montreal Signs Project on Instagram for tour announcements. : Matt Soar gives a tour of restored Montreal signs that line the hallways of Concordia’s Communications Studies and Journalism building. (Photo: Kurt Kraler) An assortment of signs waiting to be restored in Matt Soar’s workshop at...
Read More
Casey House is Awarded the Lieutenant Governor’s Ontario Heritage Award for Excellence in Conservation
by
...the facility first arose. At its heart, the redevelopment of Casey House was a community-inspired and driven initiative, with stakeholders recognizing the importance of their generous contributions. Congratulations to ERA’s project team: Michael McClelland, Edwin Rowse, Scott Weir, Jessie Grebenc, Joey Giaimo, Luke Denison, and Mikael Sydor. Related links: https://www.eraarch.ca/project/239/ https://www.eraarch.ca/2017/a-hospital-with-heart-that-embraces-its-patients-celebrates-its-grand-reopening/ https://www.eraarch.ca/2017/capitalizing-on-heritage-awarding-conservation-materials-craftsmanship-and-construction/ http://www.heritagetrust.on.ca/en/index.php/media-releases/lieutenant-governors-ontario-heritage-awards-presentation Project photos are courtesy of Vik Pahwa....
Read More
WexPOPS: Pop-up Plaza
by
...creating space to support the social life of communities in strip malls across Toronto, Ontario, and Canada. You can find more information about the project and it’s design and planning process at www.plazaPOPS.ca and follow the project on twitter and Instagram @plaza_pops. You can reach the team at plazapops@gmail.com This guest article appears courtesy of Brendan Stewart. Photos: Kat Rizza....
Read More
A once-popular historic Mackinac Island retreat is in the process of being restored to its former glory
by
...around log veranda with code-compliant replacements, and the complete re-build of the upper two storeys to match the appearance, form and materiality of the original. The project team includes: Scott Weir – Principal Brendan Stewart – Associate Sandford Riley – Project Manager Rui Felix – Landscape Designer Links to related articles: https://mynorth.com/2016/08/historic-mackinac-island-lodge-silver-birches-undergoing-renovations/ https://www.freep.com/story/travel/2016/07/09/grand-hotel-resort-hotel-mackinac/86716566/ https://savingplaces.org/stories/silver-birches-polishing-a-jewel-at-michigans-mackinac-island#.WirAvbQ-dUN Link to related blog post: https://www.eraarch.ca/2016/mission-point-resort/...
Read More
Amendments to Heritage Policies in Toronto’s Official Plan
by
...Plan heritage policies on the City website: www.toronto.ca/opreview/pdf/opreview_proposed_heritage_policy.pdf 2) ERA’s initial comments and draft counter proposal: www.era.on.ca/pdf/ERA_OP_heritage_policy_comments.pdf 3) Draft Amendment No. 199 to Official Plan, just released and available on the City website: http://www.toronto.ca/opreview/pdf/version_opa_atclerks.pdf 4) ERA’s comments on Amendment, submitted respectfully on October 1, 2012: www.era.on.ca/pdf/ERA_OP_heritage_policy_comments2.pdf The key authors of this draft include Michael McClelland (Principal and Co-Founder at ERA),...
Read More
Michael McClelland at the Getty: Toronto Towers
by
...Stats in Canada.” Accessed January 18th, 2013. http://www.cmhc-schl.gc.ca/en/corp/nero/jufa/jufa_031.cfm English Heritage. 2009. “Government Review of Policies Relating to the Historic Environment.” Accessed January 15, 2013. http://www.britarch.ac.uk/info/ehreview15.html. Faludi, Eugene. 1963. “Report on Apartment Building Development in East Annex Planning District.” Toronto: E. G. Faludi and Associates, Town Planning Consultants Ltd. Ministry of Culture. 2006. “Heritage Property Evaluation.” Accessed January 15, 2013. http://www.mtc.gov.on.ca/en/publications/Heritage_Tool_Kit_HPE_Eng_large.pdf....
Read More
1960s Canada: An interview with Vincent Massey Tovell
by
...as a modest reminder of his contribution to our understanding of culture and the built environment in Canada. ERA: The ‘6os marked a big change in Canadian culture – it is always mythologized as Canada coming into its own. What do you see as the big changes? Vincent Tovell: The ‘60s, of course, are very easy to talk about. There...
Read More
Senate of Canada Building receives international recognition with 2020 Civic Trust Award
by
Photo: Doublespace Photography The Senate of Canada Building has been awarded a 2020 Civic Trust Award, the longest-running international awards program recognizing outstanding architecture, planning and design in the built environment. The award was given to Public Services and Procurement Canada, Diamond Schmitt Architects and KWC Architects on Friday, March 6 in Manchester. The Senate of Canada Building was just...
Read More
Inspiring City Builders of Tomorrow: ERA & Jane’s Walk
by
...Central Technical School, where they shared research strategies, made connections between Toronto and students’ places of origin, and inspired conversation about students’ interests. After a presentation by Jasmine on how to access online information from the Toronto Archives, the students broke into small groups to decide upon stops in the walking tour they wanted to create and research. Three classroom...
Read More
Repurposed junk: A chicken coop
by
...garden, tending to our beehive, or building a chicken coop. The goal for the chicken coop was to use as many found materials as possible. We did have to buy hinges, insulation, and roofing, but most we were able to salvage: dimension lumber offcuts for the main frame, old flooring for coop siding, baseboards for the drawbridge stile doors (front...
Read More
Heroic Has Arrived
by
It’s here! The much-anticipated book Heroic: Concrete Architecture and the New Boston, which focuses on Boston’s emerging concrete buildings of the 1960s and 1970s, is now available for sale. ERA had previously posted a blog in preparation for it’s release, and now we’re excited it’s finally arrived. You can buy the book at Amazon and Chapters. Heroic tracks Boston’s flourishing...
Read More
A hospital with heart that embraces its patients celebrates its grand reopening
by
...the architects considered how to manifest unifying themes from the AIDS movement such as ‘embrace’ and ‘quilt’ by working the design concept from the inside out. At its heart, the redevelopment of Casey House was a community-inspired and driven initiative, with stakeholders recognizing the importance of their generous contributions. Link to Globe and mail article: https://beta.theglobeandmail.com/life/home-and-garden/architecture/torontos-new-casey-house-building-shows-the-medicinal-power-of-light-beauty-anddignity/article36767563/?ref=http://www.theglobeandmail.com& Photos by ERA Architects...
Read More