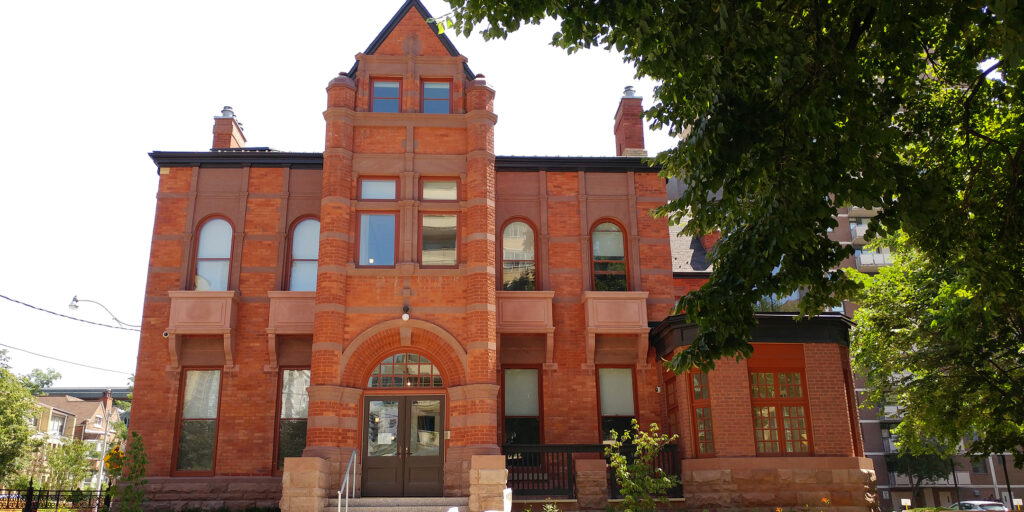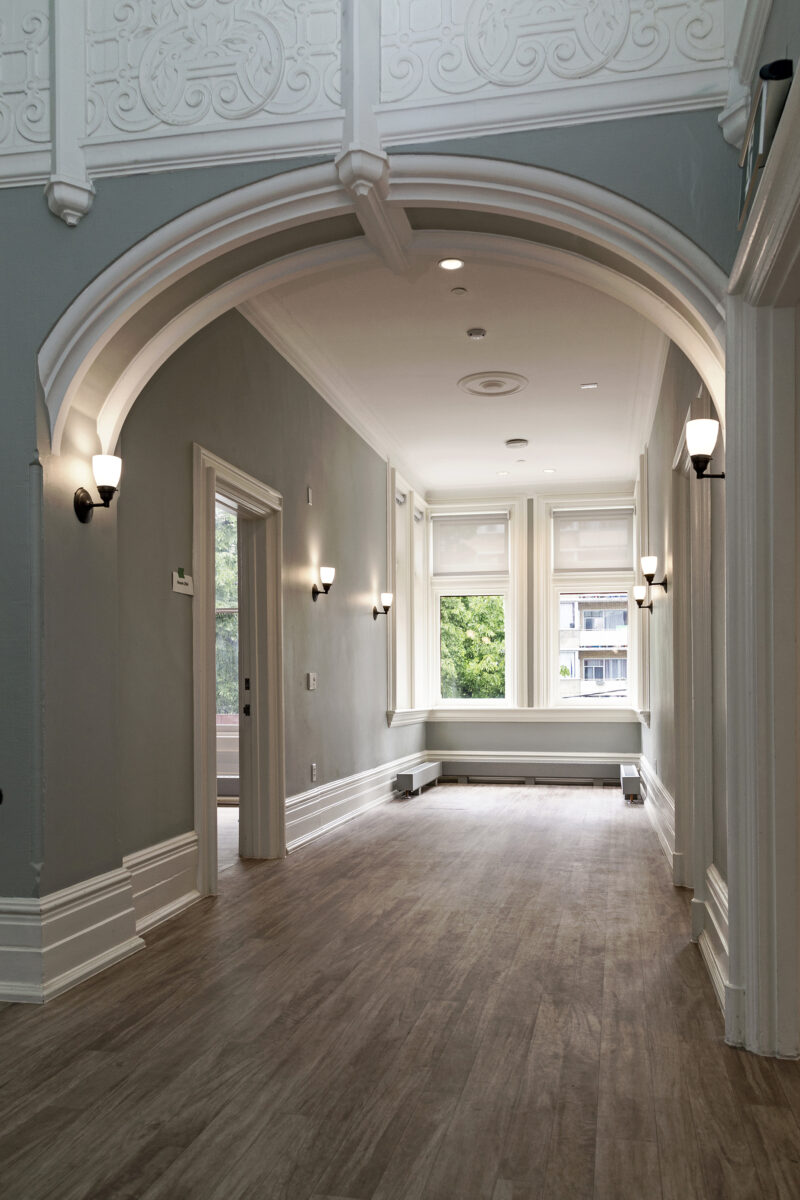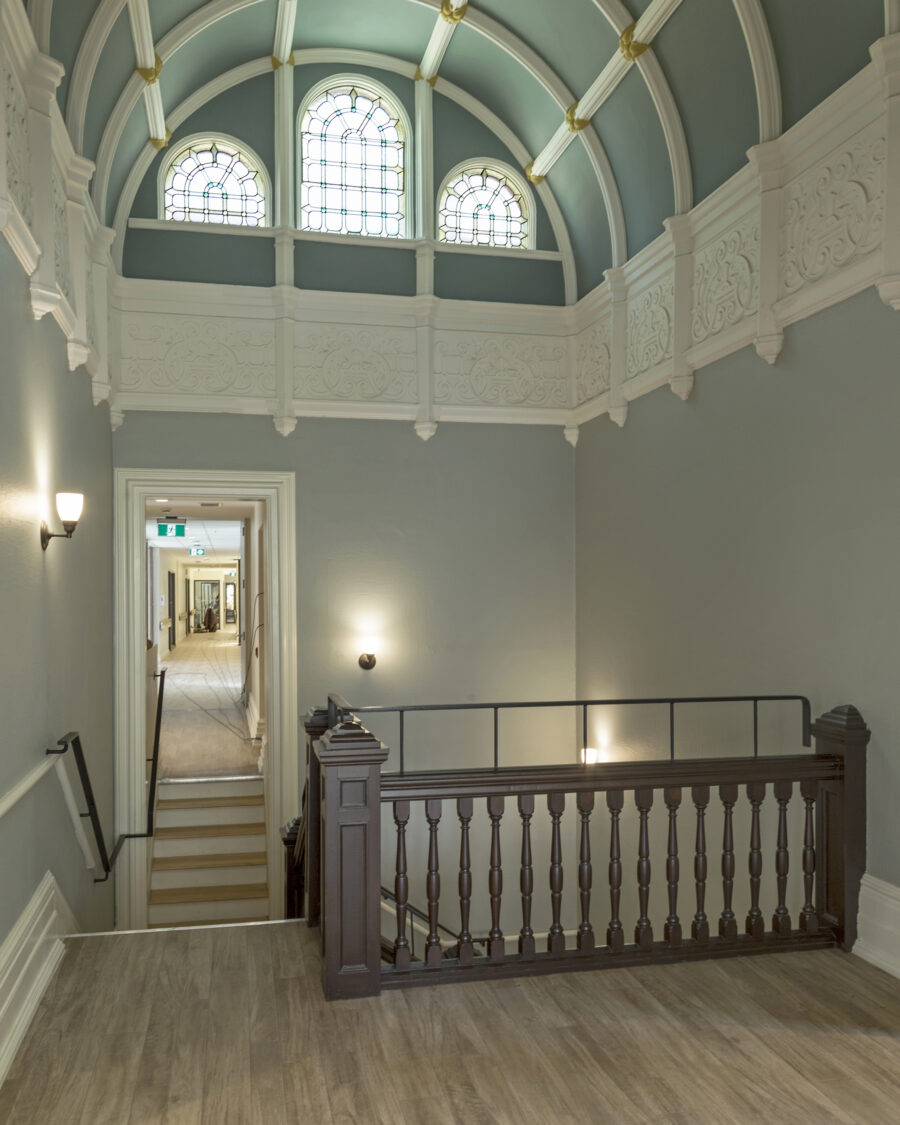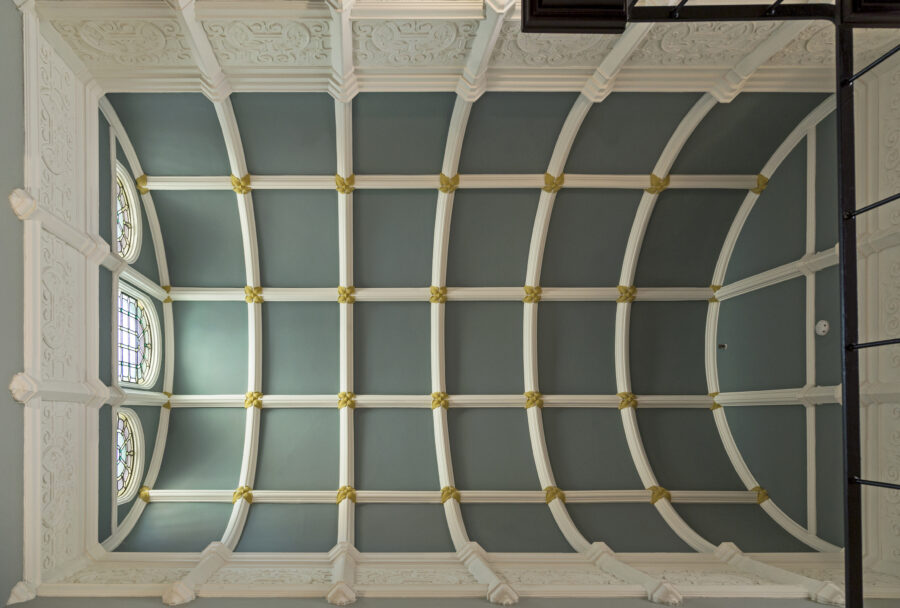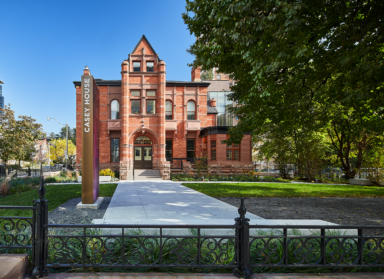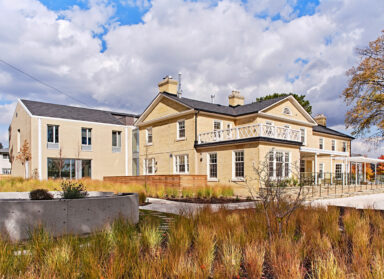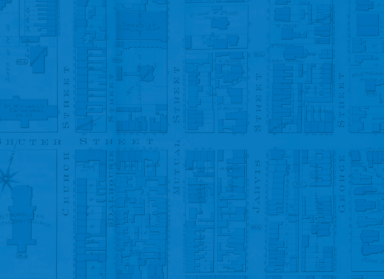The 2017 Lieutenant Governor’s Ontario Heritage Award for Excellence in Conservation has been awarded to ERA Architects, for the conservation of Casey House. The award highlights projects across the province that contribute to the conservation of a heritage building and the community enhancement it fosters. The firm is thrilled, and could not have successfully completed this endeavor without collaboration from Hariri Pontarini Architects and the broader community.
Casey House is a significant visual reminder of the affluence and grandeur of Jarvis street during the late 19th and early 20th centuries. The property has been redeveloped as a state-of-the-art AIDS/HIV healthcare facility that integrates the historic building with a new four-storey extension. The design of the contemporary facility juxtaposed against the Victorian mansion is a distinct but complementary addition by Hariri Pontarini. It embraces and respects the existing building, preserving its qualities and organizing the day-to-day user experience. Throughout the project, the architects considered how to manifest unifying themes from the AIDS movement such as ‘embrace’ and ‘quilt’ by working the design concept from the inside out.
The conservation strategy was to retain and conserve the heritage fabric, replacing deteriorated elements where necessary. The preservation of the exterior was extensive, including the removal of paint from the masonry, repointing of brickwork, the replacement of stone bands, the fabrication and installation of new window boxes, and new lead-coated copper spiralettes on the roof. The iron fence was repaired and repainted, and the wall it sits on was cleaned, re-pointed, and any deteriorated stone replaced. The interior preservation included the repair and repainting of the plasterwork, the development of the colour scheme, preservation of the fireplaces, and repair of the mosaic flooring in the vestibule. The woodwork was repaired and refinished, and the timber flooring repaired and re-stained. A high degree of durability in the finishes was required to withstand the rigours of the daily/weekly cleaning regimes required of a hospital. Casey House is Canada’s first and only stand-alone hospital for people living with HIV/AIDS.
In spite of the complexity involved with designing a health facility, the preservation and restoration of the original building—an example of the grand homes that lined Jarvis Street at the time of its development—was at the forefront of discussions when expanding the facility first arose.
At its heart, the redevelopment of Casey House was a community-inspired and driven initiative, with stakeholders recognizing the importance of their generous contributions.
Congratulations to ERA’s project team: Michael McClelland, Edwin Rowse, Scott Weir, Jessie Grebenc, Joey Giaimo, Luke Denison, and Mikael Sydor.
Related links:
https://www.eraarch.ca/project/239/
https://www.eraarch.ca/2017/a-hospital-with-heart-that-embraces-its-patients-celebrates-its-grand-reopening/
https://www.eraarch.ca/2017/capitalizing-on-heritage-awarding-conservation-materials-craftsmanship-and-construction/
http://www.heritagetrust.on.ca/en/index.php/media-releases/lieutenant-governors-ontario-heritage-awards-presentation
Project photos are courtesy of Vik Pahwa.
