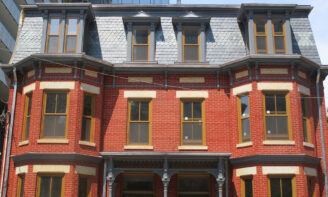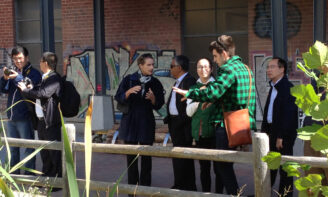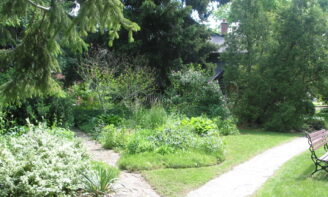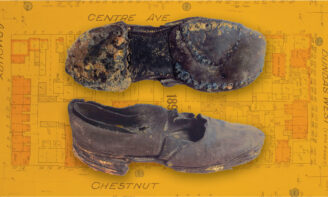Search results for: ❦💖🎇 How tentex royal, , 10caps works >> 😑 www.WorldPills.NET ♥ . pills without prescription🌭️:Himalaya Tentex Royal Capsule (10caps) - Healthmug, tentex royal vs tentex forte which is better,tentex royal composition,himalaya tentex royal forte,is tentex royal a viagra,tentex royal review
Stories

The Brickworks and Toronto photo-bloggers
by
...the Brick Works have become a de facto studio for Toronto’s ever-expanding photoblog community. While the site has long been explored by curious urbanites and industrial fetishists, it’s the photography from the Brick Works that has captured a wide audience. On Flickr alone, over 2,700 photos exist of the Brick Works. Everything from the chimney to the rusting machinery has...
Read More
Amendments to Heritage Policies in Toronto’s Official Plan
by
...comments on Amendment, submitted respectfully on October 1, 2012: www.era.on.ca/pdf/ERA_OP_heritage_policy_comments2.pdf The key authors of this draft include Michael McClelland (Principal and Co-Founder at ERA), Victoria Angel (Senior Heritage Planner at ERA, Dean of the Willowbank School of Restoration, and former Manager of the Federal Heritage Building Review Office), Sydney Martin, and urban planners Julie Tyndorf, George Martin, and Chris Lawless....
Read More
The Legacy Lives On: Hamilton’s Built Heritage Inventory as an emerging practice in historic urban landscape stewardship
by
...they inhabit could, in the future, be used by cities to identify a much broader range of conservation opportunities, better understand an area’s capacity to change and evolve, and reposition historic resources to serve as the springboard and foundation for new development….’ Article in CIP’s PLAN Canada Journal: http://www.kelmanonline.com/httpdocs/files/CIP/plancanadawinter2017/index.html Related content: https://www.eraarch.ca/2017/hamiltons-durand-built-heritage-inventory-project-incorporates-digital-innovation-to-develop-a-citywide-approach-to-heritage-planning/ https://www.eraarch.ca/project/hamilton-downtown-built-heritage-inventory/ https://www.eraarch.ca/2013/9295/ All images courtesy of ERA Architects....
Read More
62 – 64 Charles Street: The Lost Craft of Tuck-pointing Returns
by
...honoured last fall with a 2017 CAHP Award of Excellence —Materials, Craftsmanship and Construction. ERA is continuing to feature this technique prominently through work on the Selby Hotel at 592 Sherbourne, which is set to be completed in the summer. For more information: https://www.youtube.com/watch?v=zxPc6_2R-Hc Article by Dave LeBlanc in the Globe and Mail: https://www.theglobeandmail.com/real-estate/toronto/the-lost-art-of-tuckpointing-reborn-intoronto/article37802073/ Related content: https://www.eraarch.ca/2017/capitalizing-on-heritage-awarding-conservation-materials-craftsmanship-and-construction/ https://www.eraarch.ca/2017/era-learns-the-fine-art-of-tuckpointing-from-a-melbourne-based-master/ https://www.eraarch.ca/2012/tuckpointing-a-note-on-detail/ ...
Read More
Chinese delegates tour Brick Works
by
This fall, ERA’s Philip Evans met with a delegation of architects, engineers and developers from Chongqing, China. The purpose of their trip to Canada was to strengthen the ties between China and Canada in the areas of culture, trade, and technology in both design and construction. Together with Jo Ann Pynn from Cultural Assets at the City of Toronto, Philip...
Read More
Building for the community, with the community
by
...projects begin with robust and integrated community engagement. As city builders, we and our partners have the opportunity to transform underused spaces into places that better serve the community. Making the most impact requires filling a need, one that is identified by the community itself. By taking cues from human-centred design principles, we can put the user, whether it be...
Read More
People per Hectare _ Installation Documentation
by
...The Annex _ Toronto, Canada 7a. 136 ppl/ha 3395 people in 25 hectares. Bijlmermeer _ Amsterdam, The Nederlands 7b. 136 ppl/ha 3395 people in 25 hectares. Bijlmermeer _ Amsterdam, The Nederlands 8. 142 ppl/ha 3120 people in 22 hectares. Plateau Mont Royal _ Montreal, Canada 9. 150 ppl/ha 24000 people in 160 hectares. Hammarby Sjostad _ Stockholm, Sweden 10. 166...
Read More
Gander International Airport Lounge
by
...planes.) Perfectly preserved, the terminal is a time capsule from the heady days when travel was exotic and airports were beacons of the future. ”It’s still one of the most beautiful, most important Modernist rooms in the country, if not the most important,” says Alan C. Elder, the curator of the Canadian Museum of Civilization. Flickr images by Zach Bonnell...
Read More
Dave LeBlanc for The Globe and Mail: The tower that once topped Toronto shines again
by
...and west façades, and steel for the non-decorative façades. “The three of us went to the shop to see how they did it, how they rolled all the brass,” says Mr. Lewis, his English accent getting stronger as his excitement rises. “It’s traditional methods, little hammers, it was like Santa’s workshop,” Mr. McGillivray says with a laugh. New copper penthouse...
Read More
Casey House is Awarded the Lieutenant Governor’s Ontario Heritage Award for Excellence in Conservation
by
...the facility first arose. At its heart, the redevelopment of Casey House was a community-inspired and driven initiative, with stakeholders recognizing the importance of their generous contributions. Congratulations to ERA’s project team: Michael McClelland, Edwin Rowse, Scott Weir, Jessie Grebenc, Joey Giaimo, Luke Denison, and Mikael Sydor. Related links: https://www.eraarch.ca/project/239/ https://www.eraarch.ca/2017/a-hospital-with-heart-that-embraces-its-patients-celebrates-its-grand-reopening/ https://www.eraarch.ca/2017/capitalizing-on-heritage-awarding-conservation-materials-craftsmanship-and-construction/ http://www.heritagetrust.on.ca/en/index.php/media-releases/lieutenant-governors-ontario-heritage-awards-presentation Project photos are courtesy of Vik Pahwa....
Read More
Archaeology in The Ward: A New Exhibit
by
...rotunda, located adjacent to both the east and west elevator bays, and will be on display through spring of 2018. Infrastructure Ontario is creating an online archive of past exhibit displays available at infrastructureontario.ca/armourystreetdig Link to the Toronto Star’s coverage: https://www.thestar.com/news/immigration/2018/01/11/new-exhibit-sheds-light-on-torontos-early-immigrant-entrepreneurship.html Related content: https://www.eraarch.ca/2015/the-ward-a-new-book-coming-2015/ https://www.eraarch.ca/2015/the-ward-a-new-book-update/ https://www.eraarch.ca/2017/coming-up-the-ward-songs-and-sounds-of-a-lost-toronto-neighbourhood/ Post by guest writer Carl Shura. All photos courtesy of ERA Architects and TMHC....
Read More
Brickworks in the news again
by
...for a September grand opening. Forest, meadow and wetlands occupy the northern part of the 16-hectare property, which was once the clay and shale quarry. To the south is the cluster of 16 heritage-designated buildings, 12 of which are being redeveloped as part of the $55-million project. As Heritage Architect for the project, ERA continues to work diligently behind the...
Read More