Search results for: ❦💖🎇 How tentex royal, , 10caps works >> 😑 www.WorldPills.NET ♥ . pills without prescription🌭️:Himalaya Tentex Royal Capsule (10caps) - Healthmug, tentex royal vs tentex forte which is better,tentex royal composition,himalaya tentex royal forte,is tentex royal a viagra,tentex royal review
Projects
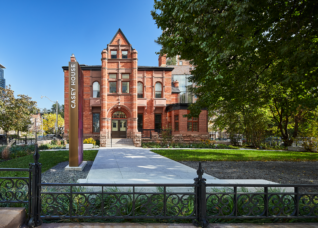 Casey House
Casey House
...of the original Victorian house, including the red brick and sandstone exterior, leaded glass windows, elaborate plaster cornices, and extensive woodwork elements on the interior. This was paired with integrating significant changes to the original building, including within those areas protected by HEAs to provide for accessibility, and so that the building could better serve its new-long term sustainable use....
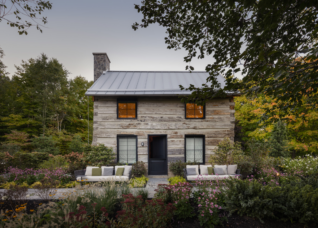 Caledon Log Cabin Restoration
Caledon Log Cabin Restoration
...Evaluation which confirmed its significance and enduring value in the landscape of Caledon. After ERA conducted a condition assessment, log structure specialist Mel Shakespeare of Tradition Home was brought on to restore the logs and timbers. Each hand-hewn hemlock log was dismantled, catalogued and, where necessary, repaired in shop. A new concrete basement foundation was constructed to accommodate modern servicing...
 Sheguiandah First Nation Community Court
Sheguiandah First Nation Community Court
...brings together basketball play, new skateboarding ramps, landscape-integrated seating, a fire pit zone, lighting and native plantings. Led by ERA Architects as the Landscape Architect, this dynamic project organized play for all ages and abilities in an integrated landscape right at the centre of the community’s residential zone. The project was in partnership with the Sheguiandah First Nation, MLSE Foundation,...
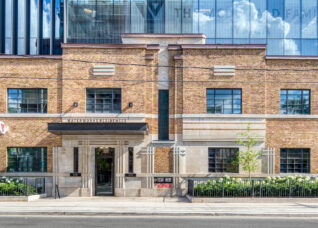 Waterworks
Waterworks
The site, once owned by the City of Toronto, operated as a public market from 1837 to around 1900. The Water Works Buildings were designed in the Art Deco style by City Architect, J. J. Woolnough and completed in 1933. The construction project was part of a plan supported by federal, provincial, and municipal governments to provide work during the...
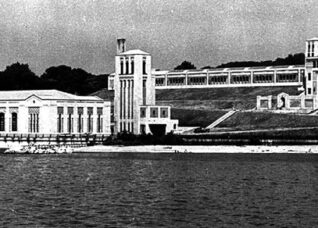 R.C. Harris Filtration Plant
R.C. Harris Filtration Plant
The R.C. Harris Filtration Plant is a fine example of Depression era public works project at a grand scale. In 1998, these Art Deco buildings, set amidst terraced lawns overlooking Lake Ontario, were designated as a National Historic Civil Engineering Site. E.R.A. was commissioned to develop Heritage Guildelines for future interventions and Heritage Assessment documents as part of a Class...
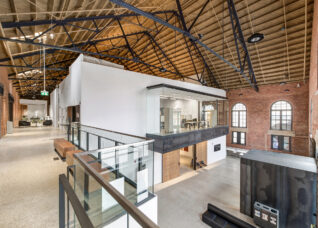 Windsor Armouries
Windsor Armouries
...well as music, sculpture, photography, painting and drawing studios. Students also have access to multi-use seminar and break-out rooms. For performances, a music hall that seats 140 has been added. Students that would have been previously segregated by discipline now share a multidisciplinary and multipurpose open space. The project serves as an excellent example of adaptive reuse and rehabilitation of...
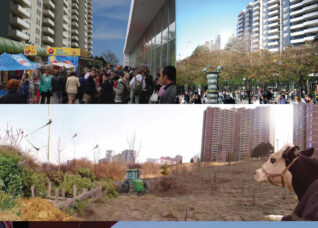 The Tower Renewal Project
The Tower Renewal Project
...housing, and urgently needs strategies for rehabilitation and renewal. (Read more about Tower Renewal here: Posted with permission of the publisher of NRU Publishing Inc. Original article first appeared in Novae Res Urbis – Toronto, Vol. 25, No. 29, Friday, July 23, 2021) Since 2007, ERA has been the lead initiator of Tower Renewal. In 2009, ERA formed the Centre...
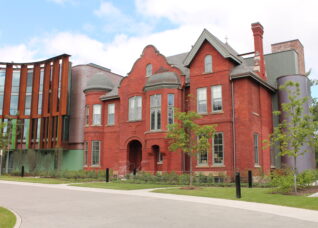 Sisters of St. Joseph: Taylor House
Sisters of St. Joseph: Taylor House
This building, sited on the east bank of Toronto’s Don River, was constructed in 1885 for John F. Taylor, founder of the Don Valley Brick Works. The building was designed in the Queen Anne style by architect D.B. Dick, and is constructed from local brick on a stone base. Over many years of use, the building had undergone many additions...
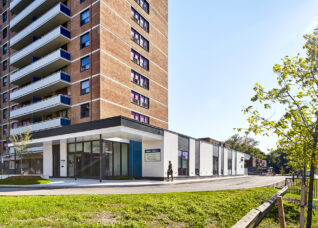 Lawrence-Orton
Lawrence-Orton
...with community input, framed a long-term strategy for campus renewal, including building revitalization, community space upgrades, landscape and public space enhancements, and community service partnerships. Building from this masterplan, ERA supported TCHC in securing funding streams from various levels of government to execute the project in multiple phases. Phase One, now complete, included the comprehensive retrofit of the 236-unit apartment...
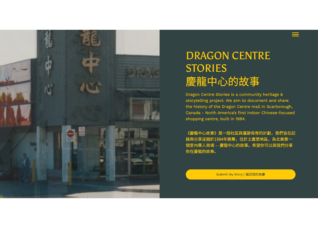 Dragon Centre Stories
Dragon Centre Stories
...Group and Eat More Scarborough Food Tours; Erica Allen-Kim of the Daniels School of Architecture (U of T) and her students; photographer Morris Lum; the School of Cities (U of T); Myseum of Toronto; Camille Bégin, who works at Heritage Toronto, and who has, as an independent researcher, written about the mall, the developers, Shiupong, and ERA Architects. The event...
Stories

A New Life for the Former Royal Victoria Hospital in Montréal
by
Since 2019, the Montreal office of ERA Architects has been contributing as a heritage specialist to the adaptive re-use of one of Montreal’s iconic sites, the former Royal Victoria Hospital. The iconic silhouette of the complex, built on Mount Royal, represents a visual landmark both from downtown and from Mount Royal Park. The New Vic project, led by Diamond Schmitt/Lemay...
Read MoreProposed Heritage Policies in the ‘Toronto Official Plan’ Review
by
...and Co-Founder at ERA), Victoria Angel (Senior Heritage Planner at ERA, Dean of the Willowbank School of Restoration, and former Manager of the Federal Heritage Building Review Office), Sydney Martin, and urban planners Julie Tyndorf, George Martin, and Chris Lawless. The City wants your opinion on these policies before they go forward for Council’s consideration, and is holding an open...
Read More