Search results for: 🔶 Order Ivermectin 3mg Online Usa 💚 www.Ivermectin4Sale.com 💚 Buy Stromectol 3 Mg Usa ☄ Order Stromectol 12 Mg Canada - Ivermectin 6mg Over The Counter
Projects
 Waterfront Heritage and Cultural Infrastructure Plan
Waterfront Heritage and Cultural Infrastructure Plan
This Plan established a vision that included culture and heritage as essential components of future private and public investment in Toronto’s revitalized waterfront. Prepared for the City of Toronto, this plan suggests a rationale for development that includes a focus on public life, the people and the lived experience of the city. The vision of a revitalized waterfront includes a...
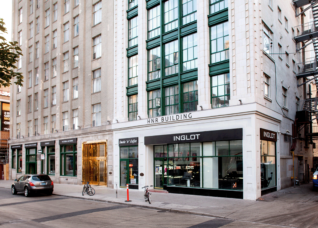 Hermant Building: 19 Dundas Square
Hermant Building: 19 Dundas Square
The Hermant Building at 19 Dundas Square, designed by Bond & Smith Architects in 1913, is an early and excellent surviving example of terracotta cladding in Toronto. When it was completed, this 10-storey building was the tallest in the city, and a significant landmark. The Hermant Building originally housed the headquarters of Imperial Optical which at one time controlled over...
 Defining the Public Realm Plan
Defining the Public Realm Plan
“Defining the Public Realm” was created in 2003 for the Culture Division, Economic Development, Culture and Tourism Dept., City of Toronto. It is a companion to the 2002 plan “Canada’s Urban Waterfront,” which studied opportunities for new initiatives available across the GTA’s extensive lakeshore. “Defining the Public Realm” follows up by looking at the diversity of heritage and contemporary communities...
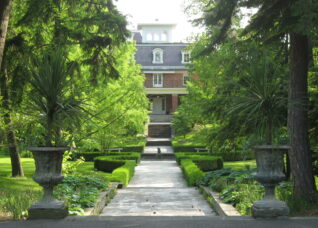 Randwood
Randwood
The Rand Estate in Niagara-on-the-Lake, known as “Randwood”, is a treasure among Canada’s historic estates. Some 50 acres large at its height, it was the summer home of the Rand family over multiple generations between 1910 and 2016. The estate holds a vital place in the community’s history and identity, and its magnificent landscape is a significant early-20th century work...
 Spirit of Sir John A.
Spirit of Sir John A.
Confederation Park was opened in 1967 to mark the centenary of Canada’s confederation, on the site of the disused CPR rail yard and the earlier Market Battery fortification. Locomotive CPR 1095 (named, “The Spirit of Sir John A.” on occasion of the centenary) was built by the Canadian Locomotive Company Ltd., in Kingston, in 1913, and has been located in...
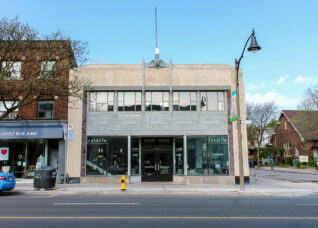 Consumer’s Gas Showroom
Consumer’s Gas Showroom
The Consumer’s Gas building was designed by architect Charles Dolphin and was completed in 1931 as a retail showroom and demonstration kitchen for gas appliances. Its façade incorporates the use of uncommon materials, such as Tyndall stone from Manitoba and cast aluminum. The latter is used in sculptural features including relief panels on both street-facing elevations. The front entrance is...
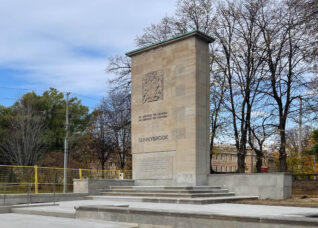 Sunnybrook Cenotaph
Sunnybrook Cenotaph
...wreath-laying ceremony during the annual Remembrance Day services. In honour of Sunnybrook’s 75th anniversary, ERA was retained for the conservation work of the Cenotaph structure and revitalization of the adjacent landscape. Through a holistic design approach, ERA recognized early on that the commemorative experience went beyond the physical cenotaph monument and included the adjacent grounds as a greater commemorative landscape...
 Bridgepoint Health: The Old Don Jail
Bridgepoint Health: The Old Don Jail
...its closure as a functioning jail in 1977. In 2013, a conservation and adaptive reuse project was completed to preserve the site’s heritage while providing new administrative offices for Bridgepoint Active Healthcare. ERA advised Bridgepoint prior to the purchase of the jail and throughout development of its initial concepts, project masterplan, heritage conservation strategy, heritage compliance review, and project completion....
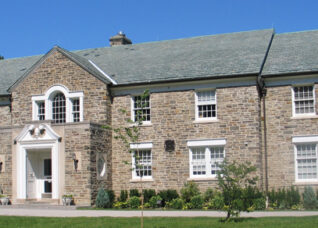 Canadian Film Centre, Windfields
Canadian Film Centre, Windfields
The Canadian Film Centre is located on a 1930’s neo-Georgian estate of one of Canada’s leading businessmen, the late E.P. Taylor. The estate comprises many buildings including a gatehouse, stables and gardener’s cottage set in a formalized landscape. The cultural significance of the site and associated buildings relates to the continued progression of the Canadian business elite from the Victorian...
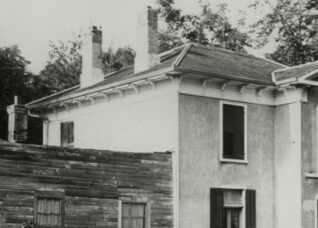 Chiefswood Museum
Chiefswood Museum
Built in 1853, Chiefswood was the childhood home of E. Pauline Johnson, renowned Canadian poet and performer. A National Historic Site, ERA provided full architectural services for the phased restoration of the interior and exterior of the house and the reconstruction of the wood-clad kitchen wing, in accordance with a conservation plan developed with Parks Canada. An interpretive program for...
Stories
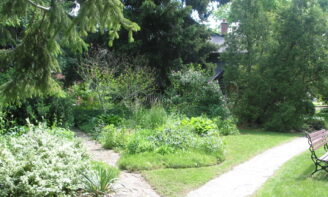
People per Hectare _ Installation Documentation
by
...the COMMUNITY CENTRED exhibition. Figure-ground map of Toronto, highlighting selected neighbourhoods for study, and their colour-coded composition by building type. Please note that this map is presented 7′ tall by 15′ long at the installation. Neighbourhood studies, arranged in order from lowest to highest population density 1. 12 ppl/ha 3298 people in 259 hectares. Running Brook Hills _ Miami, USA...
Read More
Home on the range
by
Scott recently completed a kitchen renovation for a private home in Cabbagetown. Centred around a six burner Wolf range, the space was just wide enough to accommodate a galley format with two runs of extra deep counters, lit by new double hung Kolbe and Kolbe windows. More photos after the jump.. The fixtures include a pot filler above the stove,...
Read More