Search results for: Falls International Airport %F0%9F%93%B1 %F0%9D%9F%99~%F0%9D%9F%A0%F0%9D%9F%98%F0%9D%9F%98~%F0%9D%9F%9A%F0%9D%9F%9E%F0%9D%9F%9D~%F0%9D%9F%A1%F0%9D%9F%9D%F0%9D%9F%A0%F0%9D%9F%99 %E2%AC%85 Flight Support Number
Projects
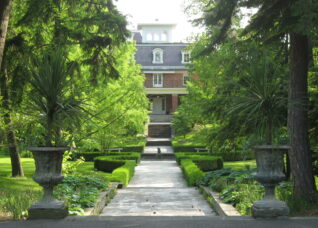 Randwood
Randwood
The Rand Estate in Niagara-on-the-Lake, known as “Randwood”, is a treasure among Canada’s historic estates. Some 50 acres large at its height, it was the summer home of the Rand family over multiple generations between 1910 and 2016. The estate holds a vital place in the community’s history and identity, and its magnificent landscape is a significant early-20th century work...
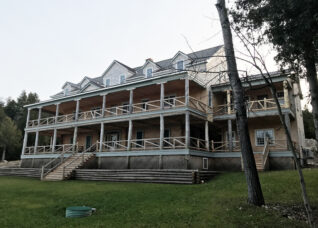 Silver Birches
Silver Birches
...support from a local firm. ERA developed plans, details and selected sympathetic material finishes for the buildings. ERA coordinated consultants, met regularly with the owner and the project team, and reviewed construction progress to ensure the design intent was followed precisely. All work was in accordance with the Secretary of the Interior’s Standards for the Treatment of Historic Properties. ...
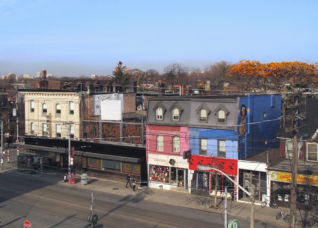 The Drake Hotel Annex Project
The Drake Hotel Annex Project
...at 1140-1148 Queen Street West. ERA has been retained as lead architects for this expansion, providing full architectural and heritage consultation services. Main components of this project include restoration of the exterior brick facades, an addition on the ground floor, renovation and reconfiguration of the interior to accommodate additional hotel rooms and support facilities, and a landscaped green roof area....
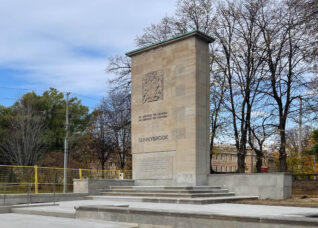 Sunnybrook Cenotaph
Sunnybrook Cenotaph
...seating and flagpoles, while accessibility to the Cenotaph monument was upgraded by strategic regrading of the Plaza to provide a more equitable and honourable experience to veterans using mobility aids. The landscape upgrades have not only provided greater accessibility to the Cenotaph and adjacent grounds but have worked to support its significance as a place of memory and gathering. ...
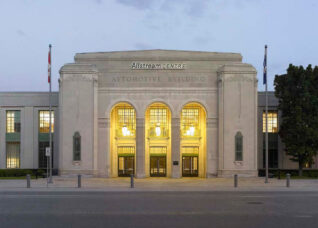 Allstream Centre / Automotive Building
Allstream Centre / Automotive Building
...convention centre, including a 45,000 square feet ballroom, 20 multipurpose conference rooms as well as associated pre-function and support spaces. The interior work proposed a ground floor layout that was similar to its original configuration, though with new functional spaces. The design focused on restoring the qualities and features of the original Art Deco building in the service of the...
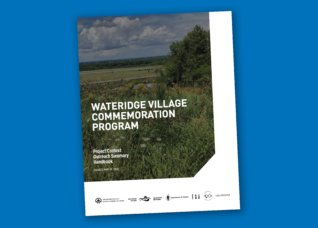 Wateridge Village / Village des Riverains: Commemoration Program
Wateridge Village / Village des Riverains: Commemoration Program
In partnership with the Algonquins of Ontario (AOO), Canada Lands Company (Canada Lands) is developing a new mixed-use urban community east of Ottawa’s downtown core. Now called Wateridge Village/Village des Riverains, the 310-acre site is on unceded Algonquin traditional territory, located on the former Rockcliffe Airbase, and near surrounding francophone neighbourhoods. ERA was engaged to develop a Commemoration Program for...
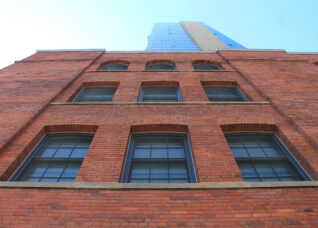 5 St. Joseph
5 St. Joseph
...the third was given an Art Deco overhaul in the late 1920s. Each of the buildings – including the existing deteriorating walls, foundation, and roofs – was retained in situ and temporarily shored to accommodate new, non-combustible floor structures on the inside to support mixed occupancies. Alongside prime consultant Hariri Pontarini, ERA’s work included cleaning and restorative treatment of the...
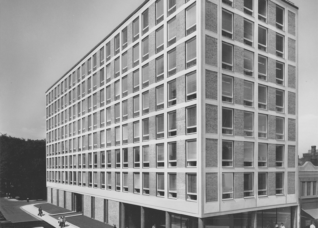 North York’s Modernist Architecture
North York’s Modernist Architecture
...and private awareness in support of conserving these rich resources, ERA Architects published two books in 2009 and 2010 respectively: North York’s Modernist Architecture and North York’s Modernist Architecture Revisited. Copies of both books were printed and made available respectively at the 2009 and 2010 North York Modernist Architecture Forums. These events were organized by the North York Community Preservation...
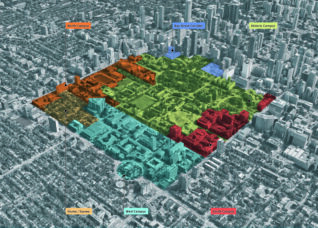 University of Toronto St. George Campus
University of Toronto St. George Campus
...of the built and landscape resources across the St. George Campus. Drawing on ERA’s expertise and innovation in area studies, the Cultural Heritage Resource Assessment (CHRA) was designed to help ensure the conservation of significant cultural heritage resources as the campus evolves to meet current and future institutional requirements. The CHRA involved an analysis of the historic character and qualities...
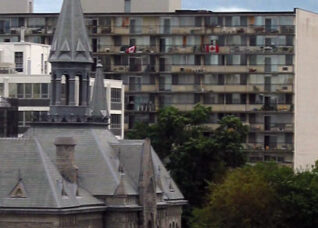 King Edward Precinct Study
King Edward Precinct Study
The residential buildings within the King Edward precinct of Ottawa were constructed between 1880 and 1921. A large number of these structures has been identified by the city of Ottawa as contributing to the heritage character of the neighbourhood. ERA was retained by the University of Ottawa to prepare a heritage impact report with respect to proposed development sites within...
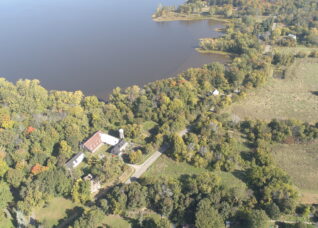 Adaptive re-use study in Bois-de-la-Roche
Adaptive re-use study in Bois-de-la-Roche
...Sutherland Maxell, and acquired the adjacent lots to form a vast agricultural estate. Upon his passing, Louis-Joseph Forget’s descendants continued to occupy the land and, in 1960, the family trust acquired the adjacent schoolhouse and its surroundings. The property was managed by various parties during the second half of the 20th century, before being subdivided and partially acquired by the...
 Jack Layton Ferry Terminal Signage
Jack Layton Ferry Terminal Signage
...echoed the family-oriented activities of the Toronto Islands. We designed a simple channel letter sign that glows with soft white light, and we proposed to calm some of the existing signage and colour scheme of the Pavilion. We also proposed and helped design new banners to decorate Harbour Square Park with the colourful drawings of a number of local schoolchildren....