Search results for: 🌳 Order Stromectol 3 Mg Online Canada ⭐️ www.Ivermectin4Sale.com ⭐️ Order Ivermectin Otc Online Usa 👁 Stromectol 6mg Pills : Ivermectin 3 Mg Online Uk
Projects
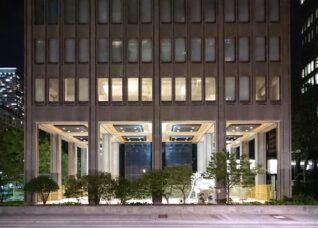 Macdonald Block
Macdonald Block
...the development of rehabilitation details. ERA then developed a series of comprehensive performance specifications to form the basis of design for a design-build team selection process in order to be executed under the Alternative Delivery Model. ERA will continue its role during the implementation phase through compliance review over the coming years. Learn more about the project from Infrastructure Ontario...
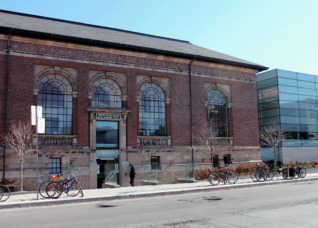 Bloor Gladstone Library
Bloor Gladstone Library
The Chapman & McGiffin designed public library, formerly known as the Dovercourt Branch, was opened in 1913 and renamed the Bloor and Gladstone Public Library in 1938. It was intended to serve a community at Bloor Street and Dovercourt Road and was the first Toronto Public Library branch to be entirely financed by the City of Toronto. The building was...
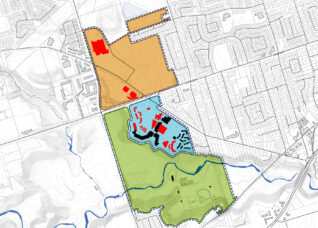 University of Toronto: Scarborough Campus
University of Toronto: Scarborough Campus
In 2015, a new Secondary Plan was developed for the University of Toronto Scarborough Campus. As a sub-consultant on the planning team led by Urban Strategies, ERA undertook a Cultural Heritage Resource Assessment in order to identify and assess cultural heritage resources, including the buildings, views and open spaces, in accordance with the Ontario Heritage Act. Based on a comprehensive...
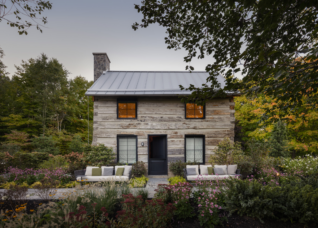 Caledon Log Cabin Restoration
Caledon Log Cabin Restoration
...of the building and provide a new habitable basement level. The logs were then reassembled in their original order with new windows and modern chinking refilling the gaps between. The interior was fitted out with modern and chic finishes, a new fireplace, and a second floor loft. ERA collaborated with Mazen Studio on the interior architecture. The work was overseen...
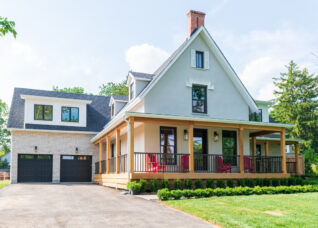 Captain G.E. Morden House
Captain G.E. Morden House
...windows that are a centrepiece of the structure’s principal facade. The building underwent many changes over the decades, including an expanded building footprint with a two-and-a-half storey rear addition, a large sunroom, a wrap-around front porch and a wood-framed guest house. ERA’s involvement began with identifying the original structure, and subsequently describing the removal of all later additions in order...
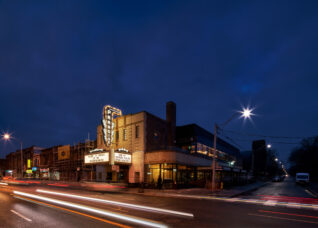 Paradise Theatre
Paradise Theatre
...the inspired interior led by Solid Design, is a testament to the level of commitment the project team had to celebrating the original building and its heritage attributes. Ernesto DiStefano Thanks to its careful conservation, and inclusive and accessible programming, Paradise is once again a space for the community to gather and celebrate. For more about Paradise visit paradiseonbloor.com ...
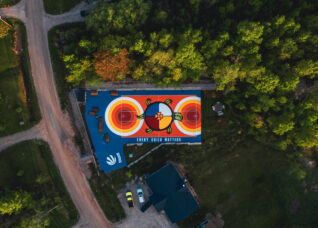 Sheguiandah First Nation Community Court
Sheguiandah First Nation Community Court
...the NBA and the Toronto Raptors. https://www.eraarch.ca/wp-content/uploads/2023/10/2.mp4 Through ERA’s unique collaborative design approach, ERA worked with local youth leaders to develop a court design that meets the needs of the community while reflecting the values and unique identity of the Sheguiandah First Nation. This included assisting the community through an artist selection process that brought Anishinaabe artist Emily Kewageshing...
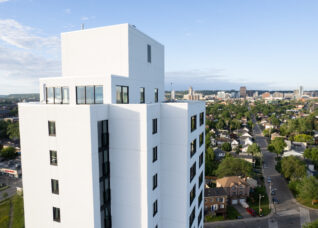 Ken Soble Tower
Ken Soble Tower
...EnerPHit certified! Read the press release for more details. Project Team: Owner: CityHousing Hamilton Lead Architect: ERA Architects Inc. Landscape Architect: ERA Architects Inc. Mechanical Engineer: Reinbold Engineering Group Building Envelope and Structural Engineers: Entuitive Corporation Passive House Consultant: Transsolar, JMV Consulting Electrical Engineer: Nemetz (S/A) and Associates Ltd. General Contractor: PCL Construction Download the information packet on the Ken...
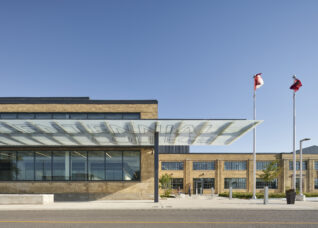 Bombardier Centre for Aerospace and Aviation
Bombardier Centre for Aerospace and Aviation
...from development pressures. In 1996 when CFB Downsview was closed, the city had matured around the site for almost 60 years. In 1999 the property was designated Canada’s first urban national park, with an international competition launched in 2000, won by OMA’s Tree City entry. In 2012 the Downsview Secondary Plan was created, introducing a modified street network, and defining...
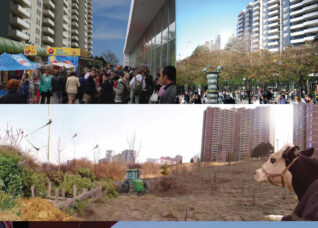 The Tower Renewal Project
The Tower Renewal Project
Tower Renewal is a strategy for the revitalization of Canada’s aging postwar apartment neighbourhoods as part of achieving sustainable, equitable, and prosperous cities and regions. Supported by government policy and incentives, hundreds of thousands of units of apartment block housing were built in the postwar years throughout the country. Today, this housing accounts for the majority of purpose built rental...
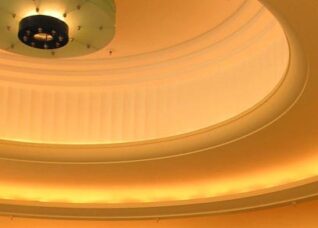 The Carlu
The Carlu
The former Eaton’s College Street contains one of the finest Art Moderne interiors in Canada, the Carlu. It was commissioned by Sir John Craig Eaton to be the flagship for Eaton’s department store. Opened in 1931, the Carlu was an impressive and grand complex that was home to refined social and cultural events, hosting several international performers including Duke Ellington,...
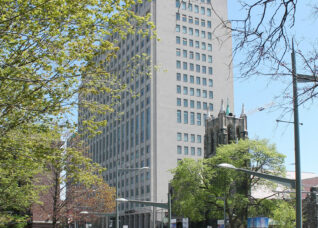 Imperial Plaza
Imperial Plaza
...on the ground floor. The entrance hall remains publicly accessible during business hours, and visible at all hours. Alterations to the building were completed using materials and finishes to match existing, so that changes in appearance are minimal and subtle when viewed from the street and comply with the Standards and Guidelines for the Conservation of Historic Places in Canada....