Search results for: ✔✓🖤 Cialis flavored, tadalafil, 20mg cost 💚♦ www.WorldPills.NET 📪✅ . cheapest pills❦:Tadalafil 20mg Cost In Canada - pharmacyvictoria.com, cialis 20 mg price cvs,tadalafil coupon,tadalafil cost walmart,tadalafil cost walgreens
Projects
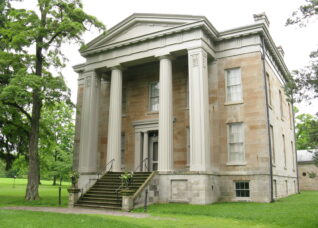 Ruthven Park National Historic Site
Ruthven Park National Historic Site
The Ruthven Park National Historic Site consists of one of Canada’s finest Greek Revival mansions, which sits on 1,478 acres of property along the Grand River in southwestern Ontario. ERA was retained as the heritage architectural consultant on a conservation management plan team restoring Ruthven Park. We provided detailed assessments and historical studies of the buildings and coordinated archival, archaeological,...
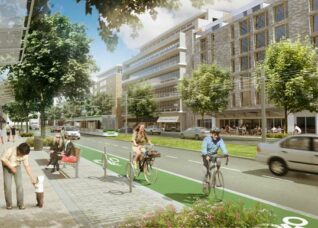 The Crosstown: EGLINTONconnects
The Crosstown: EGLINTONconnects
...Facilitation and Decision Making, Public Workshop, N. Barry Lyons Consultants. View the project summary here. For more information on the Canadian Institute of Planners Award, visit here. For more information on the Toronto Urban Design Awards, visit here. Awards publicity: “Winners of the 2015 Toronto Urban Design Awards announced,” via News Wire. “2015 Toronto Urban Design Awards,” via IIDEX Canada....
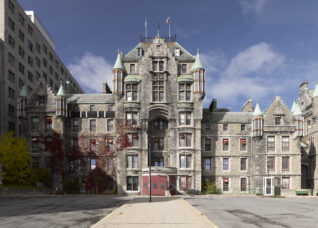 The McGill New Vic Project
The McGill New Vic Project
...heritage site and an indigenous archaeological area of interest. Hersey Pavilion is also a National Historic Site of Canada. Beyond these multiple statuses, the “Royal Vic” is a site at the heart of the city and at the heart of Montrealers. Following the relocation of the McGill University Health Centre (MUHC) to the Glen site in 2015, the Royal Victoria...
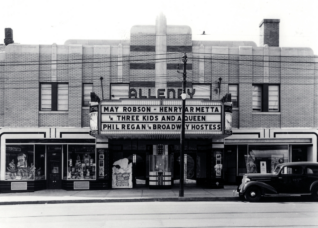 The Roxy Theatre
The Roxy Theatre
...theatre constructed between the Wars. ERA has been working on the adaptive re-use and conservation of the Allenby since 2006. The adaptive reuse approach includes replacing the auditorium of the original theatre and retaining the original two storey volume. The combined former gas station and theatre accommodates both the drive thru convenience service (ESSO’s On The Run and Tim Horton’s)...
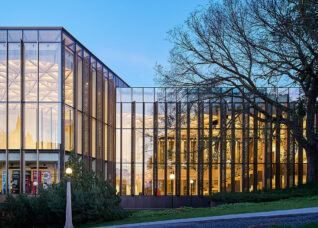 National Arts Centre
National Arts Centre
...Sise (later Arcop). The structure is a bold expression of modern Canadian identity. In 2014, the NAC Rejuvenation project was announced in anticipation of Canada’s 150th anniversary celebration in 2017. The transformation included improved spaces for performance, new wings for audience and presentation events, and a new entrance on Elgin Street with a glazed addition wrapping around the north side...
 Waterfront Heritage and Cultural Infrastructure Plan
Waterfront Heritage and Cultural Infrastructure Plan
...development that includes a focus on public life, the people and the lived experience of the city. The vision of a revitalized waterfront includes a web of experiences that reflect the diversity of Toronto’s urban cultural life and showcases Toronto as a model for generating civic identity in 21st century urban Canada. Read the Waterfront Heritage and Cultural Infrastructure Plan....
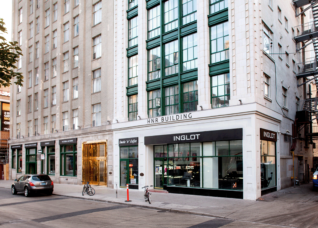 Hermant Building: 19 Dundas Square
Hermant Building: 19 Dundas Square
The Hermant Building at 19 Dundas Square, designed by Bond & Smith Architects in 1913, is an early and excellent surviving example of terracotta cladding in Toronto. When it was completed, this 10-storey building was the tallest in the city, and a significant landmark. The Hermant Building originally housed the headquarters of Imperial Optical which at one time controlled over...
 Defining the Public Realm Plan
Defining the Public Realm Plan
“Defining the Public Realm” was created in 2003 for the Culture Division, Economic Development, Culture and Tourism Dept., City of Toronto. It is a companion to the 2002 plan “Canada’s Urban Waterfront,” which studied opportunities for new initiatives available across the GTA’s extensive lakeshore. “Defining the Public Realm” follows up by looking at the diversity of heritage and contemporary communities...
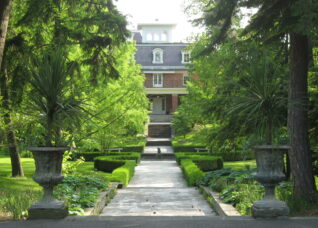 Randwood
Randwood
The Rand Estate in Niagara-on-the-Lake, known as “Randwood”, is a treasure among Canada’s historic estates. Some 50 acres large at its height, it was the summer home of the Rand family over multiple generations between 1910 and 2016. The estate holds a vital place in the community’s history and identity, and its magnificent landscape is a significant early-20th century work...
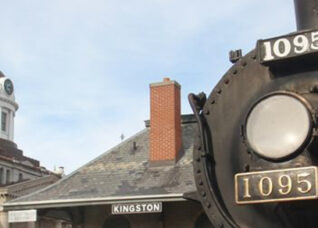 Spirit of Sir John A.
Spirit of Sir John A.
Confederation Park was opened in 1967 to mark the centenary of Canada’s confederation, on the site of the disused CPR rail yard and the earlier Market Battery fortification. Locomotive CPR 1095 (named, “The Spirit of Sir John A.” on occasion of the centenary) was built by the Canadian Locomotive Company Ltd., in Kingston, in 1913, and has been located in...
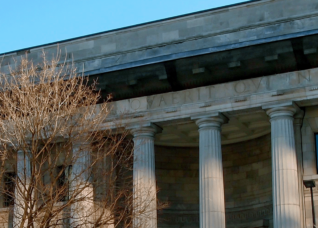 La Cour d’appel du Québec (Quebec Court of Appeals)
La Cour d’appel du Québec (Quebec Court of Appeals)
This monumental building in Old Montreal, completed in 1926, was designed by Ernest Cormier, Louis-Auguste Amos, and Charles J. Saxe. Cormier, known for his fine design work and decidedly modern approach to architecture, also designed l’Université de Montréal; St. Michael’s College School, Toronto; the Supreme Court of Canada, Ottawa; and Cormier House, which served fo several years as the Montreal...
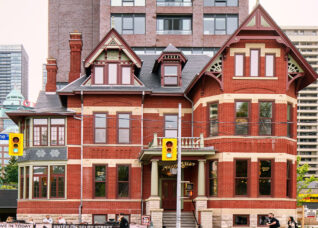 The Selby
The Selby
The Gooderham Mansion is a landmark building on the corner of Sherbourne and Selby Streets in Toronto’s St. Jamestown neighbourhood. Now a mixed-use space, the top two floors of the building are used as amenity space for The Selby, a purpose-built rental tower developed by Tricon Capital. The ground and basement floors house a restaurant and retail space. Built in...