Search results for: ✔✓🖤 Cialis flavored, tadalafil, 20mg cost 💚♦ www.WorldPills.NET 📪✅ . cheapest pills❦:Tadalafil 20mg Cost In Canada - pharmacyvictoria.com, cialis 20 mg price cvs,tadalafil coupon,tadalafil cost walmart,tadalafil cost walgreens
Projects
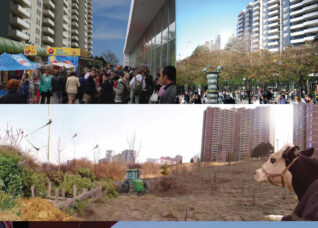 The Tower Renewal Project
The Tower Renewal Project
...housing, and urgently needs strategies for rehabilitation and renewal. (Read more about Tower Renewal here: Posted with permission of the publisher of NRU Publishing Inc. Original article first appeared in Novae Res Urbis – Toronto, Vol. 25, No. 29, Friday, July 23, 2021) Since 2007, ERA has been the lead initiator of Tower Renewal. In 2009, ERA formed the Centre...
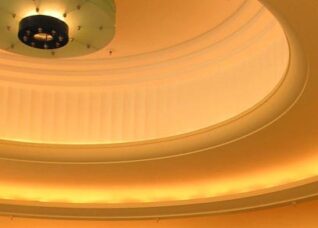 The Carlu
The Carlu
The former Eaton’s College Street contains one of the finest Art Moderne interiors in Canada, the Carlu. It was commissioned by Sir John Craig Eaton to be the flagship for Eaton’s department store. Opened in 1931, the Carlu was an impressive and grand complex that was home to refined social and cultural events, hosting several international performers including Duke Ellington,...
 One Millionth Tower
One Millionth Tower
...and larger neighbourhood, with the aim of improving connectivity, increasing neighbourhood vitality, and providing spaces tuned to their collective, contemporary needs. They have focused equally on larger planning initiatives and smaller, immediately implementable interventions. They have been dreaming big, and planning for ways to translate their dreams into reality. Check out the interactive, open-source documentary online at the NFB’s website....
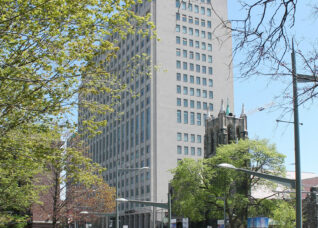 Imperial Plaza
Imperial Plaza
...on the ground floor. The entrance hall remains publicly accessible during business hours, and visible at all hours. Alterations to the building were completed using materials and finishes to match existing, so that changes in appearance are minimal and subtle when viewed from the street and comply with the Standards and Guidelines for the Conservation of Historic Places in Canada....
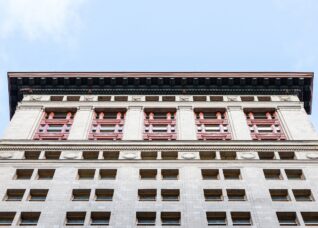 8 King Street East
8 King Street East
Following the Great Fire of 1904, the intersection of King and Yonge streets became the site of Toronto’s first modern skyscraper ensemble – a collection of buildings which inalterably changed the skyline and image of the city. With the CPR building (south-east corner) completed 1913, and the Dominion Building (south-west corner) completed 1914, the Royal Bank of Canada (north-east corner)...
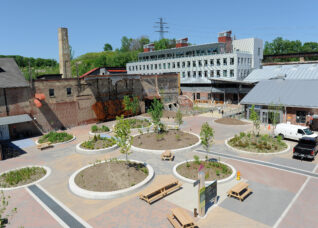 Evergreen Brick Works
Evergreen Brick Works
...to develop a low-carbon, high-efficiency venue, demonstrating sustainable place-making at its best. Read more about this aspect of the project. Implementation of a system of ponds and bio-swales that provide water for site irrigation, washrooms, and cooling technology. An interpretation plan for on-site and online educational resources, exhibits, and content, bringing together concepts of geology, history, industry, community, and sustainability....
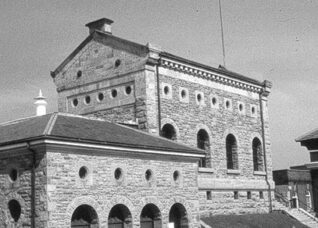 Hamilton Museum of Steam & Technology
Hamilton Museum of Steam & Technology
...Ontario Heritage Trust Easement Agreement. It was the first water pumping station for the City of Hamilton and it remains the most significant group of pre-Confederation pumphouse buildings in Canada. ERA directed conservation work to three of the buildings, including restoration of building 1913’s steel windows and the 45 metre smoke stack, redesigned the exhibit layout in the boiler house...
 Mnjikaning Fish Weirs
Mnjikaning Fish Weirs
...fish fence”, which is located at the narrows between Lake Simcoe and Lake Couchiching. Mnjinkaning Fish Weirs is a National Historic Site. Fish have been harvested here continuously for 5000 years. ERA worked with a team of consultants to develop an interpretive strategy for a prehistoric fish corralling site for the First Nation’s Mnjikaning Fish Fence Circle and Parks Canada....
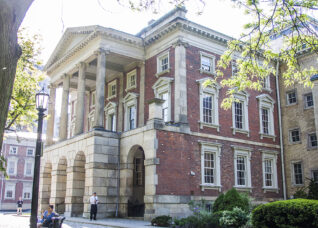 Osgoode Hall
Osgoode Hall
...the west and central portions of the building were added at this time. In 1857-60 architects Cumberland and Storm rebuilt the centre section of the building. The institution’s grounds cover six acres and are defined by an intricate wrought iron cow gate fence. Since 1998, ERA has provided a wide range of architectural services for the Law Society of Upper...
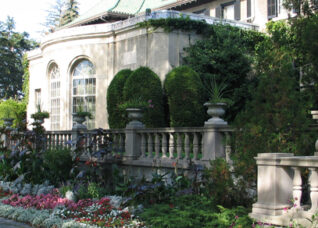 Parkwood Estate National Historic Site
Parkwood Estate National Historic Site
Parkwood National Historic Site was built in 1916 as the home of the late R. S. McLaughlin, founder of General Motors Canada. The building, designed by architects Darling and Pearson, now serves as a historic house museum, with a collection that includes original furniture, paintings, and tapestries. ERA was retained to provide professional conservation services, including the restoration of the...
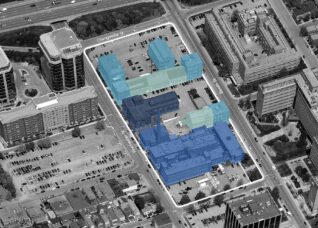 Booth Street Redevelopment Master Plan
Booth Street Redevelopment Master Plan
...into the overall site remediation plan and redevelopment strategy. The Booth Street Complex features seven buildings comprised of 17 individual structures. Constructed between 1911 and 1952, the buildings include laboratories as well as research and office spaces designed for the use of the federal Department of Mines, which was active until the early 2000s. As Heritage Consultants, ERA worked with...
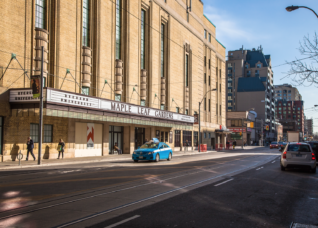 Maple Leaf Gardens
Maple Leaf Gardens
...the history and sport of hockey. When the Maple Leafs relocated to more modern facilities at the Air Canada Centre (now Scotiabank Arena) the opportunity to reimagine the Gardens was embraced by Toronto Metropolitan University (formerly Ryerson University) and grocery chain Loblaw. ERA Architects served as heritage consultant and worked with Turner Fleischer and BBB Architects to install a high...