Search results for: Laredo International Airport %F0%9F%93%B3 %F0%9D%9F%AD%E2%86%92%F0%9D%9F%B4%F0%9D%9F%AC%F0%9D%9F%AC%E2%86%92%F0%9D%9F%AE%F0%9D%9F%B2%F0%9D%9F%B1%E2%86%92%F0%9D%9F%B5%F0%9D%9F%B1%F0%9D%9F%B4%F0%9D%9F%AD %E2%AC%85 pet policy
Projects
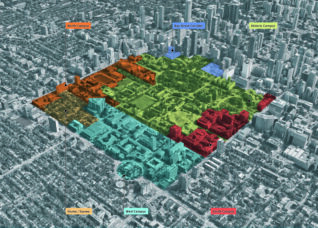 University of Toronto St. George Campus
University of Toronto St. George Campus
...foundation, the University retained Urban Strategies Inc. to develop policies and guidelines for the new Secondary Plan. Responding to institutional requirements, municipal objectives, and the area’s heritage character, the creation of this new policy framework culminated in a formal application submission for a new Secondary Plan and Urban Design Guidelines in 2018. In 2022, the City Council adopted the new...
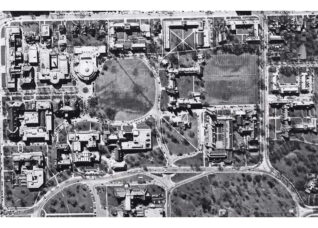 University of Toronto: Landscape of Landmark Quality
University of Toronto: Landscape of Landmark Quality
...new construction shaped King’s College Circle through the twentieth century as additional colleges and faculties were built. Beaux-Arts planning principles led to the extension of King’s College Road in the 1920s which formalized the axial view north to University College. The Landmark Project proposes a coordinated series of landscape upgrades for the St. George Campus, including removal of vehicular access...
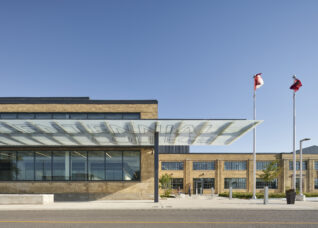 Bombardier Centre for Aerospace and Aviation
Bombardier Centre for Aerospace and Aviation
...areas of rapid transit, residential development, urban park, and employment. In keeping with the goal of designing a building that provides a broad range of experiences and environments for students, the emphasis of the public space is on variety and connectivity. Spaces for student activity are designed to achieve a maximum variety of experience types, ranging from quiet study rooms...
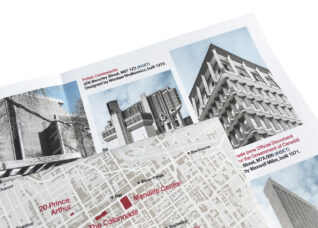 Concrete Toronto Map
Concrete Toronto Map
...the material during rapid post-war development and its role in defining the City and surrounding suburbs to this day. Pinpointed projects stretch across the Greater Toronto Area– from Etobicoke to Scarborough. In partnership with Blue Crow Media, and with original photography by Jason Woods, the Concrete Toronto Map joins a family of international city guide maps which feature distinct local...
 Concrete Toronto
Concrete Toronto
Toronto is a concrete city. International landmarks, civic buildings, cultural institutions, metropolitan infrastructure and housing from high-rise to the single-family home: much of Toronto was born of an era of exposed concrete design. Underappreciated and misunderstood, Toronto’s concrete architecture represents an exciting era of cultural investment, city building, and design innovation. Concrete Toronto reconsiders these buildings from the perspective of...
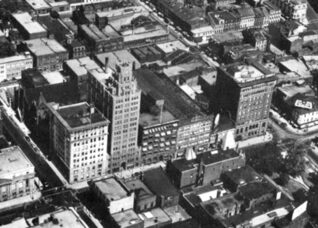 Hamilton Downtown Built Heritage Inventory
Hamilton Downtown Built Heritage Inventory
The Downtown Built Heritage Inventory (DBHI) is a pilot project that proposes a new, Hamilton-specific methodology to understand, characterize, and map Hamilton’s downtown heritage resources. Inspired by emerging international best practices in heritage planning, this methodology aligns with the Ontario Heritage Act and Planning Act, but also utilizes other strategies for evaluating historic resources, such as the “historic context statement.”...
 The Carlu
The Carlu
...the renovation of adjacent areas and the rehabilitation of the heritage elements of the ground floor retail conversion. The marble on the grand staircase was removed, numbered and reassembled so that the stairs now lead down instead of up. ERA continues to provide consultation services to the Carlu. The two firms were jointly given an Award of Architectural Excellence by...
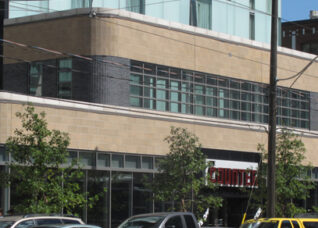 Crangle’s Collision
Crangle’s Collision
Crangle’s Collision (the former International Harvesters’ Building) has been an Art Moderne accent at the corner of Bathurst and Wellington since its construction in 1940. This two-storey commercial building, designed by architect Neil A. Armstrong, served as headquarters for the American producer of agricultural equipment, and more recently as an auto body shop. A listed heritage property, ERA was retained...
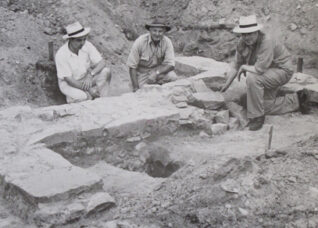 Sainte-Marie among the Hurons
Sainte-Marie among the Hurons
One of the earliest European settlements in the Province of Ontario, Sainte Marie among the Hurons is a site of national heritage significance and international interest. The challenge of assembling a conservation plan for three fireplace ruins at this important historic site offered an opportunity to approach conservation by first asking how to best interpret and present these artifacts to...
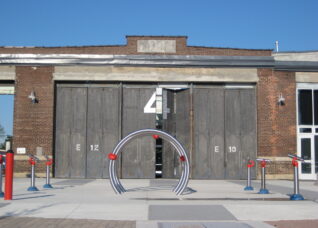 Artscape Wychwood Barns
Artscape Wychwood Barns
...completed, the facility accommodated 50 streetcars in the barns and another 110 outside, with access to the yard via nine tracks. ERA worked as the heritage consultant for this project with Joe Lobko Architect, and provided a suite of architectural services including preparing a Conservation Plan, working drawings for the alterations to the Barns, and the Heritage Easement Agreement. Additionally,...
Stories

Gander International Airport Lounge
by
Stuart McLean and the Vinyl Cafe were broadcasting from Gander, Newfoundland this weekend, and opened the show with a description of the International Lounge at Gander International airport. Once an essential stop-over for refueling planes traveling from New York to London, the Lounge has been almost magically frozen in time. A 2005 New York Times article on the lounge describes...
Read More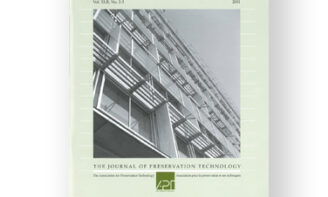
Tower Neighbourhood Renewal article in the APT International
by
...plan for the rehabilitation of the many apartment towers that had been built during that period in the downtown core and inner suburbs. The scale and ambition of the project is large, and it represents an important departure from previous thinking that had placed little value on the conservation of buildings from this period. The intent of the program is...
Read More