Search results for: PHS 5 metahd.ru <<<
Stories
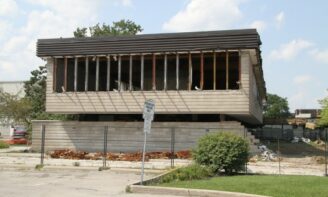
Fairfield and DuBois
by
Fairfield and DuBois are the third firm profiled in our series on Toronto’s Modernist Architects. Below is an excerpt from North York’s Modernist Architecture Revisited, augmented with photographs featured in Concrete Toronto. Robert Fairfield graduated from the University of Toronto in 1943 with a Bachelor of Architecture, where he was awarded the Toronto Architectural Guild Medal. He commenced private practice...
Read More
Façades & cornice revealed on Yonge
by
...two heritage façades of this building from the corner of Yonge and Adelaide and relocated them one block north. In its new context, this building collaborates with the Dineen Building across the street to intensify heritage fabric at the entrance to Temperance. Rendering: KPMB As part of the refurbishment of the façades, we’ve used archival photographs and architectural drawings to...
Read More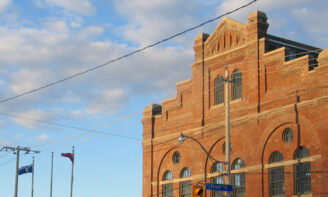
Toronto the Good 2010 _ Intinerary
by
...city’s neighbourhoods as settings for their illustrated stories to unfold. Featuring Marc Bell, Rose Bianchini, Michael Cho, Willow Dawson, Hyein Lee, Jeff Lemire, Seth Scriver, and Zach Worton. Portraits from Above: Hong Kong’s Informal Rooftop Communities Photographs, drawings, and transcribed oral histories depict self-built settlements on the roofs of high-rise buildings in Hong Kong by Rufina Wu + Stefan Canham....
Read More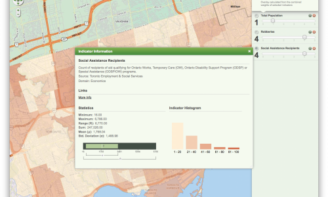
Wellbeing Toronto
by
...on easy to read maps, tables and graphs. This free tool supports decision making and seeks to engage citizens and businesses in understanding the challenges and opportunities of creating and maintaining healthy neighbourhoods. What an incredibly powerful tool. The City should be roundly and loudly celebrated for making this data available, which will allow residents to draw powerful associations and...
Read More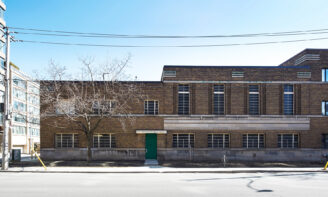
Eva’s Phoenix wins a Canadian Brownfields Network (Brownie) Award and signals a transformational start to the redevelopment of the Water Works
by
...documentation of the property; conducting background research on the history of the property and its context, sourcing archival photographs and context maps; determining the impact of the proposed development on the existing heritage fabric; and preparing the Heritage Impact Assessment report, including a Statement of Cultural Heritage Value. The project team was comprised of Michael McClelland and Sydney Martin. The...
Read More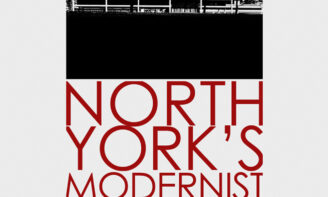
North York’s Modernist Architecture Forum
by
...the importance of modernist buildings, and many that were featured found their way onto the City’s Inventory of Heritage Properties. The updated document – available exclusively at the forum – will include the original in addition to new essays by the featured panelists and current photographs of a number of these buildings. Tuesday, October 27th 2009 Council Chamber, North York...
Read More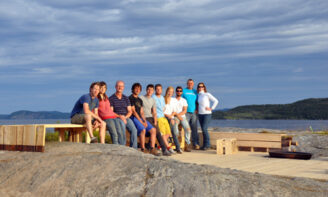
Culture of Outports _ Burlington design/build
by
As part of the Culture of Outports project, ERA taught an intensive two-week design/build course in the small outport of Burlington, Newfoundland. The course was run through Dalhousie, and began with a lengthy road-trip from St. John’s, where students had the opportunity to study and immerse themselves in the local and material culture. Then, working with the full support of...
Read MoreGhost wall: casting a heritage façade in concrete
by
...Block, opening a conversation about our local history of urban development, and about the overall discourse of heritage interpretation. At the time of this posting, the heritage masonry has all been reconstructed, repaired, and repointed; the upper cornice is being re-fabricated based on historic photographs and drawings; and the new GFRC façade is slated to be installed in summer 2014....
Read MoreDownload North York’s Modernist Architecture
by
Download the full 2009 edition of North York’s Modernist Architecture in PDF format. This document contains the complete, unaltered original 1997 report and inventory, along with updated photographs and new contributions from Lloyd Alter, Geoff Kettel, Edith Geduld, Moiz Behar, Michael McClelland, Kim Storey, Leo deSorcy, Helene Iardas, Joey Giaimo, and William MacIvor. The PDF version presented here is substantially...
Read More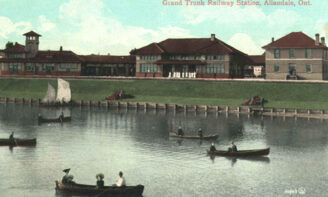
The Colours of the Allandale Train Station
by
As part of the strategy to restore the Allandale Train Station, ERA is working to identify the exterior paint scheme, as it would have appeared in 1905. At the office social hour last Friday, Alana described how preliminary research uncovered clues to the original building colouration from a variety of sources including; archival photographs, newspaper clippings and postcards. Additionally, ERA...
Read More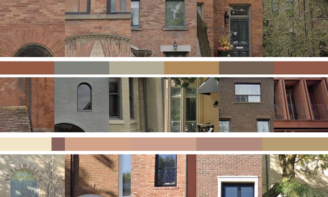
Dressing The Webster
by
...colours in the last couple of seasons. It was from that point an exercise of colour matching and putting a swatch together.” A selection of dominant exterior colours mapped within the Yorkville-Hazelton HCD. The buildings Carl photographed varied in colour: earth tones, dark greys, burnt orange, green, and many shades of red. He turned his photographs into swatches, laid the...
Read More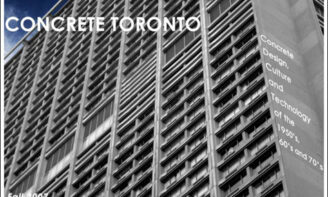
Concrete Toronto
by
...city. For release in the fall of 2007, the collection includes the insights of many of the original architects, today’s leading engineering firms, industry, university faculty, local practitioners and journalists. Including new and archival photographs, drawings, interviews, articles and case studies, Concrete Toronto celebrates architecture, and celebrates concrete! To pre-order a copy of the book please contact Christina at Coach...
Read More