Search results for: 💘 Cialis professional (sublingual), tadalafil, 40mg before and after ↣ ❦🖤 www.WorldPills.NET 🦩 ↞. per pill on🔥:Cialis after expiration date, how many years can you take cialis?,what can i take to enhance cialis,40mg cialis reddit,tadalafil 40 mg,how to avoid cialis side effects\
Projects
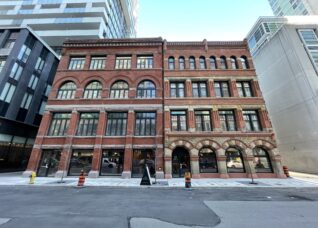 Lombard Street
Lombard Street
Numbers 26–34 Lombard St., which date to the 1890s, are fine examples of the Romanesque Revival style popular in France and North America in the late 19th century. The structures are soundly constructed with red and buff brick loadbearing masonry perimeter walls, heavy timber and steel interior structure, and many large window openings to maximize interior daylight. The front facade...
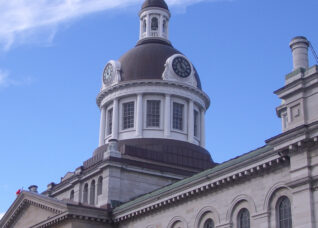 Market Square Heritage Conservation District Plan Update
Market Square Heritage Conservation District Plan Update
...for the District as a whole and a description of the heritage value and attributes of each building in the District. New design guidelines were developed that built upon the Lily Inglis and Harold Kalman Study, and also addressed current issues in the District. The updated by-law for this District was passed by Council and has passed its appeal date....
 Dragon Centre Stories
Dragon Centre Stories
...that sprung up in the Agincourt area in the following years. In October 2019, in anticipation of the mall’s redevelopment, a group of collaborators hosted a commemoration and story-sharing event at the mall. Over 100 people came to remember, honour, and process the pending loss of Dragon Centre and its place in Scarborough’s history. Collaborators included Howard Tam of ThinkFresh...
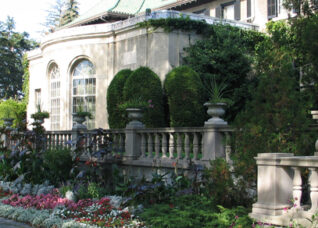 Parkwood Estate National Historic Site
Parkwood Estate National Historic Site
...Pearson, now serves as a historic house museum, with a collection that includes original furniture, paintings, and tapestries. ERA was retained to provide professional conservation services, including the restoration of the stone grand stair case and terrace overlooking the Water Garden, designed by John Lyle, and to oversee the design and installation of a new mechanical system in the house....
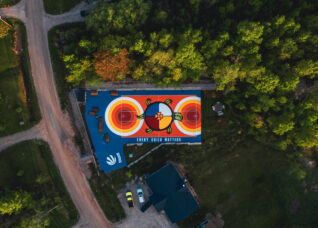 Sheguiandah First Nation Community Court
Sheguiandah First Nation Community Court
...while investing in the local economy. ERA also worked collaboratively with key project advisors including Infrastructure Specialists for the United Chiefs and Councils of Mnidoo Mnising and Ellis Don to ensure that almost half of the construction work was completed by local Indigenous-owned companies and to ensure that the design reflected the capacity of the local construction industry of Manitoulin...
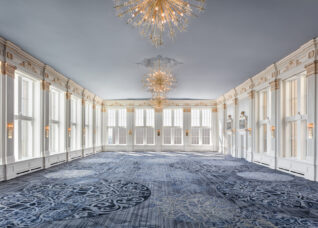 Crystal Ballroom – King Edward Hotel
Crystal Ballroom – King Edward Hotel
...washrooms. In total, the interior renovations totalled approximately 14,000 square-feet. Although damaged by 50 years of use, the majority of the neo-Classical plasterwork in the Ballroom remained in relatively sound condition, and ERA was able to retain it in place with selective repairs. The wood wainscoting had also been badly damaged over the years and was replicated, with new enclosures...
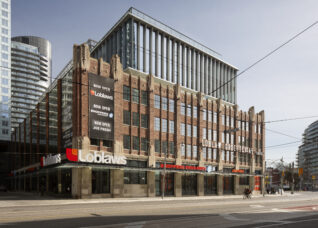 Loblaws Groceteria at West Block
Loblaws Groceteria at West Block
Opened in 1928 as the office headquarters and warehouse for Loblaws Groceterias Ltd, the building was designed in the Art Moderne style, with brick-and-stone details incorporating repetitive vertical elements, terminating in decorative limestone caps at the parapet, to counteract the long and low building mass. The site was chosen to take advantage of the freight rail tracks running immediately to...
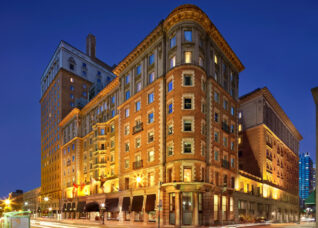 King Edward Hotel
King Edward Hotel
...in the large light wells. In 2013, ERA was engaged in a multi-phase, multi-year conservation project to repair the full height of the masonry walls and perimeter of the hotel to insure a further 50 years of life. ERA has also overseen the refurbishment of 300 guest suites, as well as the grand public spaces at the ground and 2nd...
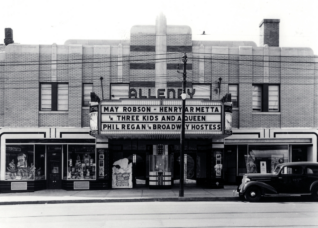 The Roxy Theatre
The Roxy Theatre
...landmark building on Danforth Avenue because of its level of Art Moderne detailing and scale in relation to the adjacent commercial properties. Effectively the Allenby was a stimulus building in the economic development of the Danforth near Greenwood Avenue. It was chosen for designation under Part IV of the Ontario Heritage Act as a representative example of the style of...
 Hoarding Suggestions
Hoarding Suggestions
...park was a cherished public space and a landmark within the city. In 1963 – 50 years prior to the exhibition – the Parks Department placed a suggestion box in Allan Gardens. It turned out that Torontonians were full of ideas for how to improve the park. In 2013, the Hoarding Suggestions team found their suggestions, neatly transcribed by a...
 Allstream Centre / Automotive Building
Allstream Centre / Automotive Building
The Automotive Building was constructed in 1929 as a venue for the exhibition of new automobiles. This use continued until the 1960s, however, over the years various unsympathetic renovations occurred and after 80 years the building had became outdated and was no longer in demand as an exhibition space. The new project involved rehabilitating the building into a conference and...
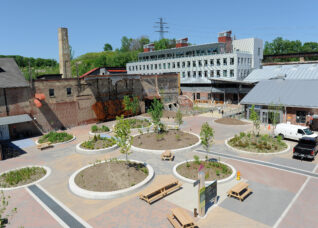 Evergreen Brick Works
Evergreen Brick Works
...conservation and sustainable reuse, including the renovation of Building 12 with energy-efficient envelope, green roof technology, and solar chimneys that draw heat from the building in summer. Adaptive reuse of Building 16, as a national hub of collaboration spaces, learning centres, and exhibit galleries. The intention is to develop a low-carbon, high-efficiency venue, demonstrating sustainable place-making at its best. Read...