Search results for: 🐯➡⚡ How levitra, vardenafil, 20mg works ↣ 🖤 www.USPharm.ORG ✞✍ . per pill on☢:Levitra: Uses, vardenafil 20mg tablets,levitra soft 20mg,levitra 20mg price in usa
Projects
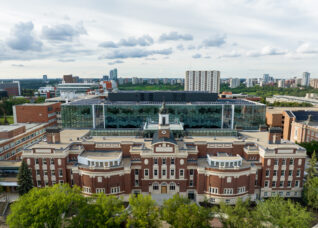 University Commons, University of Alberta
University Commons, University of Alberta
...design. Program accommodation posed another challenge, as certain uses required allocation in the new addition due to space limitations in the existing structure. Flexibility was prioritized to ensure future modifications without affecting the entire building, implemented through compartmentalized mechanical and electrical systems. Upgrading the building envelope for enhanced energy performance required ERA’s expertise in traditional construction to prevent long-term damage....
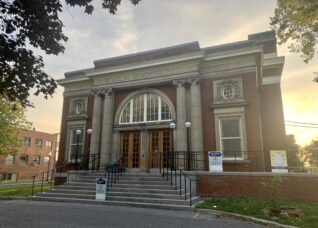 Douglas Mental Health Institute Heritage Background Study
Douglas Mental Health Institute Heritage Background Study
...isolation of patients in close proximity to nature, the campus gradually expanded outwards to become an integral part of the surrounding neighbourhood. The pavilions, organized in a central core or spread out across the green campus, were for the most part also transformed to adapt to new medical practices. The institute is still in operation today, but uses and needs...
 Clarence Square Revitalization
Clarence Square Revitalization
...important feature in an exclusive area of the city. The park became a largely neglected space when the rail yards and industrial warehouses inhabited areas adjacent to the park. As industrial uses leave the neighborhood, it transforms once again into a primarily residential and commercial area. ERA worked with the Planning Partnership to reestablish Clarence Square’s prominence within the district....
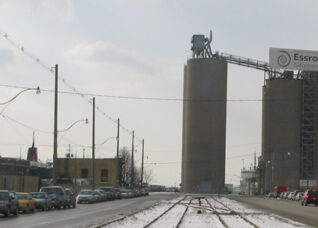 Commissioner’s Park
Commissioner’s Park
...to absorb the demand of recreational sport facilities, and incorporate traditional passive uses of a large urban park, within what is planned to be a dense, mixed-use neighbourhood. ERA assessed the existing heritage structures as well as the industrial heritage of the site, including the Keating Channel and consulted on their heritage value and potential for interpretation in both schemes....
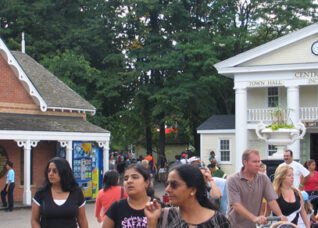 Toronto Island Heritage Conservation District Study
Toronto Island Heritage Conservation District Study
Toronto Island represents one of Toronto’s most important cultural heritage landscapes. Throughout its history the Island has played many roles in the social, economic, and cultural development of Toronto. From residences and resorts, to public parklands and military service, the nature of Toronto Island’s character lies in a history of diverse uses. ERA worked with the Toronto Island Community Association...
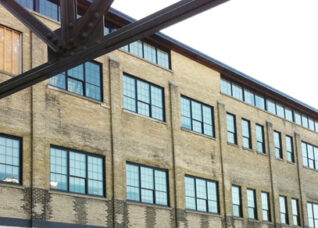 Lang Tannery
Lang Tannery
...c. 1896 and 1956. The Lang Tannery complex is a significant landmark. It reflects Kitchener’s industrial history of vernacular industrial design, an intimate relationship to the Lang family and the industrial development of the city of Kitchener. The project included the rehabilitation of Lang Tanning Co., a site as a mixed-use heritage precinct featuring, light industrial, commercial and office uses....
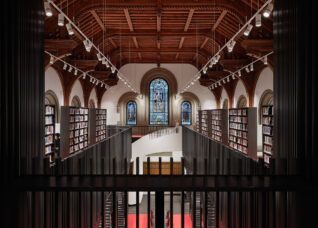 University College
University College
...college’s diverse and inclusive programs of study. ERA worked closely with partner Kohn Shnier Architects to develop sensitive intervention strategies for the important landmark. A main priority was to improve barrier-free access within the historic building. Accessible features were integrated sensitively into the heritage fabric including new ramps between existing floor levels and stone walkways, a new elevator providing centralized...
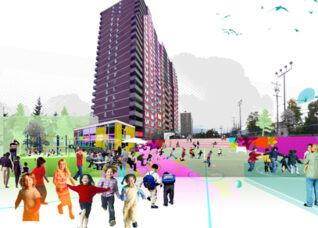 One Millionth Tower
One Millionth Tower
...and larger neighbourhood, with the aim of improving connectivity, increasing neighbourhood vitality, and providing spaces tuned to their collective, contemporary needs. They have focused equally on larger planning initiatives and smaller, immediately implementable interventions. They have been dreaming big, and planning for ways to translate their dreams into reality. Check out the interactive, open-source documentary online at the NFB’s website....
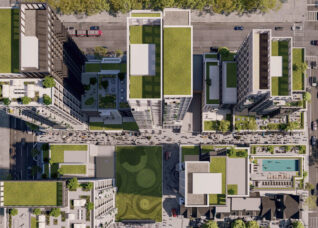 Mirvish Village
Mirvish Village
...redevelopment, achieving balance between heritage conservation and renewal, and involving extensive community engagement. The project is considered a model for collaboration between the City, community, and developers. As heritage consultant to the project, ERA contributed extensive research, prepared Heritage Impact Assessments, Conservation Plans, a multi-faceted heritage interpretation strategy, and is also undertaking the architectural conservation scope. images courtesy of Westbank...
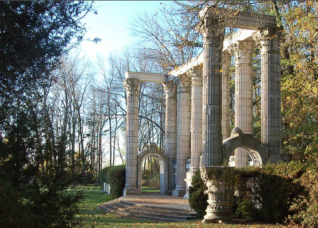 Guild Park and Gardens
Guild Park and Gardens
...included a guiding vision for the park, an assessment of existing conditions and uses, mapping of areas with high, medium and low sensitivity to potential changes, identification of key issues within management themes, the establishment of management guidelines, and recommendations of key initiatives and priority actions. Also included were phasing and implementation strategies for ongoing management of this unique site....
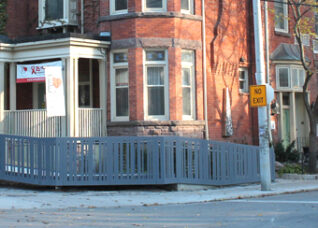 Casey House Ramp: 9 Huntley St.
Casey House Ramp: 9 Huntley St.
...gentle slope and guardrail height required by law. The new ramp uses a varying array of posts that plays on the aesthetic of the porch rail of Casey House. This design allows a degree of transparency to the heritage fabric behind, and allows dappled sunlight to reach the House’s garden, which is landscaped with aromatic plants and flagstone stepping stones....
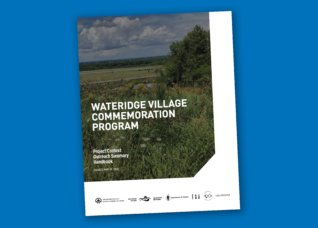 Wateridge Village / Village des Riverains: Commemoration Program
Wateridge Village / Village des Riverains: Commemoration Program
...associated with the lands. The Commemoration Program also includes a Handbook, providing Canada Lands and future and current builders with a framework for implementing commemoration strategies and uses themes, design elements, precedents, and principles to guide future design conversations. The ultimate ambition of the Commemoration Program is to support and encourage community building. The Program is intended to provide a...