Search results for: 9Anime app ���️️ ���️ 9Anime.GG ���️️ ���️ 9Anime ���️️ ���️ 9Anime app ���️️ ���️ 9Anime.GG ���️️ ���️ 9Anime ���️️ ���️ 9Anime app ���️️ ���️ 9Anime.GG ���️️ ���️ 9Anime ���️️ ���️ 9Anime app ���️️ ���️ 9Anime.GG ���️️ ���️ 9Anime ���️️ ���️
Stories
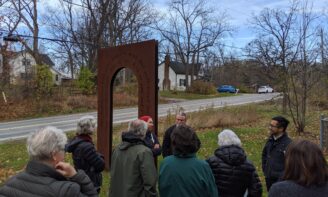
Celebrating Laskay through Memory’s Gate
by
...of King for the wonderful placemaking opportunity. A special thank you to the Laskay Women’s Institute, who granted the reproduction rights of the poem on the gate and bench, and to FILOTIMO for providing excellent collaborative approach to Memory Gate’s fabrication and installation. Finally, congratulations to the artists who brought this work to life: Stuart Chan, Jasmine Frolick, Max Yuristy,...
Read More
New Visions for Social Housing in Canadian Architect Magazine
by
...the 1930s. In this piece she reaches out to a group of design leaders from Toronto and Vancouver to discuss how to develop an approach that integrates design, policy and social development by cultivating trust, engagement and collaboration with communities to build social housing for a new generation. The group consisted of: Michael Gellar: Vancouver based Architect, Planner and Real...
Read More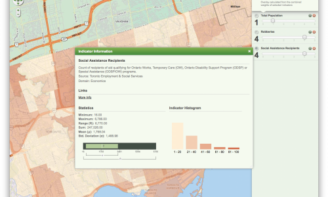
Wellbeing Toronto
by
The City of Toronto has just launched ‘Wellbeing Toronto‘, which, in their own words, is: a new web-based measurement and visualization tool that helps evaluate community wellbeing across the city’s 140 neighbourhoods. Using geographic information software, Wellbeing Toronto allows you to select, combine and weight the significance of a number of indicators that monitor neighbourhood wellness. The results appear instantly...
Read More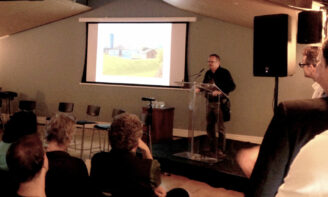
Grappling with heritage
by
...and restored, moving on to more current, contextual conceptions of heritage as a complex of intangible values and material culture. This latter conception brings greater diversity to the things we value, and requires more nuance in the approach we take to conserving them. It’s a way of doing heritage that is as much about the future of urban design and...
Read More
ERA Architects is Thrilled to Welcome David Winterton Back to the Team as Our Newest Associate
by
...led to the publication of his essay, “Toronto’s Edwardian Skyscraper Row,” in the Journal of the Society for the Study of Architecture in Canada. He is eager to further this research and hopes to foster a greater appreciation for the fascinating story of the evolution of architecture in Toronto. For a sampling of David’s past work with RAMSA, click here....
Read More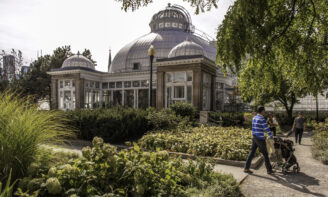
Refreshing Allan Gardens
by
...Department, envisions a future for the park that evokes its former grandeur. In keeping with Allan Gardens’ traditions of horticulture innovation and social activism, the Refresh initiative is an inventive approach to planning, stewardship, and revitalization – shaking up the existing model of master planning for Toronto’s parks…’ To read the article in its entirety, please pick up a copy...
Read More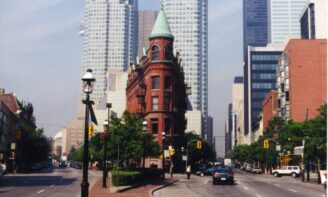
MLG in Canadian Architect
by
...the canopy. … [A]bout one-fifth of the bricks will be repointed, [and] much of the material can be salvaged from the new openings for loading bays and air intake vents. The upper level fenestration will be refitted with double-glazed vintage steel industrial windows. ERA is also developing a restoration plan for the oft-renovated entrance canopy that brings its appearance (including...
Read More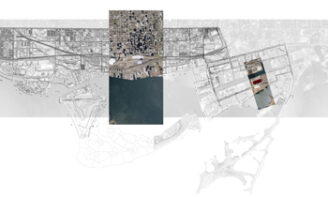
R.L. Hearn Generating Station
by
...The Turbine Hall addressed in the Behnisch plan occupies approximately 2/5ths of the total volume of the building; what further opportunities might exist if we were to consider the adaptive reuse potentials for the entire site? Site model of the Portlands area showing the original 1834 shoreline (beneath), and the contemporary shoreline made up of urban fill (above) – with...
Read More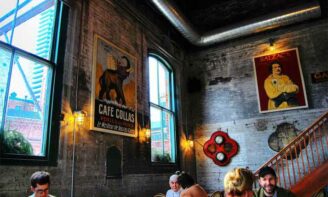
Two Sheds
by
...of customary, practical materials to blend in with the industrial context of the neighbourhood–but in an unconventional way to challenge current approaches to these stereotypical ancillary structures and create meaningful public engagement or activity. … “Formally, sheds are boring structures–strictly utilitarian,” says Giaimo. “The project questions this understanding and how design could inform a rethinking of this building type.” Read...
Read More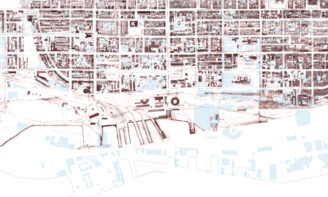
On mapping
by
With any exercise in mapping there are a whole series of interesting Borges-like adventures that reveal themselves. There is the story or stories the map-writer wishes to tell, but to the map-reader there are countless other stories which may appear as unpredictable discoveries beyond the intentional. As a child, playing the game of ‘connect the dots’ is an early exploration...
Read More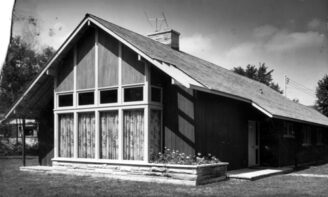
Montreal Trend House to be lost?
by
...amenities and appliances. The interior of the homes were furnished by Eatons, employing primarily furniture and textiles from Canadian designs, selected by the National Industrial Design Council of Canada. Of the 11 homes built across Canada, this is the only example in Quebec. On the Trend House Chronicles site, Michael Kurtz writes: As in the Case Study program, the design...
Read More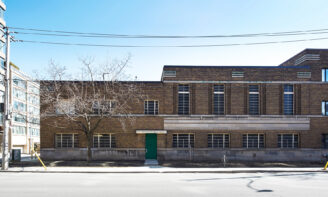
Eva’s Phoenix wins a Canadian Brownfields Network (Brownie) Award and signals a transformational start to the redevelopment of the Water Works
by
...heritage approach and specify and review the conservation work. The site will eventually include a new YMCA, a public food hall, affordable housing, and a residential condo development tower that sits atop the conserved heritage base. The project team consists of Michael McClelland, Andrew Pruss, Annie Pelletier, Dan Eylon, Annabel Vaughan, Miranda Brunton, Anna Pavia, Diana Roldan and Peter Pantalone....
Read More