Search results for: Hacku.me - Tool hack kubet - hack xóc đĩa - hack ku casino số 1 Việt Nam. Nền tảng tool hack xóc đĩa bịp - Tải miễn phí tại bản hack tài xỉu mới nhất. Hacku.Me ❤️️ ✔️ ⭐ ❤️️ ✔️ Hacku.me - Tool hack kubet - hack xóc đĩa - hack ku casino số 1 Việt Nam. Nền tảng tool hack xóc đĩa bịp - Tải miễn phí tại bản hack tài xỉu mới nhất. Hacku.Me ❤️️ ✔️ ⭐ ❤️️ ✔️ Hacku.me - Tool hack kubet - hack xóc đĩa - hack ku casino số 1 Việt Nam. Nền tảng tool hack xóc đĩa bịp - Tải miễn phí tại bản hack tài xỉu mới nhất. Hacku.Me ❤️️ ✔️ ⭐ ❤️️ ✔️
Projects
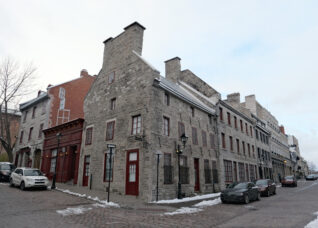 Îlot Bonsecours – PHI Contemporain
Îlot Bonsecours – PHI Contemporain
...PHI as heritage conservation expert tasked with evaluating the proposals submitted by the finalists of the architectural competition. In July 2022, PHI announced the winners of the international architecture competition “PHI Contemporary”. The German firm Kuehn Malvezzi in consortium with the Québec firms Pelletier de Fontenay and Jodoin Lamarre Pratte are working on the implementation of the proposal. ERA continues...
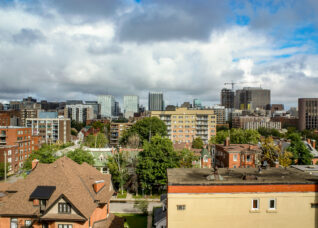 Centretown Heritage Inventory
Centretown Heritage Inventory
...on the Centretown Heritage Inventory demonstrates our ‘historic urban landscape’ approach to heritage documentation and inventories. Utilizing a comprehensive methodology, informed by legislative and policy frameworks, ERA provided the City with a valuable tool for informed decision-making in heritage conservation and urban planning. The project reflects ERA’s approach to the management of heritage resources in dynamic urban environments like Centretown....
Stories

Illustration as a tool of clarity: Q&A with Daniel Rotsztain
by
...there any sense in which the stereotypical suburban aspects of those areas, not the ones that are secretly urban, are themselves positive? DR: I don’t want to pretend that all forms of suburban development are great or that we should envy or aspire to them. There’s certainly a deep sprawl of houses in the GTA where you have to drive...
Read More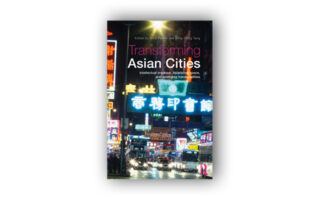
Seoul: its heritage and its future
by
ERA’s Sharon Hong was recently published in Transforming Asian Cities, a new book edited by Nihal Perera and Wing-Shing Tang for Routledge. According to Perera and Tang, Asian cities are too often thought of as “following global models” and “Western-dominated urban hierarchies and spatial structures.” This new publication, however, aims to provide “inside-out” interpretations of Asian urbanism. Sharon’s text describes...
Read More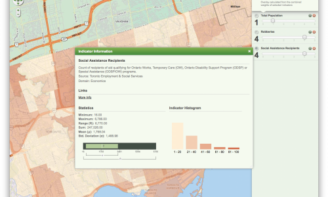
Wellbeing Toronto
by
...on easy to read maps, tables and graphs. This free tool supports decision making and seeks to engage citizens and businesses in understanding the challenges and opportunities of creating and maintaining healthy neighbourhoods. What an incredibly powerful tool. The City should be roundly and loudly celebrated for making this data available, which will allow residents to draw powerful associations and...
Read More
Section 37 and the Public Realm: A Joint MITACS Project ( by guest blogger Jeff Biggar)
by
...predictable, better managed, and more aligned with planning goals. Our report echoes these proposed changes, but also shows that Section 37 is being abused as a revenue tool (which it is not) to address infrastructure challenges bigger than it can handle. This observation points to a much broader challenge facing the city: an overreliance on one tool, which is meant...
Read More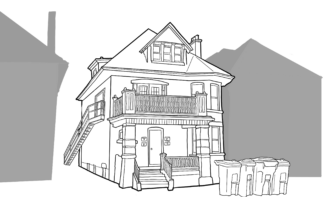
The Missing Middle: Toronto’s Historic Building Typologies
by
...housing that already contribute to a diverse housing stock today. Because we undertook a windshield survey, we may have even missed a few house conversions, hiding among their single- and semi-detached neighbours. In the study, we’ve identified house conversions, purpose-built multiplexes, and walk-up apartments. The majority of non-identified sites are comprised of single- and semi-detached housing. PARKDALE CHAPLIN ESTATES Based...
Read More
1960s Canada: An interview with Vincent Massey Tovell
by
...the second war. No doubt about that. Look at the ships, look at the cordites that got built in Collingwood, and all that. But it didn’t affect domestic architecture until we got to the postwar stages. The advances in arts and culture that were starting in the ’20s pretty well stopped for two decades, then shot off with a bang...
Read More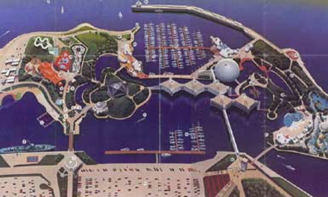
Revitalizing Ontario Place: ERA’s Lara Herald on CBC
by
...adventure ride, a World War II Destroyer, a concert venue, an IMAX theatre, a marina, a waterpark, and, of course, various places to walk, rest, eat, and drink. Earlier this year the Government of Ontario announced that the site would be closed, reimagined, and redeveloped as a new provincial landmark. It has been the subject of much media and public...
Read More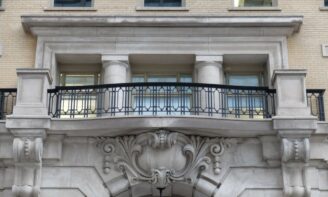
Announcing the Frank Darling Book Project
by
...Bank of Commerce, Vancouver. (Photo: Jason King Architect) Bank of Montreal, Toronto. (Photo: David Winterton) As part of its mission to uncover and share new tangents in urban history at the vanguard of heritage theory, ERA has collaboratively published or been instrumental in the production of a number of books, such as Concrete Toronto: A Guide to Concrete Architecture from the Fifties...
Read More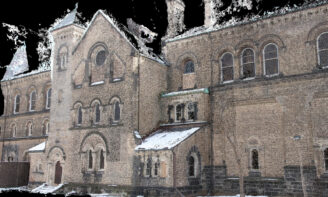
New Approaches to Heritage Documentation
by
...project will require the thoughtful insertion of new fabric within the formidable existing context. To aid in this work ERA and KSA are implementing the use of photogrammetry as a central tool for the revitalization project. The method combines aspects of digital photography and traditional survey methods to generate thousands of 3D pixel points. Similar to laser scanning, these measurements...
Read More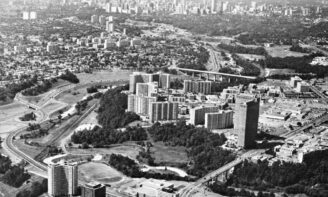
Michael McClelland at the Getty: Toronto Towers
by
...Toronto and the area around Toronto, called the Greater Golden Horseshoe, and catalogued 1,925 post-war apartment towers (eight storeys or more) plus an additional 1,155 lower-rise apartments (five to seven storeys) from the same period. Jointly these buildings contain 496,591 apartment units, constituting about 20% of all the housing in the larger study area and about a third of all...
Read More