Search results for: Breaking News World News cleantalkorg2.ru CNN International world news Latest News Google News breaking news english news am
Projects
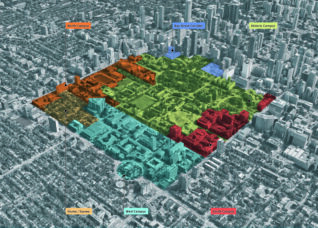 University of Toronto St. George Campus
University of Toronto St. George Campus
...which involved significant research and mapping analysis, included the identification of heritage character areas, the development of historic context statements, the inventory and classification of built resources, and the identification and characterization of significant views and landscapes. ERA identified areas of distinct character across the campus (Google/ERA). In collaboration with ERA and with its Cultural Heritage Assessment Report as a...
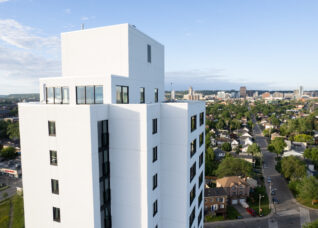 Ken Soble Tower
Ken Soble Tower
The Ken Soble Tower Transformation is a ground-breaking project rehabilitating a post-war apartment tower in Hamilton, Ontario. The achieved goal meets Passive House standards to reduce greenhouse gas emissions by a staggering 94% and lays the groundwork for industry-wide, ultra-low energy retrofits needed to maintain and upgrade thousands of apartments across Canada. “Ultra-low energy retrofits that maintain affordability are not...
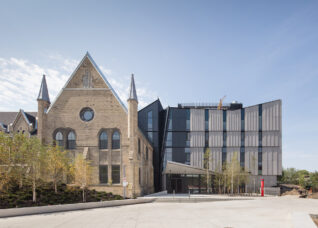 1 Spadina Crescent
1 Spadina Crescent
Originally home to Knox College, and eventually occupied by one of the world’s first insulin manufacturers and a military hospital, the Gothic Revival building at 1 Spadina Crescent has a rich history and is a major city landmark, terminating views north from Spadina Avenue. ERA worked with NADAAA between 2011 and 2017 to oversee the building’s latest incarnation as part...
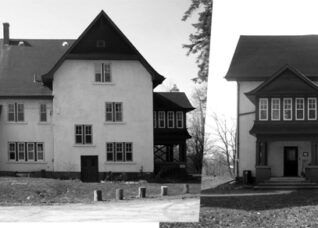 Sheppard Estate
Sheppard Estate
The Sheppard Estate includes a collection of four buildings located in the Sheppard’s Bush Conservation Area in Aurora. The Residence and outbuildings were built in 1920 for timber company executive Charles H. Sheppard. The Residence is an early product of prominent Toronto architect A.S. Mathers, and is a rare Ontario example of English Arts and Crafts residential architecture, with vertical...
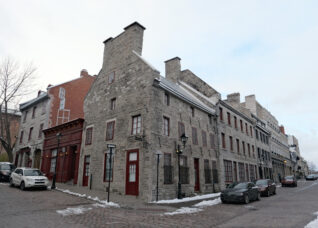 Îlot Bonsecours – PHI Contemporain
Îlot Bonsecours – PHI Contemporain
...to identify its heritage values and the character-defining elements. The second objective was to understand the challenges involved in the adaptive reuse of the site and to identify the conservation guidelines and approaches for the site as a whole, as well for each building. The study was used as a reference during the international architecture competition “Phi Contemporary”, to guide...
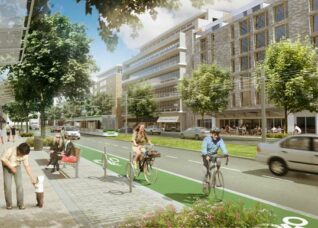 The Crosstown: EGLINTONconnects
The Crosstown: EGLINTONconnects
...transit (LRT) line that will run across Eglinton Avenue between Kennedy Station and Mount Dennis (Weston Road). The Crosstown project is the largest transit expansion in Toronto history, requiring an 8.4 billion (2010$) investment from the Ontario government. The EGLINGTONconnects report is a holistic approach that includes LRT, bicycle lanes, and more extensive landscaping into the corridor, along with land...
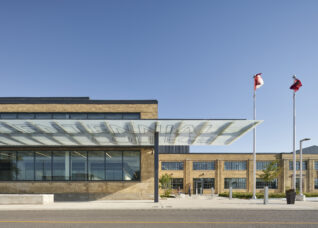 Bombardier Centre for Aerospace and Aviation
Bombardier Centre for Aerospace and Aviation
...from development pressures. In 1996 when CFB Downsview was closed, the city had matured around the site for almost 60 years. In 1999 the property was designated Canada’s first urban national park, with an international competition launched in 2000, won by OMA’s Tree City entry. In 2012 the Downsview Secondary Plan was created, introducing a modified street network, and defining...
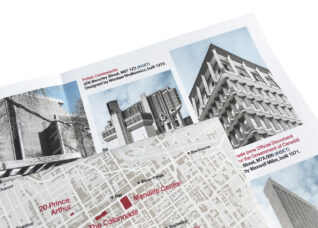 Concrete Toronto Map
Concrete Toronto Map
...the material during rapid post-war development and its role in defining the City and surrounding suburbs to this day. Pinpointed projects stretch across the Greater Toronto Area– from Etobicoke to Scarborough. In partnership with Blue Crow Media, and with original photography by Jason Woods, the Concrete Toronto Map joins a family of international city guide maps which feature distinct local...
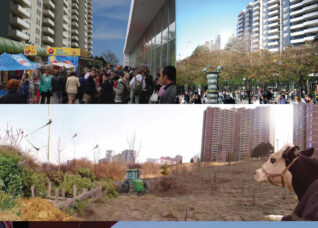 The Tower Renewal Project
The Tower Renewal Project
...housing, and urgently needs strategies for rehabilitation and renewal. (Read more about Tower Renewal here: Posted with permission of the publisher of NRU Publishing Inc. Original article first appeared in Novae Res Urbis – Toronto, Vol. 25, No. 29, Friday, July 23, 2021) Since 2007, ERA has been the lead initiator of Tower Renewal. In 2009, ERA formed the Centre...
 Concrete Toronto
Concrete Toronto
Toronto is a concrete city. International landmarks, civic buildings, cultural institutions, metropolitan infrastructure and housing from high-rise to the single-family home: much of Toronto was born of an era of exposed concrete design. Underappreciated and misunderstood, Toronto’s concrete architecture represents an exciting era of cultural investment, city building, and design innovation. Concrete Toronto reconsiders these buildings from the perspective of...
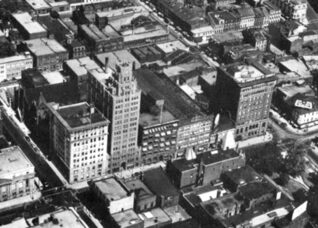 Hamilton Downtown Built Heritage Inventory
Hamilton Downtown Built Heritage Inventory
The Downtown Built Heritage Inventory (DBHI) is a pilot project that proposes a new, Hamilton-specific methodology to understand, characterize, and map Hamilton’s downtown heritage resources. Inspired by emerging international best practices in heritage planning, this methodology aligns with the Ontario Heritage Act and Planning Act, but also utilizes other strategies for evaluating historic resources, such as the “historic context statement.”...
 The Carlu
The Carlu
The former Eaton’s College Street contains one of the finest Art Moderne interiors in Canada, the Carlu. It was commissioned by Sir John Craig Eaton to be the flagship for Eaton’s department store. Opened in 1931, the Carlu was an impressive and grand complex that was home to refined social and cultural events, hosting several international performers including Duke Ellington,...