Search results for: Дизайн Человека Консультация Дизайн человека Расшифровка дизайн человека human design расшифровка карты ❤ metahd.ru <<<
Projects
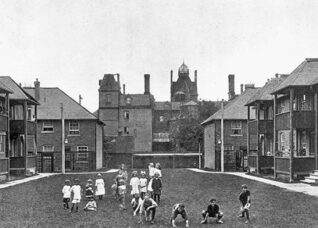 Spruce Court Cooperative
Spruce Court Cooperative
Spruce Court Cooperative was started in 1913 and was designed by Eden Smith, a well-known Toronto architect. The first housing co-op in the City of Toronto, Spruce Court is notable for its human scale and simple layout, yet rich sequence of spaces and vistas between the buildings. Designed in the Arts and Crafts style, the buildings have vernacular, but elegant...
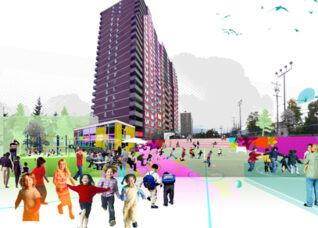 One Millionth Tower
One Millionth Tower
The One Millionth Tower project is part of the remarkable HIGHRISE initiative, which is a collaboration between a group of local residents, ERA Architects, and the NFB working to re-imagine and explore the potential of North Etobicoke’s high-rise Kipling Towers. The National Film Board of Canada’s HIGHRISE project is a multi-year, multi-media, collaborative documentary project about the human experience in...
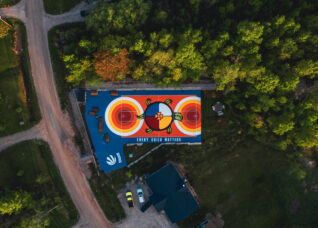 Sheguiandah First Nation Community Court
Sheguiandah First Nation Community Court
...(@emilykewageshig) to co-design the court’s mural that reflected the community identity and traditional values. To address the core challenge of developing a landmark design within a modest budget in a remote community, ERA began establishing relationships with local contractors and suppliers early in the design process. The design prioritized locally sourced materials and local Indigenous owned businesses to control cost...
 Culture of Outports
Culture of Outports
...had become underused. The design is meant as a destination point, a gathering place, a lookout, and a visual flag for the trail itself. Its design plays off local wood construction such as docks, boardwalks, and piers, and incorporates the use of traditional drystone walls. With this project, we were able to bring more awareness to the trail, encourage its...
 East Scarborough Storefront
East Scarborough Storefront
...who learn design, construction, project management, and leadership skills, drives this project. Our primary role was to develop the landscape and site planning vision that provided tower residents and community members with a lively new public realm at ground level. Live Green Toronto funded the implementation of a “shade and naturalization strategy,” designing an innovative green-roof shade structure known as...
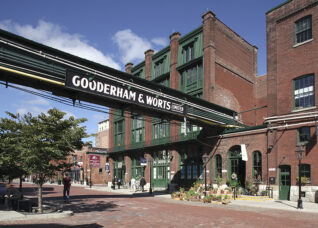 The Distillery District
The Distillery District
...it presents an example of an industrial building designed to accommodate an early form of automated and continuous processing. ERA was retained from 2001 – 2004 to design and advise on the adaptive reuse of the vacant distillery for new retail and office space. The initial work included extensive repairs to the existing floor assemblies, masonry repairs, repair of existing...
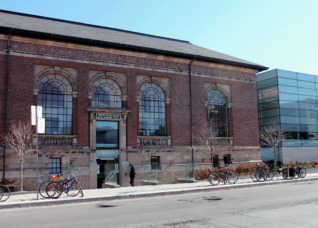 Bloor Gladstone Library
Bloor Gladstone Library
...designed in a Italian Renaissance Revival style with façade proportions alluding to the three-part classical order, a series of large round arched windows and a distinctive low hipped roof. The Toronto Public Library retained ERA as heritage planning and architectural sub-consultants, responsible for the conservation of the exterior envelop and the design of the new barrier-free entrance into the heritage...
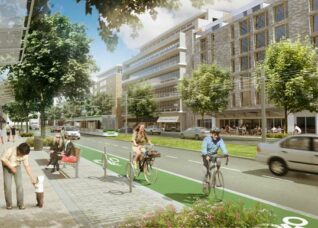 The Crosstown: EGLINTONconnects
The Crosstown: EGLINTONconnects
...Facilitation and Decision Making, Public Workshop, N. Barry Lyons Consultants. View the project summary here. For more information on the Canadian Institute of Planners Award, visit here. For more information on the Toronto Urban Design Awards, visit here. Awards publicity: “Winners of the 2015 Toronto Urban Design Awards announced,” via News Wire. “2015 Toronto Urban Design Awards,” via IIDEX Canada....
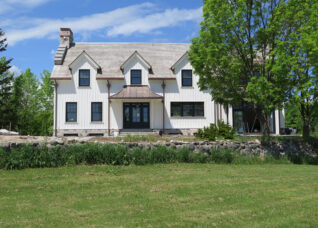 Collingwood Farm
Collingwood Farm
...the Niagara Escarpment Conversation District, the project went through a very rigorous approval process. Arriving at a suitable design solution involved a collaborative process between ERA, the client, and the municipal authorities. The design goal for this project was to ensure the house would blend in with the rural character of the surrounding farming community while providing a clean, modern,...
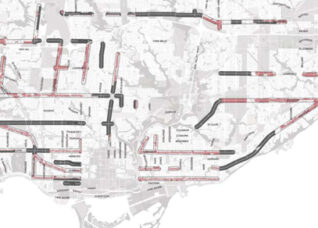 Avenues & Mid-Rise Buildings Study
Avenues & Mid-Rise Buildings Study
ERA was part of a consultant team that prepared the Avenues and Mid-rise Buildings Study for the City of Toronto. The study provided recommendations for urban design, policy, and processes to guide and encourage future mid-rise development along the City’s avenues, an area that covers 162 km in length. Working with team lead Brook McIlroy Planning + Urban Design/Pace Architects...
 Ridgeway Community Courts
Ridgeway Community Courts
...court operations has also created an opportunity for local skills-building and leadership development. Although primarily designed for sports, the court was also conceived to encourage larger community events with components such as landscape-integrated spectator seating; enhanced landscape and planting; and two youth-designed murals that showcase the community’s unique identity, and create a gateway into the court. ERA was the project...
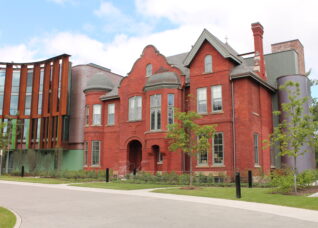 Sisters of St. Joseph: Taylor House
Sisters of St. Joseph: Taylor House
...plasterwork, and design of new elevator addition. Of significance in the renovation, ERA was enlisted to design replacements for stained glass windows that were missing from a principal elevation of the house. The simple design drew on colours and patterns from the remaining and original transom panes and merged with clear panes to open up an axial view and brighten...